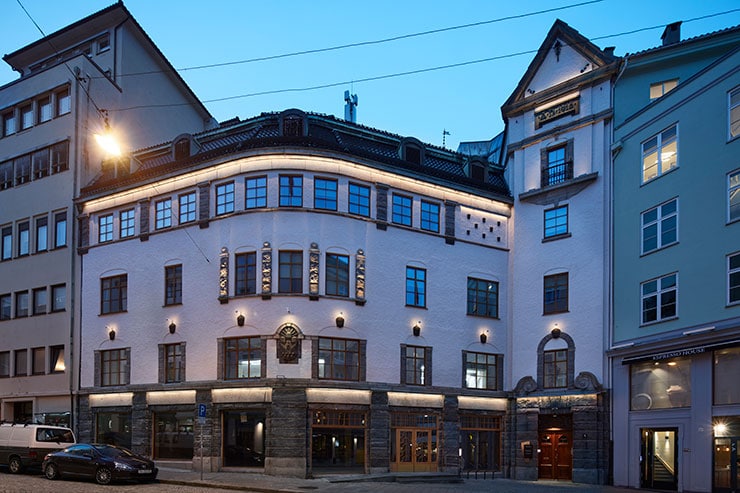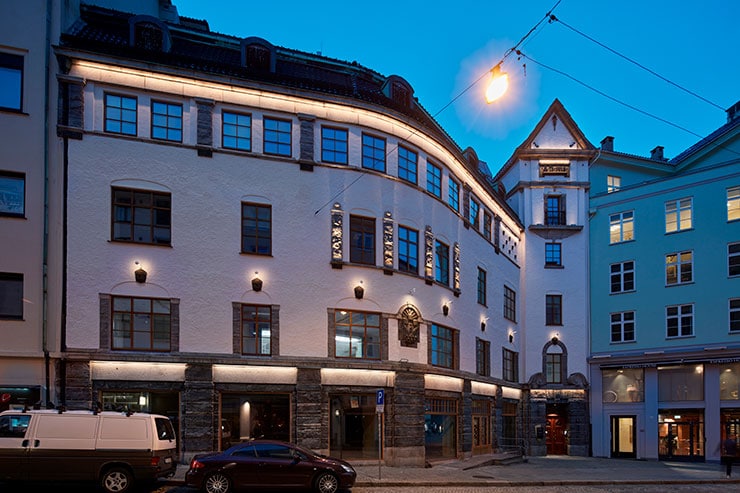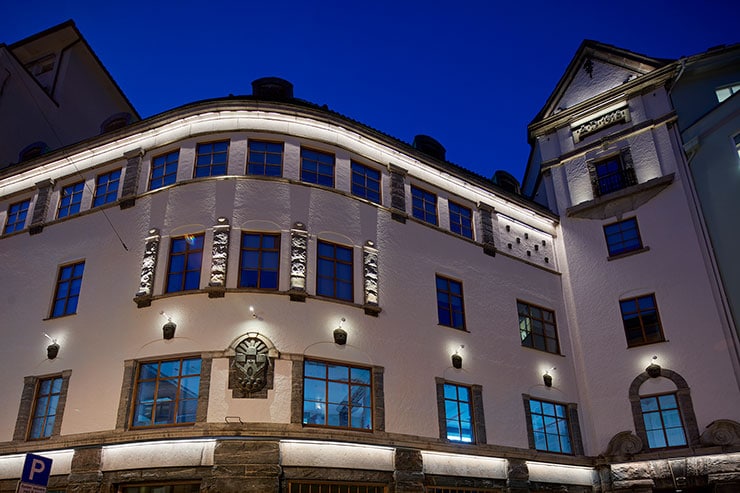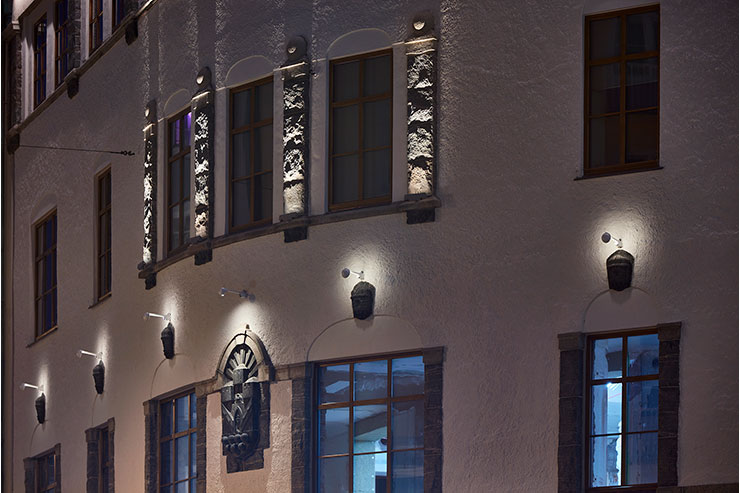This website uses cookies so that we can provide you with the best user experience possible. Cookie information is stored in your browser and performs functions such as recognising you when you return to our website and helping our team to understand which sections of the website you find most interesting and useful.
Markeveien Bergen, Norway
ProjectMarkeveien BergenLocationBergen, NorwayLighting DesignLight Bureau, NorwayArchitectVill Arkitektur, NorwayClientDNB NæringseiendomLighting SuppliersXiacto, Linea Light, Lumenpulse, iGuzziniPhotographyØystein Klakegg
The historical building on Markeveien is located in the city center of Bergen in Norway.
Bergen’s municipal plan contains a strategy for a pedestrian focused city development.
The aim is that all new developments and renovations contribute to an attractive urban environment through facade design, lighting and urban planning with a focus on the pedestrian experience. In the extensive rehabilitation of the historic Markeveien 1, located close to Bergen’s market square, the facade lighting restores the building’s visibility and accessibility while create a landmark for Bergen’s residents.
Designed in 1912 by architect Einar Oscar Schou, then named Bergens Telefonkompagnie, the building and its façade are an historical treasure as one of the few preserved facades after the city fire of Bergen in 1916.
The implemented façade lighting scheme conveys the building’s importance and historical identity by applying subtle lighting measures that render out the sparse façade while drawing attention to small details that were otherwise lost in the background of this central setting. All while the formal elements of the building – the planes of the façade, stone columns, and the reaching tower – provide a calm background. The restrained use of light enhances the cityscape and respects the historical aesthetic. Moreover, all lighting is either directed downward or focused entirely on the façade surface, reducing light pollution, and promoting efficient use of light.
The lighting design relies on three main principles that stage the central elements of the facade:
Base: Foundation and proximity to street level.
Entrance and decoration: Accessibility and character
Roof: Finish and three-dimensionality
The building foundation features linear lighting providing sufficient light at street level that integrates into the urban environment. Between the heavy stone columns, the small luminaires are completely concealed from view, illuminating the negative surfaces and connecting the structure to the pedestrian level.
The entrances have a great richness of detail in the design of the doors which are accented by vertical illuminance, highlighting the fine craftsmanship and providing a feeling of a warmth.
The distinctive series of ornaments above windows on the second level consist of smaller carvings that stand freely on the wall. A custom-made bracket uses a simple parabolic form to redirect light onto these details. This solution allows the luminaires to be concealed on the building façade while the reflector is aesthetically consistent with the surrounding material and fades from view, even in daylight.
In order to preserve the façade’s integrity, purity and historical expression, cabling and connection points are carefully concealed from view, leaving a daytime façade with no visible technical installation.
The upper façade mirrors the lower with a concealed linear light. Just above, luminaires shine a cool white upon the roof’s stone surface, emphasizing the building’s three-dimensional shape and leaving the impression of moonlight from above. The side tower receives unique treatment to emphasize its height and form.
A sophisticated control system is used to ensure energy efficiency, reduced light pollution and keep the lighting is in proper contrast compared to the ambient environment.







