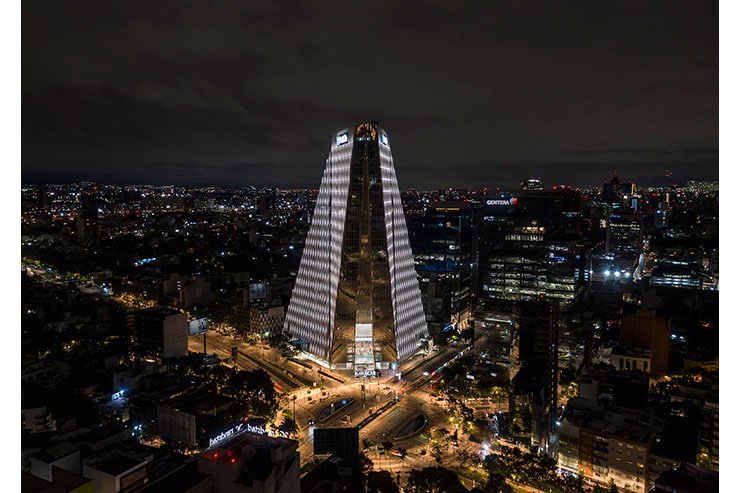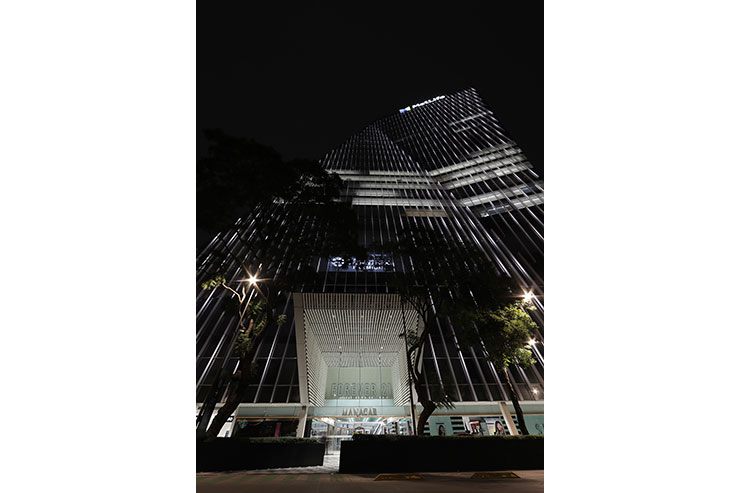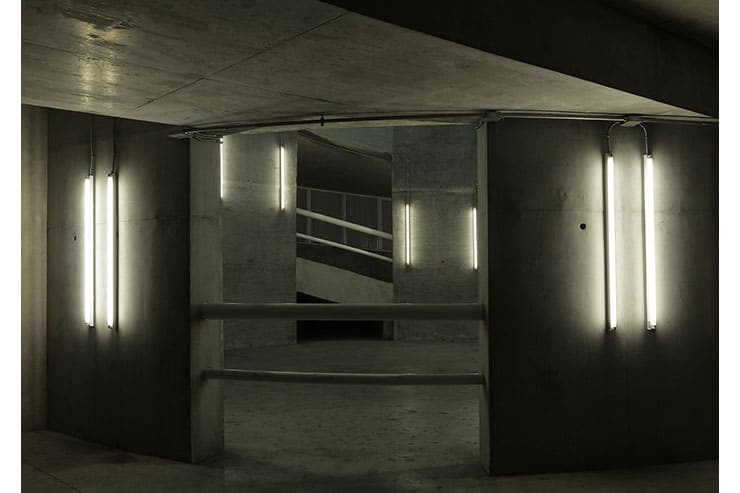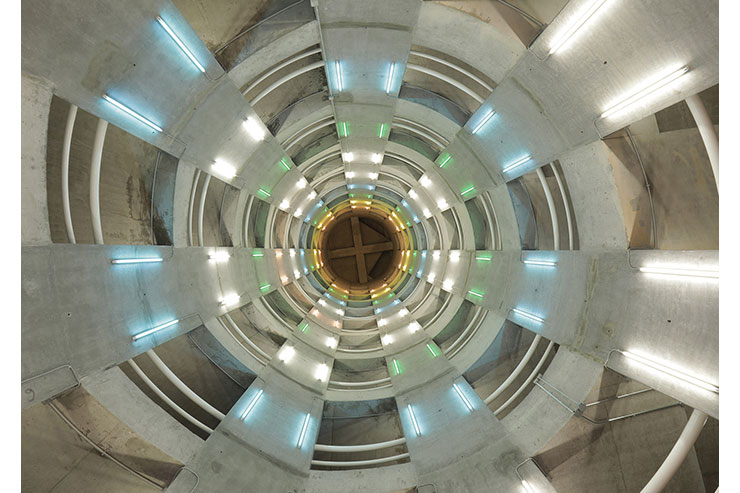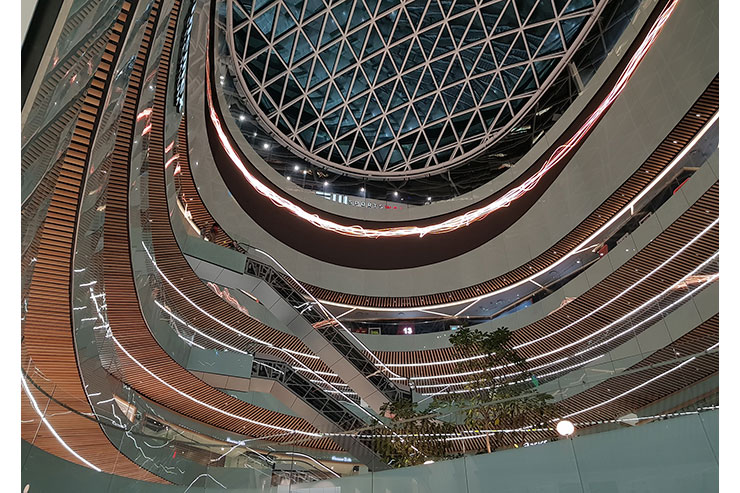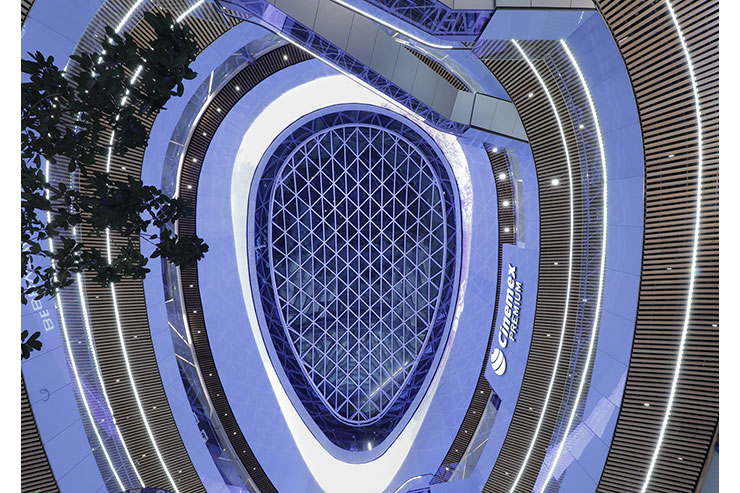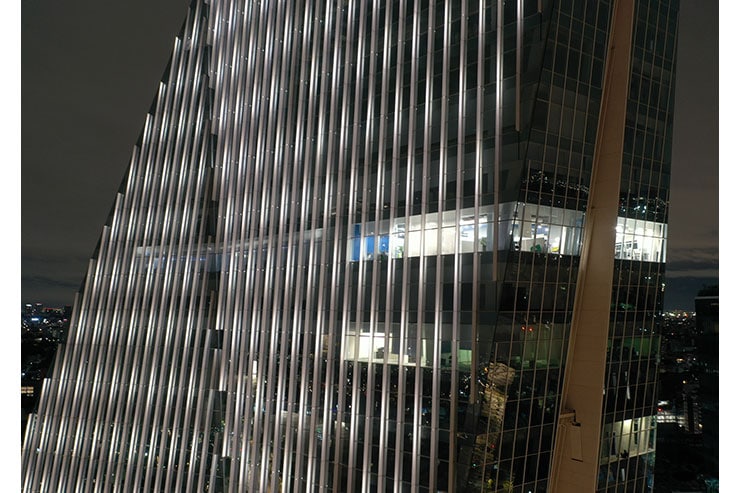- ABOUT
- JUDGING
- ATTEND THE EVENT
- CONTACT
- MORE
- 2024 Entries
- Installations 2024
- Past Winners
- Subscribe
- [d]arc directory
- arc magazine
- darc magazine
Manacar Tower, Mexico
ProjectManacar TowerLocationMexico City, MexicoLighting Designartec3, MexicoArchitectTeodoro González de León Arquitectos, MexicoInterior DesignFTA Design Studio, MexicoAdditional DesignProgramming: Rebeca Sánchez PastorLighting SuppliersiGuzzini, Italli, Simon, David Pompa, Magg, Flos
Manacar Tower is at the junction of two important arteries in Mexico City: Avenida Insurgentes and Avenida Rio Mixcoac. The building is 144 meters tall with an additional 40 meters below ground and contains a parking lot, mall and office space, lit under LEED Gold certification.
The lighting design was developed specially for the underground parking ramps, access building accesses, the mall track and the facade. Each area has its own character which taken together reveals a unique identity for the citizen or user.
The design concept uses light to express the essence of the monumental architecture emphasizing the spaces created which transmit its personality and its formal and spatial richness. Through the light composition employed in the architectural elements we generated active spaces, which on being given content allow the user to become a part of the experience of the place and connect to its architectural identity. An example is the entrances where, in addition to illuminating large “voids”, we illuminate a large artistic mural using 3000K LED projectors.
The lighting composition was important since each area of architectural elements generates compelling and different perspectives.
In the parking, the imaginative use of 4000ºK fluorescent tubes with color filters for the interior spaces of the ramps in relation to the depth/perspective converts a secondary space into a visual experience.
In the mall track zone, controlled with a DALI, we studied how the ramps interlaced and opted for a continuous line of lighting with 3000ºk leds to define its geometry. This was complemented by accent lighting using high comfort 48º aperture recessed led luminaires to planning standards. As a strategy to economize, after a dialogue with the architect, it was agreed that the vertical planes of the central space would be made of reflective material so that the LEDs screen adjacent to the glass dome, would bring light and colour through their reflections to the experience of this space. The user perceive different light compositions according to their viewpoint.
On the facade, the 4000ºK luminaires with Blade-like beam of light slats, customized specially for the project, precisely illuminate the width of the mullion and produce no light contamination/intrusion. During the day they are unnoticeable due to their small size and integration. As well as the lighting composition, dynamism was added by using a DMX controlled media façade so that the building achieves empathy with the surrounding urban rhythm. At night the communication of the volume of the building blurs, changes and adapts through an artistic lighting content of organic movements created through the contrast between light and shadow, which injects vitality and synchronizes itself in a new way with the citizen, assigning itself a symbolic value in the city.
