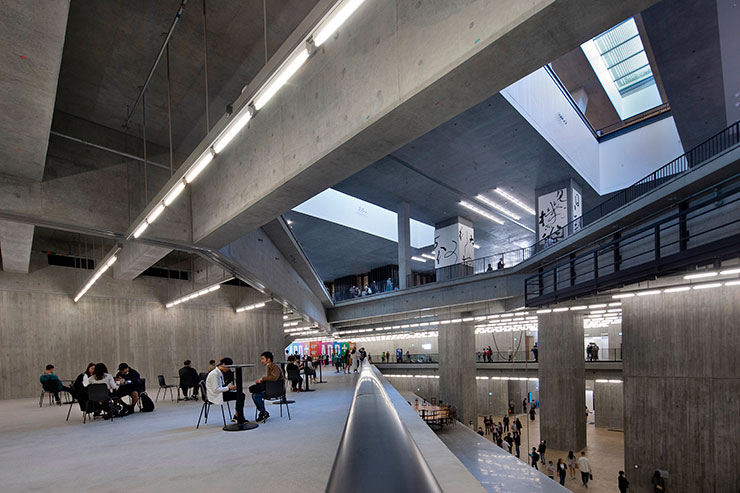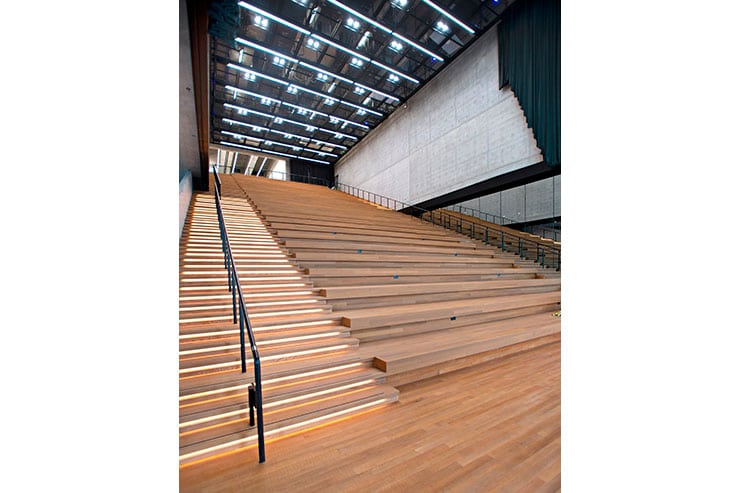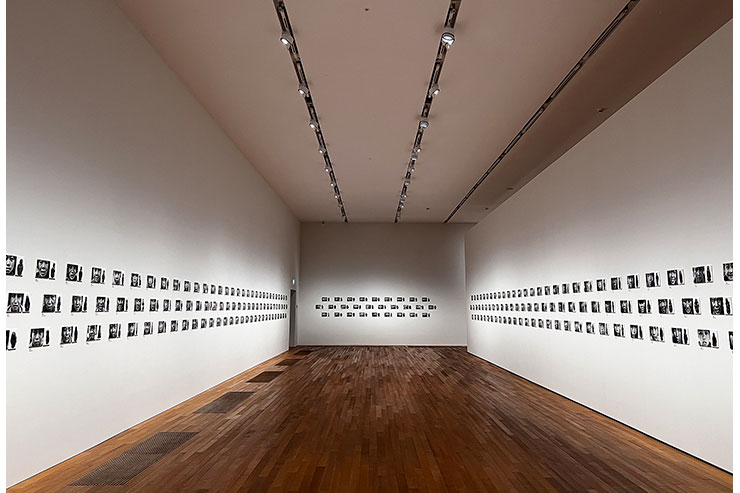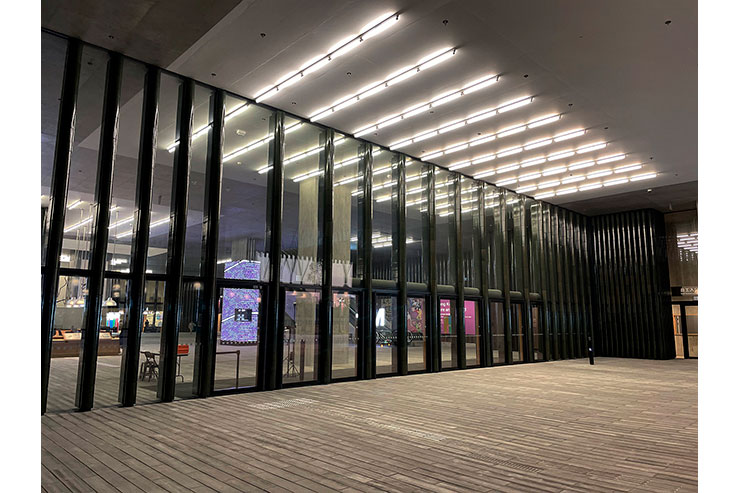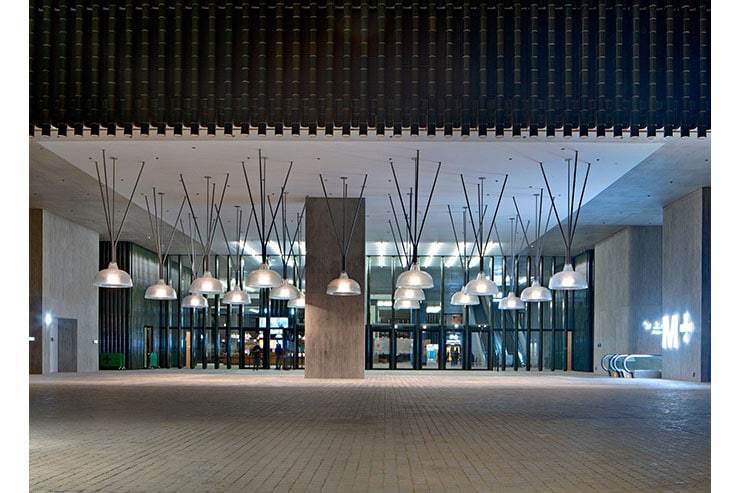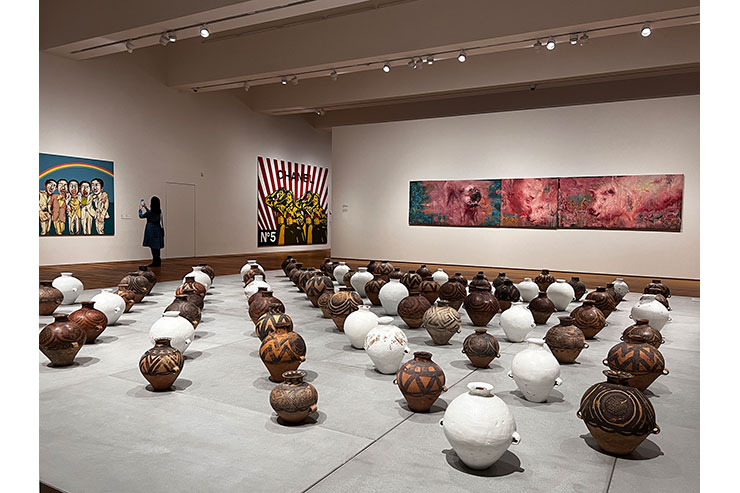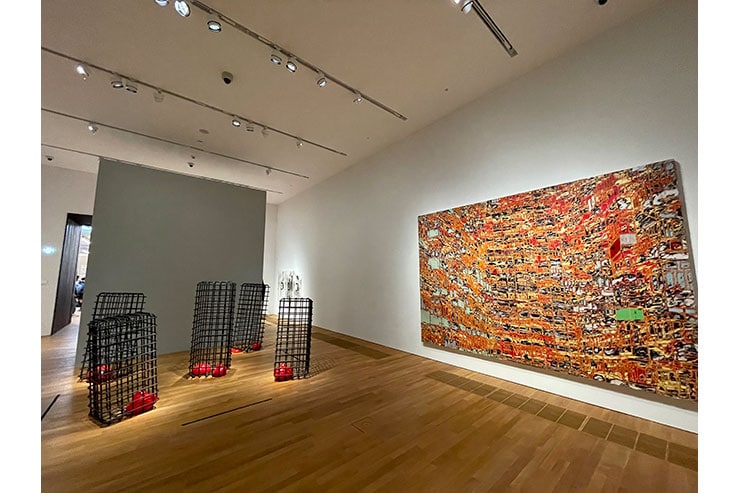This website uses cookies so that we can provide you with the best user experience possible. Cookie information is stored in your browser and performs functions such as recognising you when you return to our website and helping our team to understand which sections of the website you find most interesting and useful.
M+ Museum, Hong Kong
ProjectM+ MuseumLocationHong KongLighting DesignArup, Hong KongArchitectHerzog & de Meuron, SwitzerlandAdditional DesignTFP FarrellsClientWest Kowloon Cultural District AuthorityLighting SuppliersMaxlite, Philips, Zumtobel, Artemide, Meyer, Regent, Flos, Viabizzuno
The brief was to provide a lighting system that provides both functional and aesthetical perspectives to the public spaces and gallery display spaces in M+. Careful consideration on interior elements such as types of finishes, reflectance of material, structural arrangement and space height has been taken into account.
To suit the ever changing functions of the gallery spaces, the electric lighting systems for the spaces shall:
* Allow flexibility in adjustment
* Keep ceiling appearance as clean as possible
* integrate with daylight
As part of the design intent, the lighting system needs to be minimial to the eye whilst providing an even illumination. The lighting design is to work harmoniously with the raw interior structure, creating a strong emphasis on the building materials and more importantly, the exhibits, without any shadowing or contrast as required in modern contemporary art. It also maximises the visitors’ spatial experience by keeping the ceiling clean and systematic with the linear rows of lighting.
The tracks are cleverly concealed in containments to firstly hide the cabling and also to re-empahsize the rigid linear pattern to suit the space. The linear lighting tracks are dashed, allowing gaps for sprinklers, wifi, air return and other services. The tracks are carefully placed to ensure that all areas of the galleries can be lit up from all angles.
The lighting selected uses a warm white colour temperature at 4,000K to complement the concrete and wooden finishes. The selected colour temperature also creates a balance with the daylight flowing into the building through the many skylights and glass facades.
The lighting, working together with the glass facade at the entrances is designed to allow minimal visual boundary between outside and inside. The linear lights follow the same line and uses the same type of fitting at the entrances to the museum to create this effect.
To meet the local government’s performance criteria for sustainability issues, the lighting system consists of daylight sensors, motion sensors and timers to allow the illumination levels to be adjusted throughout the day to minimise the energy usage. It also makes use of different scene selection available for the end user to easily convert the usage of the room via programmable settings to ensure the energy conservation are maximised.
As a result, the final installed lighting system offers a balance between the sustainability aspects along with aesthetics and quality of the lighting to the end users and visitors.
