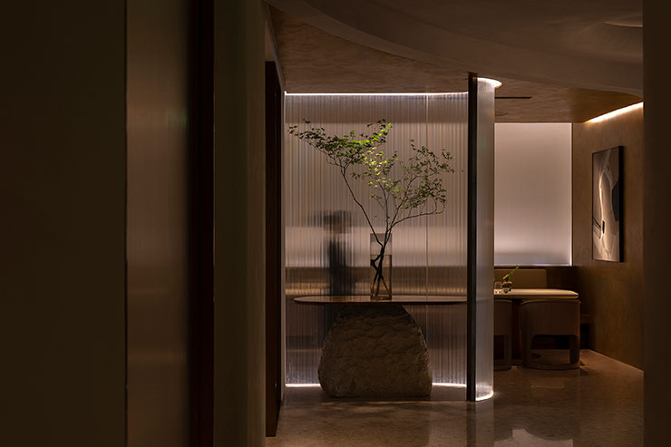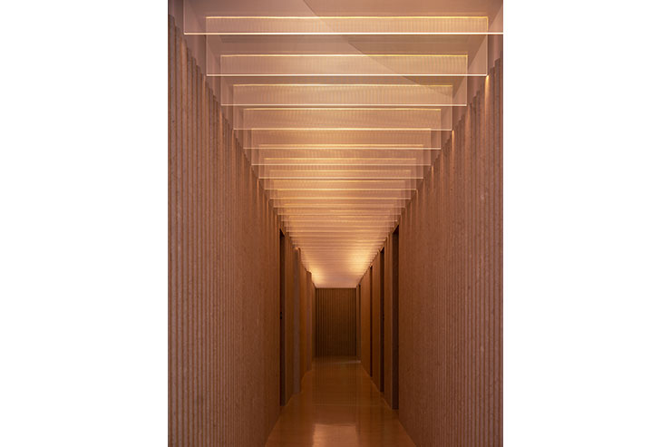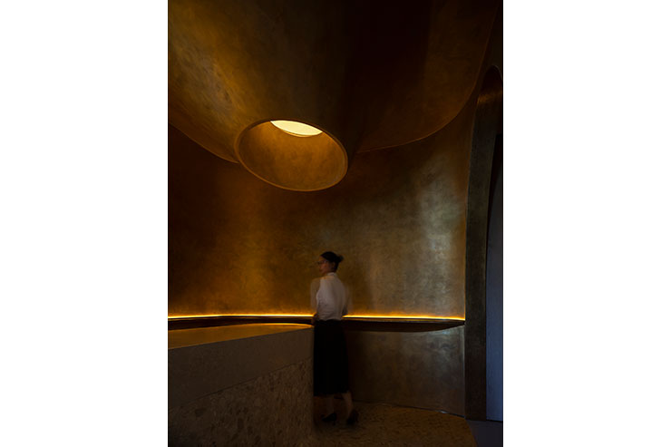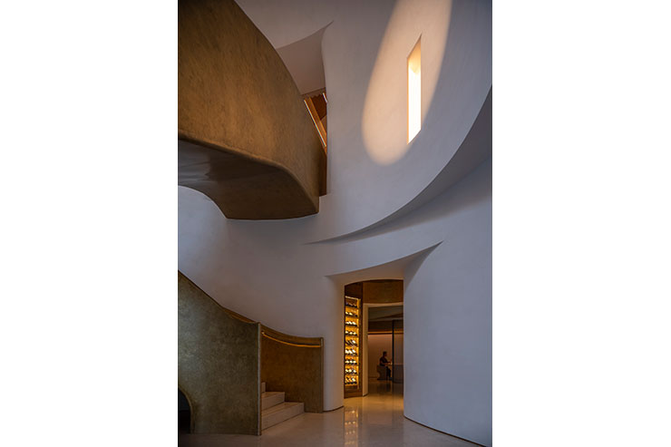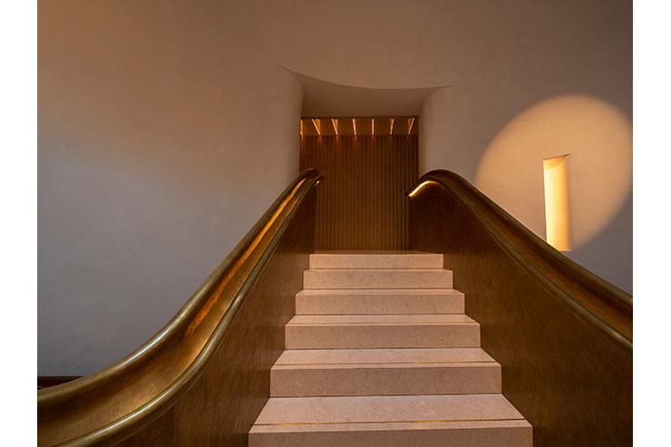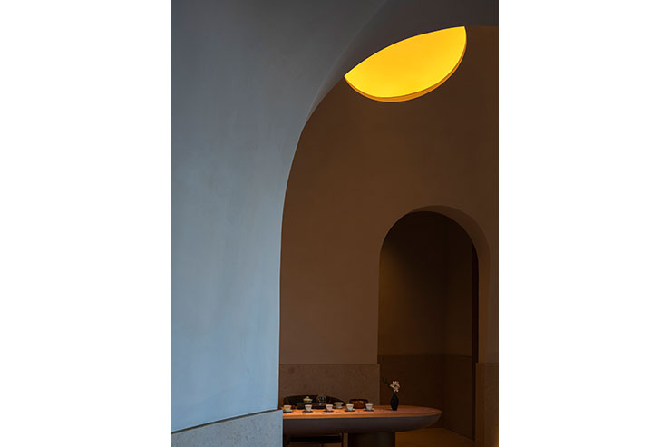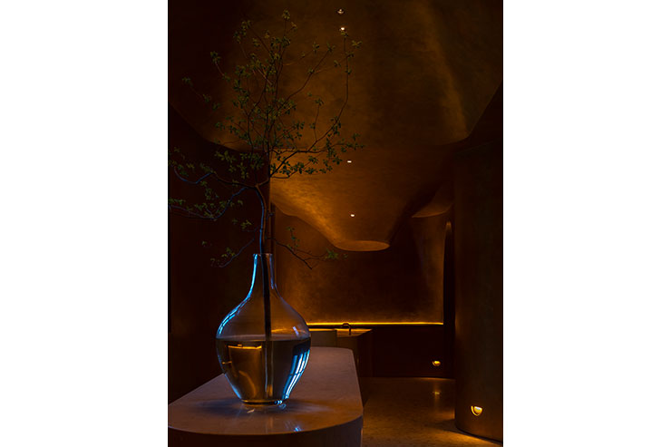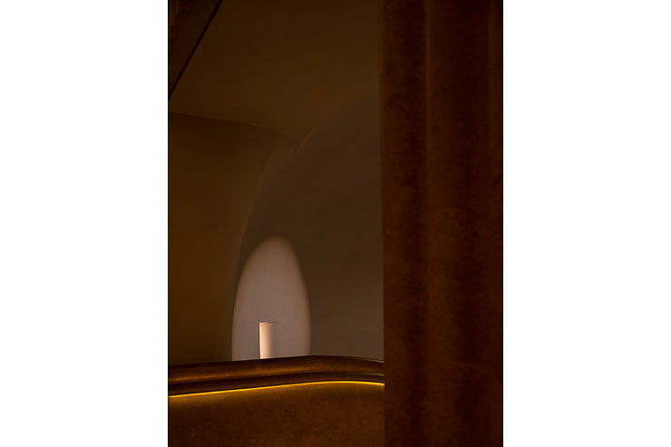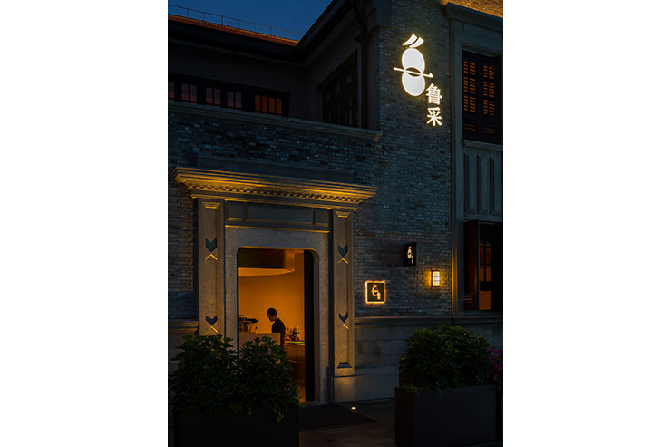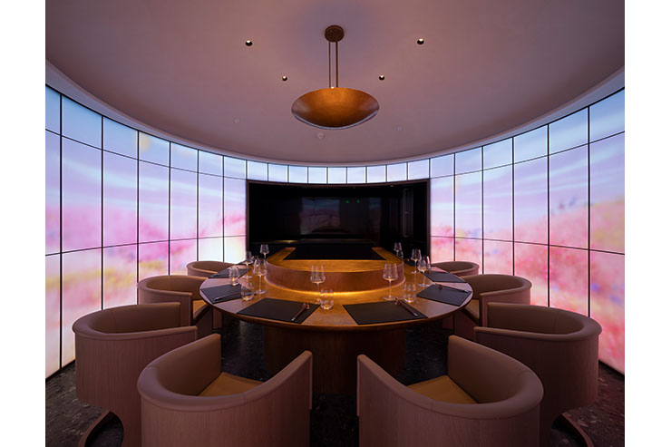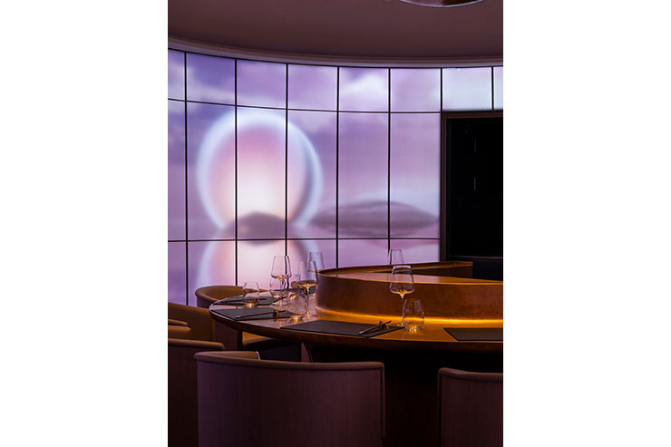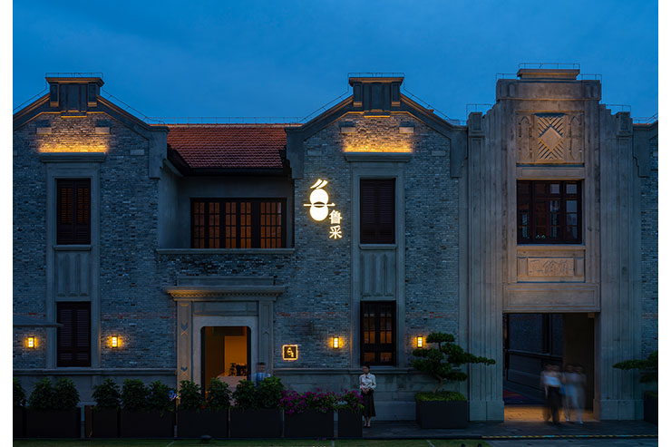This website uses cookies so that we can provide you with the best user experience possible. Cookie information is stored in your browser and performs functions such as recognising you when you return to our website and helping our team to understand which sections of the website you find most interesting and useful.
LU STYLE - Shanghai, China
ProjectLU STYLELocationShanghai, ChinaLighting DesignBeijing pro lighting design, ChinaClientShanghai Huaxi Lucai Catering Management Lighting SuppliersNone
Located in Shanghai’s Suhewan MixC World, Lu Style ranges over two floors and encompasses approximately 1,200 square meters.
From the inception of the project, lighting was slated as a key component, mandated to fulfill a singular design theme – “Wind comes from the sea.” Lighting can be considered a medium. An element as changeable as the wind can serve as a symbol, a component, or even a suggestion. Perhaps its chief use as a metaphor is to denote emotion, one called up by light’s obscure but tangible power to condense Lu Cai’s central tenet: “the true flavor of time” and diffuse it into the space’s every corner.
Connecting the first and second floors is a staircase of pure copper, to be discovered at the restaurant’s entrance. Skylight shines through the windows. In front of such a visually impactful “spatial device”, Here, the light serves to emphasize the staircase’s burnished luster to the diner’s gaze. Meanwhile, “soothing” and “subtle” best describe the first floor and corridor’s lighting, emanating from behind a veil of fluted glass, cascading down from the interstice between the copper ceiling and the supporting structure, illumining one’s way through the corridor.
The dusk heralds a return to natural light. Dual dome controls empower an array of graded lighting options, so that the deeper the night, the warmer the hue, and the lower the brightness. Recessed spotlights adjacent to the skylight are likewise adjusted by a chronometer’s slow, sequential hand, for an effect resembling nothing so much as phases of the moon, each with its own unique light to shine through the glass and into the dome, imbuing the closed quiescence with an authentic sense of time’s passing.
“My Parlor” employs a new media syntax -digital art- to recreate what was originally a closed space. The shut glass screen transmogrifies into soft sand driven by the wind. The sea and moon glow, as the host’s exclusive banquet commences. A backdrop taking on the romantic rhythm of the sea matches that of the feast, an authentically natural scene conveyed through the idiom of digital art, and enhancing the dining experience.
The guests are the raison d’etre for the space, thus the paramount mandate for a complete dining experience. Thus the consideration put into a post-processing in which understated animation unfolds in a soft parade of low-saturation hues, closely coordinated with the overarching light scheme.
Both the long, narrow dimensions of the second-floor corridor and its proximity to the skylight render it the space where the slow march of time is most readily perceived. Therefore, lighting takes on both a material and symbolic role in expressing the temporal concept. Its natural color, brightness, and “abstract wind” are all controlled by the lighting program, playing on the corridor’s ceiling, realizing the original intention of the skylight’s design, that human shadows might linger and interact. Such interplay of light and shadow forms a whirling, nimble, unaffected spectacle. By design, light and shadow have brought nature closer to life, people and time a reflection of one another, blending with nature, an enchantment to immerse oneself in and intuitively comprehend the silent rhythm of light and shadow’s aesthetic duality.
The private room’s lighting conveys the “Love Song of the Wind”, a song of peace and tranquility. Hidden as it is, the lighting unintentionally transforms aspects of the space. Hard material becomes warm and soft under its glow, inviting one’s touch. As various scenes unfold in the private room, the color of the lit backdrop grows ever warmer, a “true taste of time” silently bestowed among the drinks and cups.
