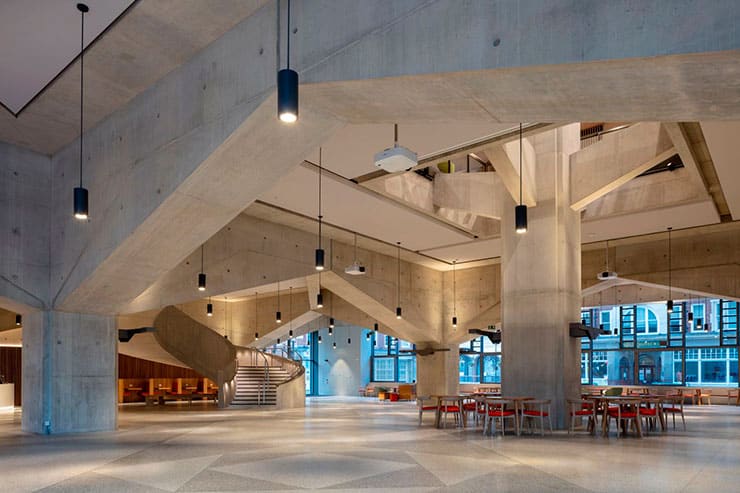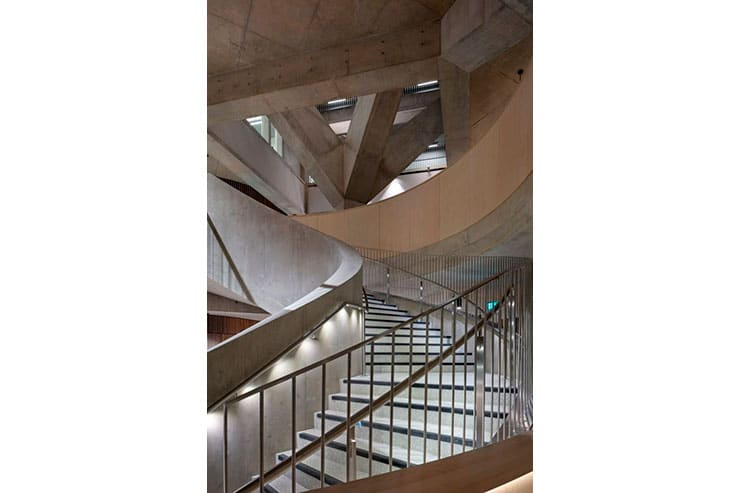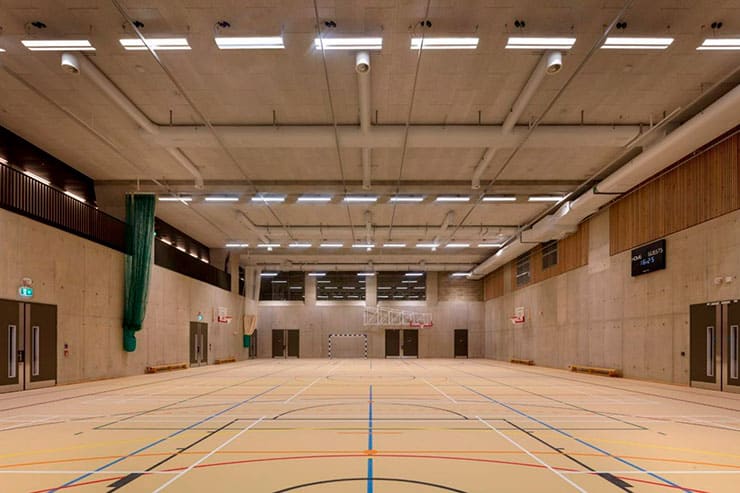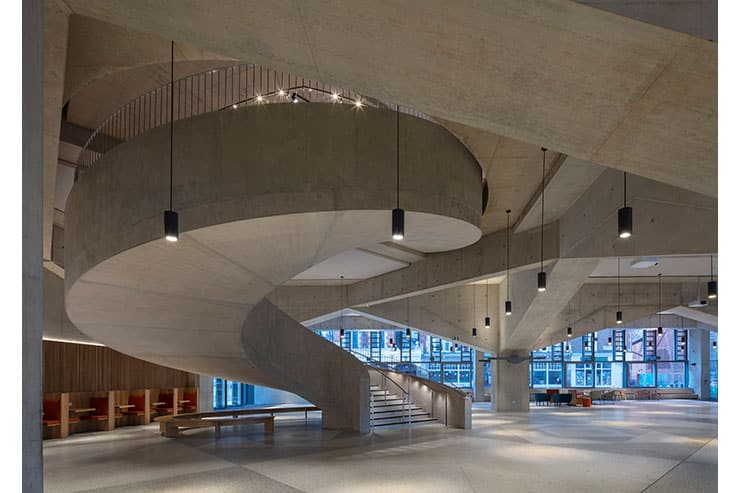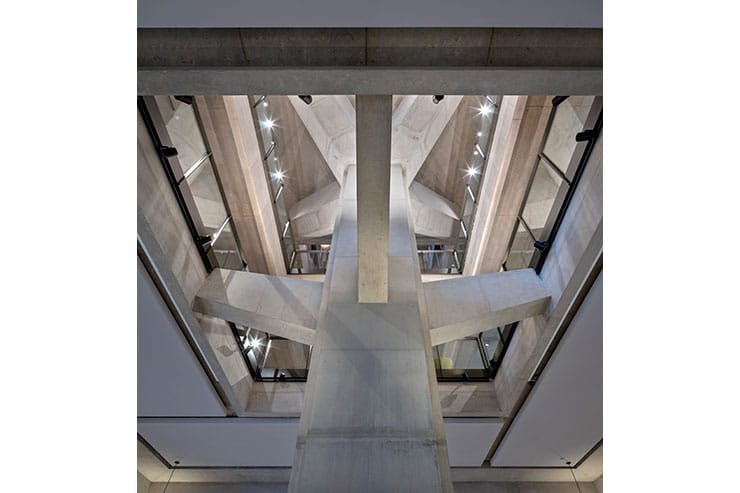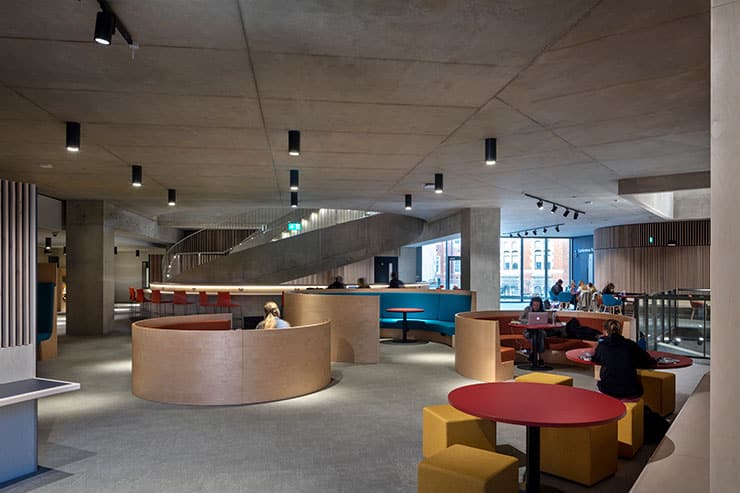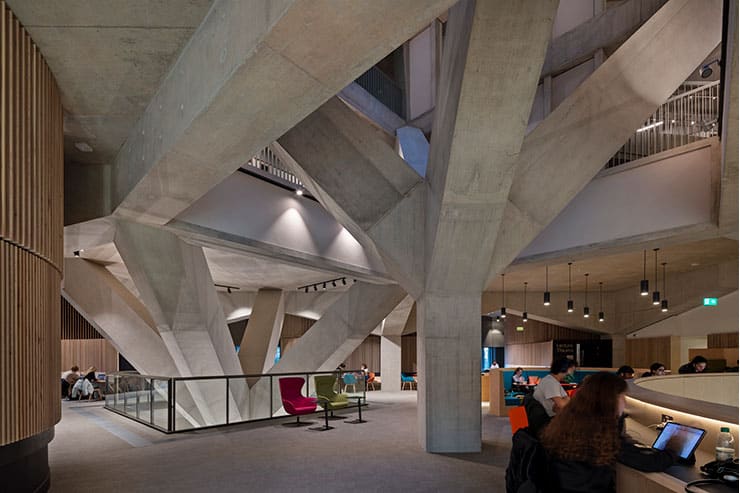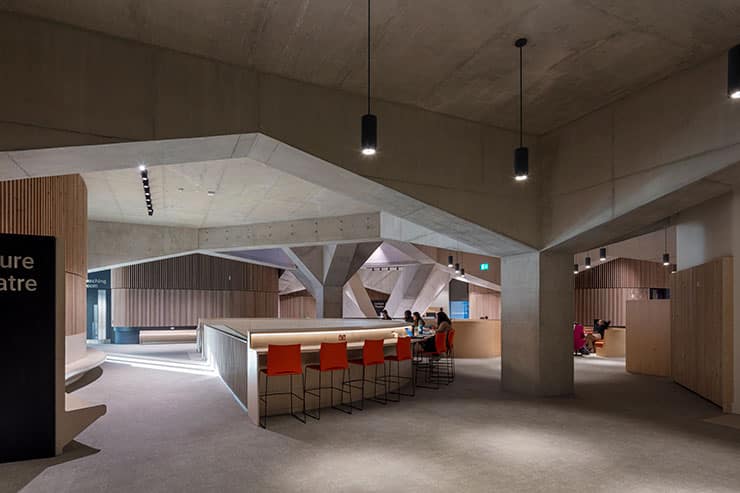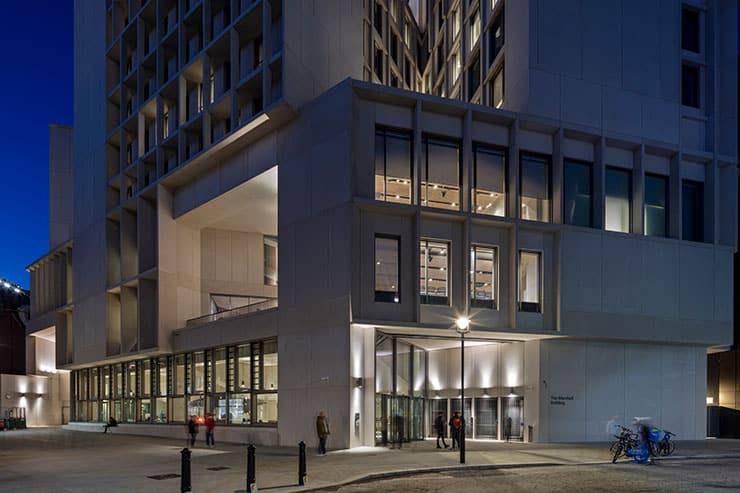This website uses cookies so that we can provide you with the best user experience possible. Cookie information is stored in your browser and performs functions such as recognising you when you return to our website and helping our team to understand which sections of the website you find most interesting and useful.
LSE - The Marshall Building, UK
ProjectLSE - The Marshall BuildingLocationLondon, UKLighting Designchapmanbdsp, UKArchitectGrafton Architects, UKAdditional DesignProject Manager: 3M, Building Services / Lighting & Environmental: champanbdsp, Cost Consultant: Gardiner & Theobald, Main Contractor: MaceClientLondon School of EconomicsLighting SuppliersiGuzzini, Trilux, Zumtobel, XAL, Atrium
We were part of the team, led by Grafton Architects, that won the RIBA design competition for the Paul Marshal Building at the London School of Economics (LSE). The site sits at the southern corner of Lincoln’s Inn Fields, one of London’s most iconic garden squares
The 10-storey building, which opened on January 4, 2022, includes two basement levels, a split-level roof terrace and has a net usable area of 17,500 M². As well as academic departments and offices, the scheme houses a double-height, sports hall two squash courts, music practice rooms and showering facilities. The ground floor houses a highly-flexible ‘Grand Hall’ space as well as a theatre rehearsal suite, a café and catering facilities. The building is now home to many of the LSE’s academic departments and the Marshall Institute for Philanthropy and Social Entrepreneurship.
Our concept design brief and analysis, provided by the architects and client, offered the basis for our lighting design intent. During concept, we thought about the human experience of lighting relevant to the setting. Questions included how the space feels by day and night and if lighting could improve the ‘stress’ of lessons for students and make the space feel comfortable at the same time. Sustainable and energy consumptions were also important markers for success.
Our design purpose, developed in conjunction with Grafton Architects, created an experience that would allow students to and staff to carry on with activities indoors after dark while enhancing their wellbeing. We chose to highlight, in a simple way, Grafton’s concrete architectural ceiling and wall features, emphasizing the stunning simplicity of their design.
Additionally, we looked to create lighting spaces that affect people physically and emotionally. The parameters on the open areas were to emphasize light and dark – in an emotional, not uniform, way – giving students a “cosy and comfortable” space to think. We also used sustainable lighting design and saving energy with tasks / ambient lighting, combining different elements to make this beautiful lighting attractive, as well as environmentally friendly.
There has been a great deal of debate about the wellbeing benefits of colour temperature and intensity of the light and we realised that lighting in this setting needed to be pretty, enhance the space and create an atmosphere. It also needed to be safe and energy and cost efficient.
In education buildings, lighting is responsible for half of carbon emissions and our design integration of task/ambient lighting and controls helped the project save nearly 50% of energy consumption in lighting design.
Teaching spaces were illuminated to British Standards with the utilization of controls to minimise energy use and achieve savings. Offices were installed with daylight controls and different scenes for evenings to assist the sustainable design. The lighting design was simple, but effective to the education sector, utilising all the required parameters for successful and sustainable architectural lighting.

