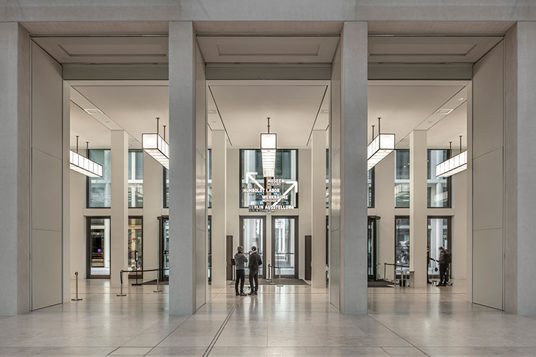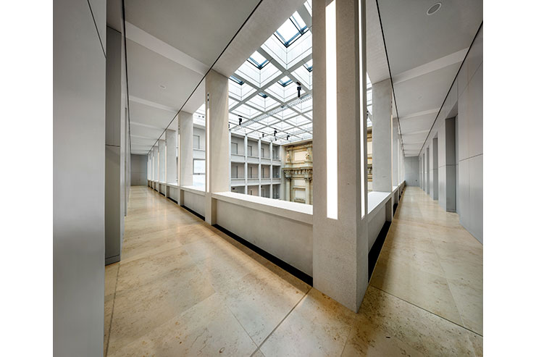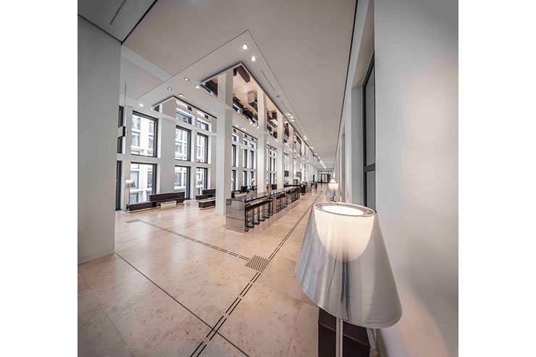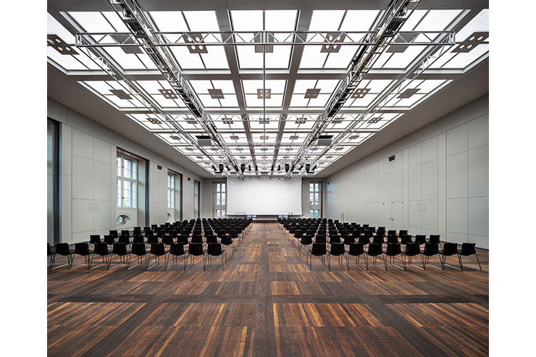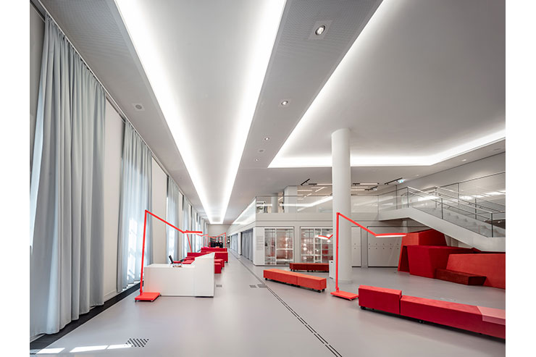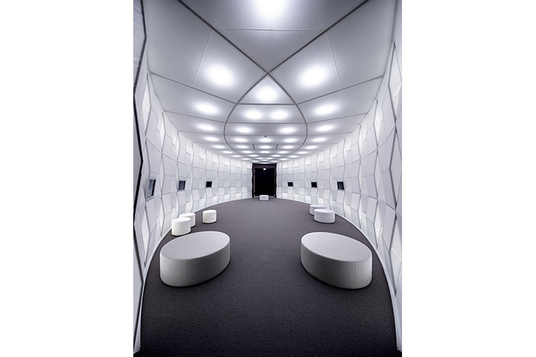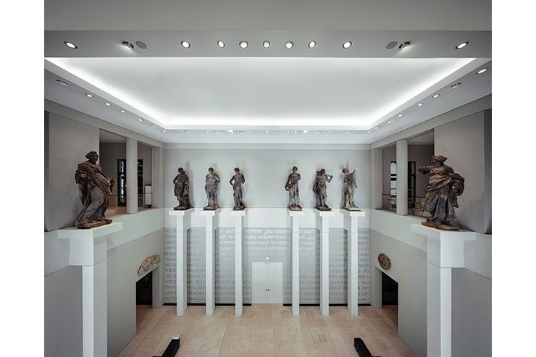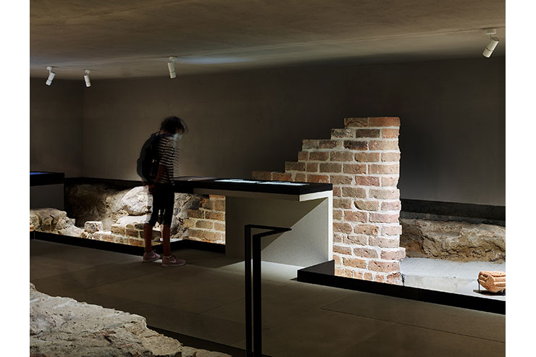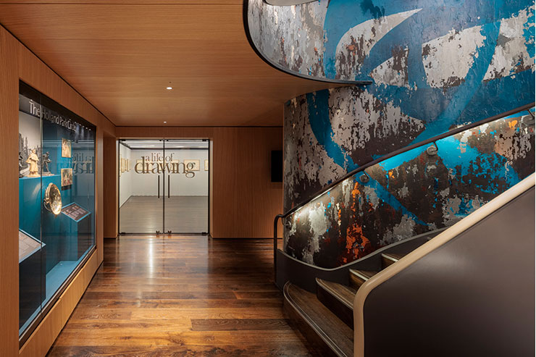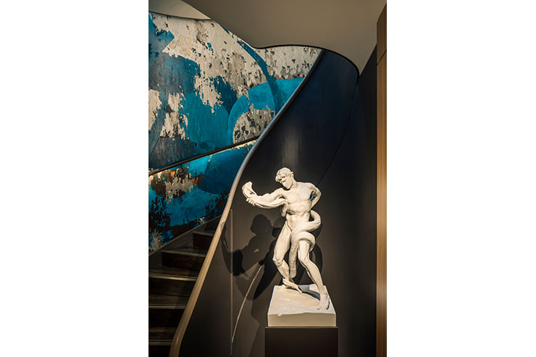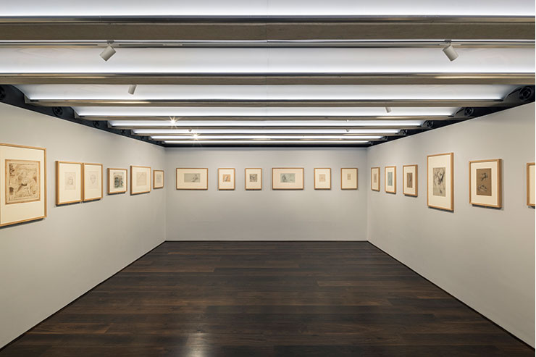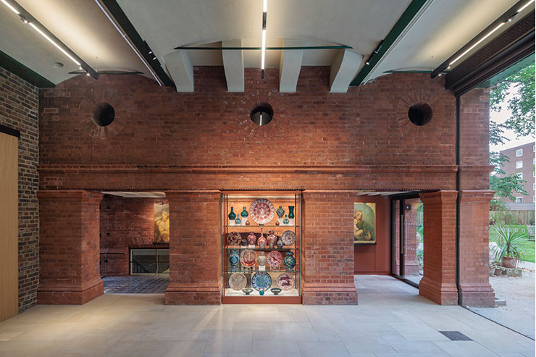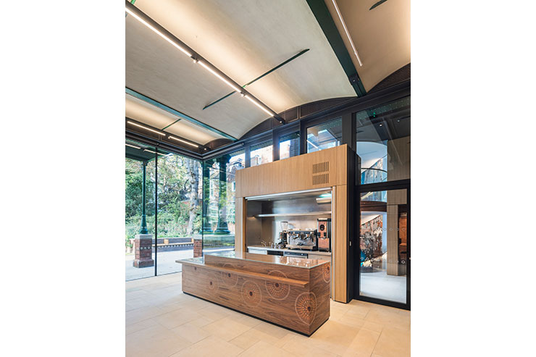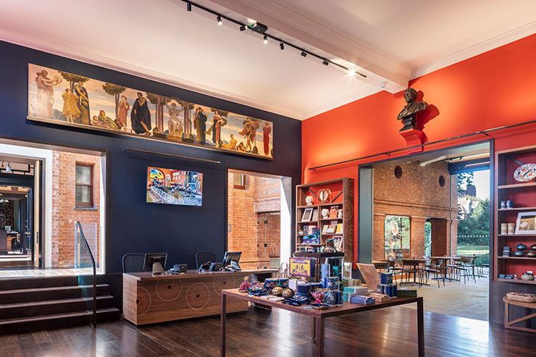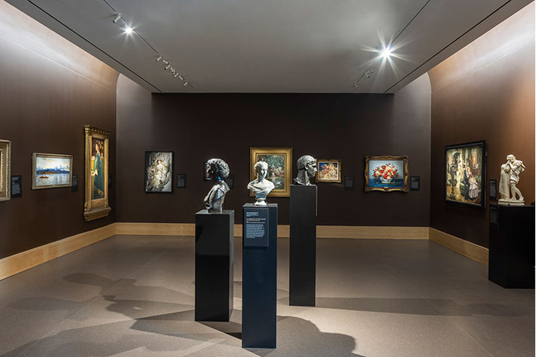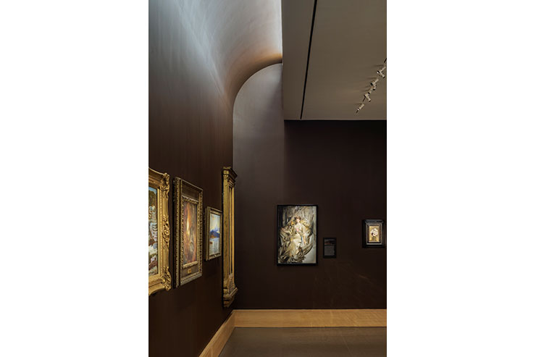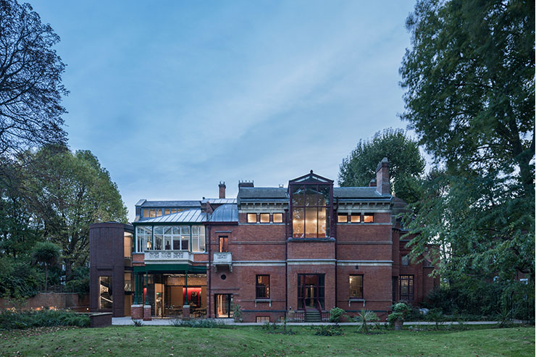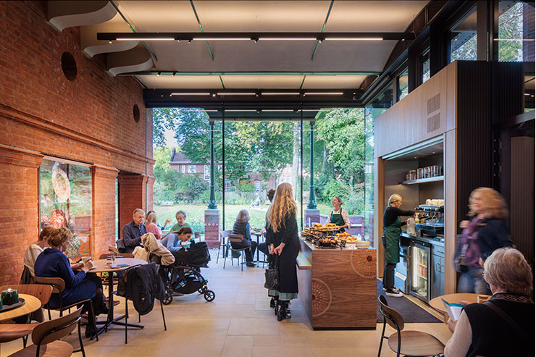- ABOUT
- JUDGING
- CONTACT
- MORE
- 2024 Entries
- Installations 2024
- Past Winners
- Subscribe
- [d]arc directory
- arc magazine
- darc magazine
Leighton House, UK
ProjectLeighton HouseLocationLondon, UKLighting DesignBDP, UKArchitectBDP, UKClientRoyal Borough of Kensington & ChelseaLighting SuppliersDelta Light, iGuzzini, LED Linear, Flos, Aktiva, Viabizzuno, Artemide, Linea LightPhotographyDirk Lindner
Leighton House is the grade II* listed former home and studio of the leading Victorian artist, Frederic Lord Leighton. The phased renovation, begun with a feasibility study in 2008, removed post war additions to restore the original architecture, recover remaining parts of the original house and provide sustainable new facilities for collection care, a dedicated gallery for over 700 Leighton drawings, a new entrance and shop, a consolidated staff suite and improved visitor facilities.
The creative adaptation and extension of the Perrin Wing, together with a new stair and lift ‘rotunda’ completes the evolution and expansion of the house – a process begun by Leighton – and balances the composition of the garden elevation while providing step-free access throughout. New elements take their cue from the existing, reinterpreting the language of the house through materials, form and colour.
A key part of the works was to replace all the building services installations, including environmental control and energy efficient lighting. Lux mapping was undertaken to assess placement of the new energy efficient, highly controllable lighting where it was most needed.
Spaces within the Perrin Wing were reconfigured, including turning the ground floor into a new visitor entry and reception, and the insertion of a new floor within the gallery volume as a staff deck. The original lantern light now provides daylight to the staff, with the gallery beneath incorporating a simulation of natural top lighting.
A track and spot system in the Perrin Wing was integrated into both the ceiling and cove for flexibility. The wall was washed with indirect light to mimic a daylit effect. Iguzzini adjustable framer spotlights were used to focus beams onto the varying sizes of the paintings and minimise spill.
In the Drawing Gallery an integrated track and spot system allows for flexibility and re-positioning of artworks. Low level lighting (50lx) was used throughout to protect and preserve the historic drawings.
A suspended track and spot system provides flexibility in the café and allows for specific focussing alongside the direct/indirect linear luminaires, to adjust and compensate for changes in daylight and function. The same suspended track and spot system is used in reception to accent features such as high-level murals and bookcases. Wall mounted lines of light provide wall washing and lighting to murals, information text and bust.
The new helical stair is the site of ‘Oneness’, a hand-painted mural, whose turquoise calligraphic brushstrokes reference the distinctive tiles from the iconic Arab Hall. To meet the challenge of lighting it we developed an integrated handrail detail to house a flexible LED profile that needed to curve across three planes to deliver a diffused line of light. This provided the functional lighting required for the treads in a very discrete way, without detracting from the artwork.
These historic interventions improve sustainability and support the work that the museum delivers to the community, aiding a better understanding and enjoyment of the house, which remains one of the finest in London.
