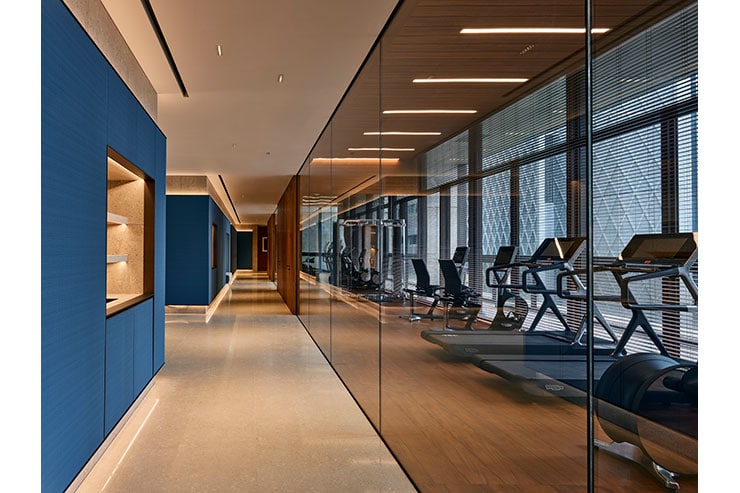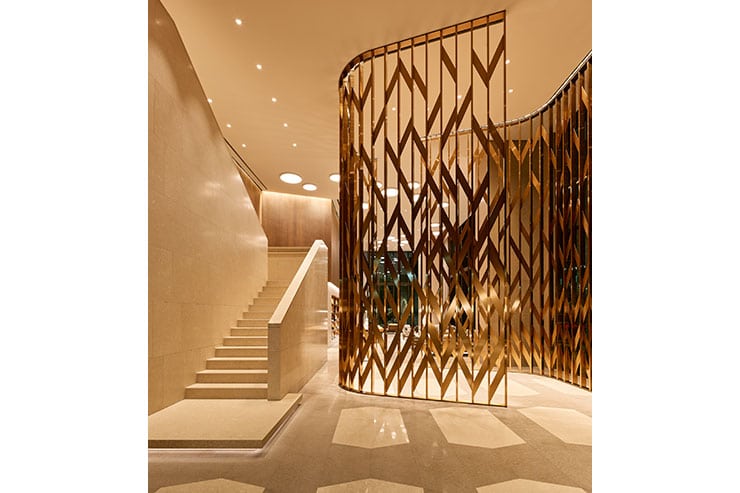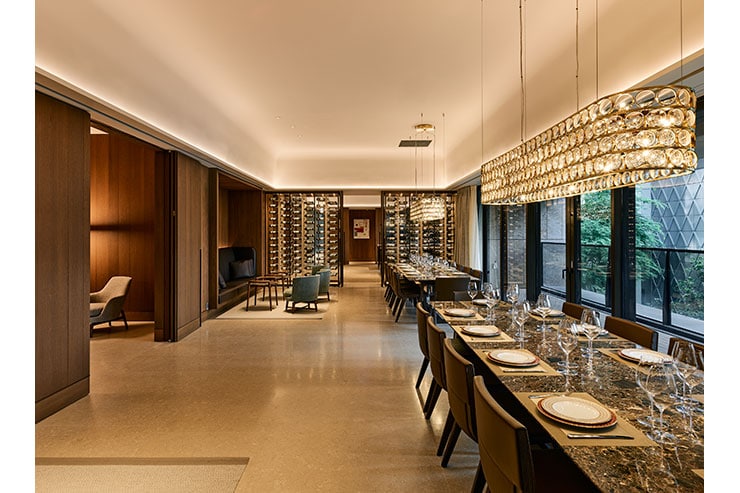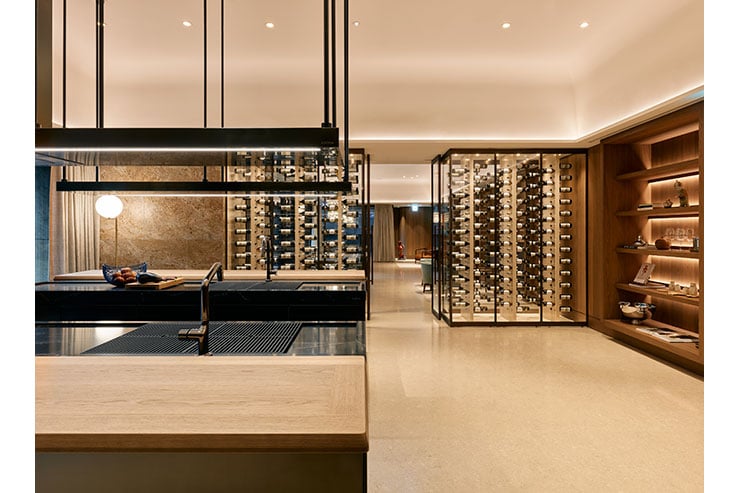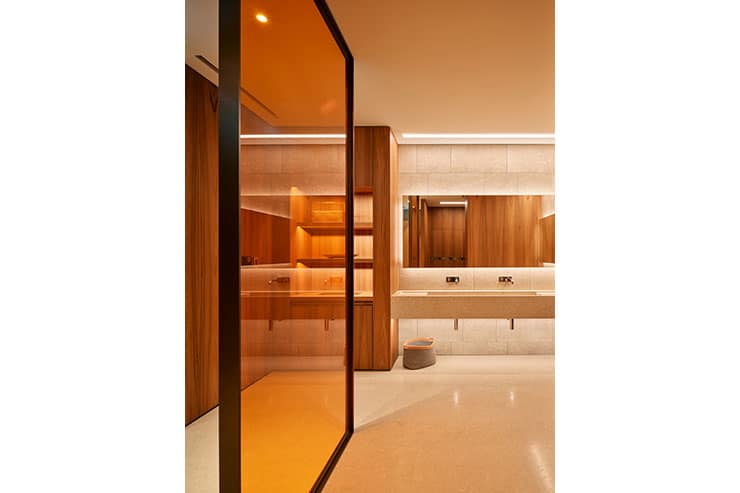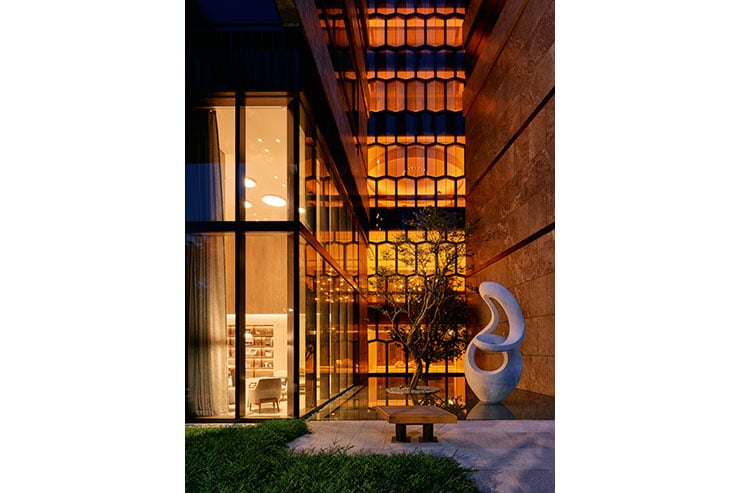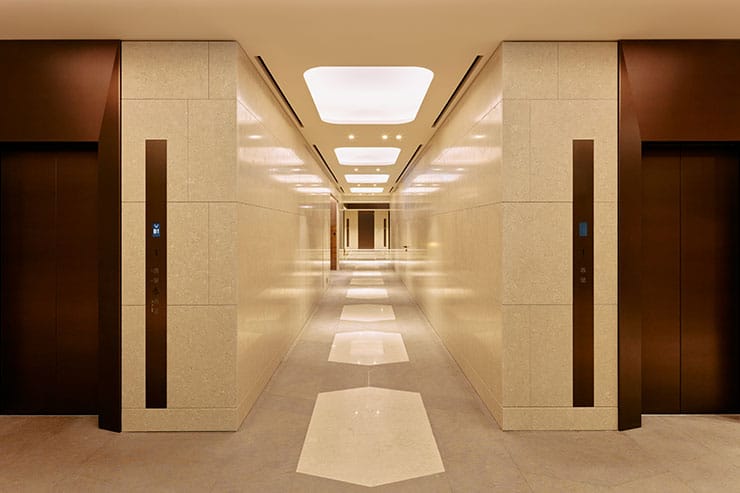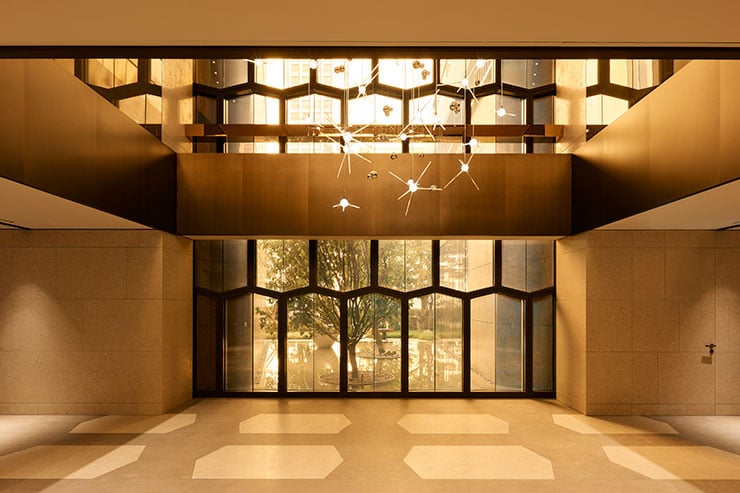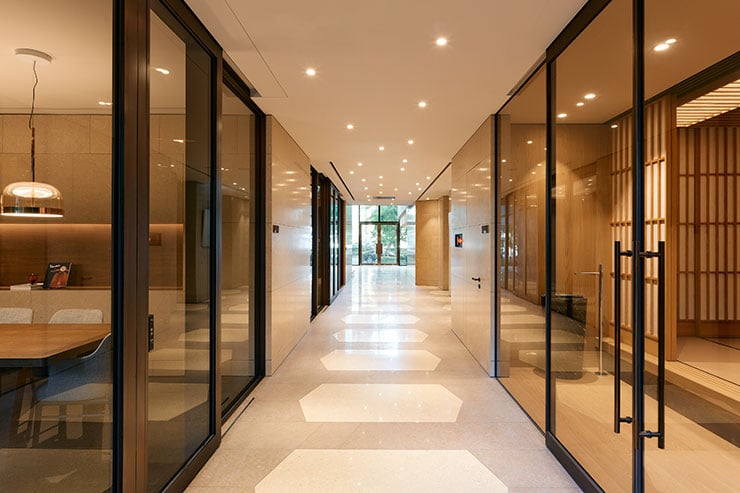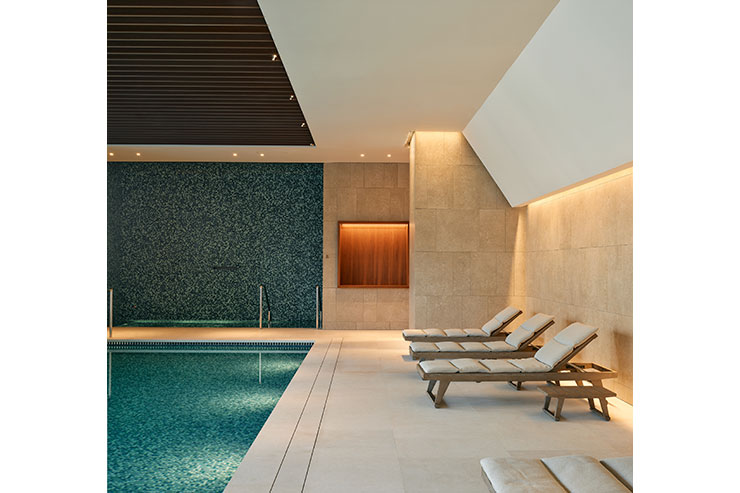- ABOUT
- JUDGING
- CONTACT
- MORE
- 2024 Entries
- Installations 2024
- Past Winners
- Subscribe
- [d]arc directory
- arc magazine
- darc magazine
La Bella Vita Tower, Taiwan
ProjectLa Bella Vita TowerLocationTaichung, TaiwanLighting DesignMetis Lighting, ItalyInterior DesignAntonio Citterio Patricia Viel, ItalyClientContinental Development CorporationLighting SuppliersLasvit, Flos, iGuzzini, FontanartePhotographyMillspace
A new tower in Taichung, Taiwan rises, bearing Italian aesthetics and an innovative lifestyle, based on withholding privacy, while sharing realm activities internally and externally.
Juxtaposed contrasts between private-public, massive-transparent and their union created a playful, yet elegant architectural composition. The lighting design both on the facade, and in the interior spaces, aimed at expressing these qualities and their nimble balance.
Four seemingly disjoint massive volumes encompass the private apartments, joined together by a central glass structure containing connecting lift lobbies and all the mechanical infrastructure, while shared hospitality and wellness facilities are located at the base of the building, available for the residents to enjoy and share with their guests.
The glass core is the busy space where people move and energy pulses like in an actual ‘’beehive’’. This architectural reference led into the hexagonal façade modules with amber glaze becoming the distinctive pattern and colour of the tower, permeating also the interior design concept.
Various layers of light elegantly accompany the guest into a sequence of different moods and qualities throughout the public areas, while preserving the privacy of the residents.
Light is used for unifying, orientating and gently separating public and private areas. Ranging from dynamic diffusing hues, to airy and moody indirect illuminance, light sets different moods for the guests and largely characterizes each area.
In the common kitchen, dining hall, bar and reading area, ceilings are bathed with light encouraging a perception of shared space for residents and their guests to enjoy their time together.
A different layer of light is provided by ceiling recessed downlights marking focal points either for leading residents and guests towards the private zones or indicating the intimate seating areas.
Tea room, spa, pool and gym area are also included in the common facilities and lighting follows the rhythm of each space. Either with visible lamps or light fittings knitted inside architectural details, the space is respectively filled with brightness or with compelling low ambient glow.
Discretely integrated light inside millwork details or architectural features, generates a sense of belonging and intimacy, adding depth and dimension in every room.
Shimmering decorative elements bring in sparkle and playfulness, engaging the visitor with the building’s energy.
Every detail is a result of skillfull design since the concept phase and got tested, then confirmed and applied during the final construction phase.
Following the architectural intention to balance the contrasts is always a challenging concept, generating dynamic and visually intriguing lighting design.
