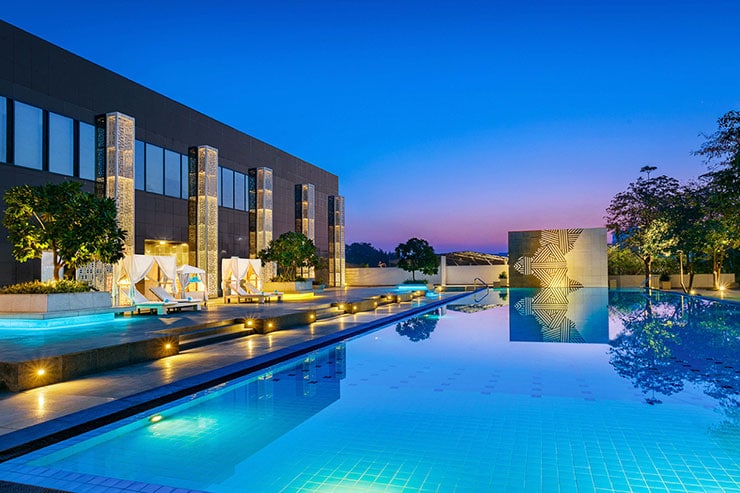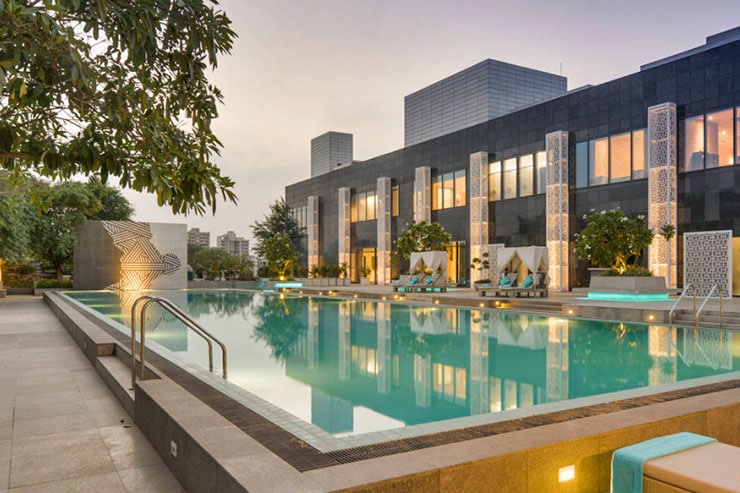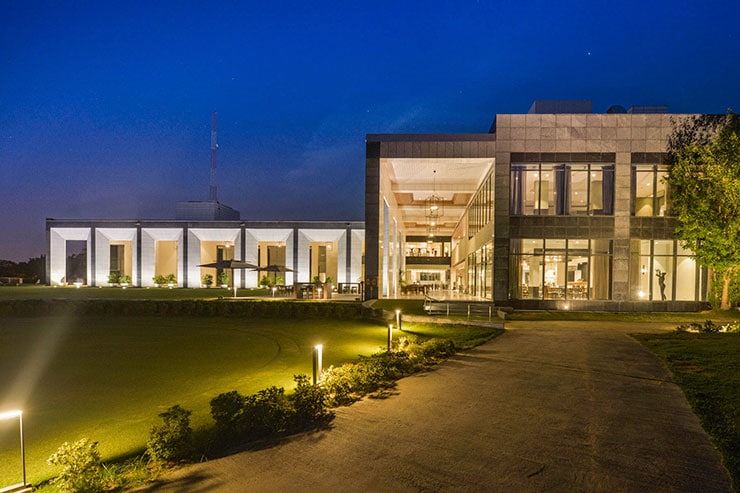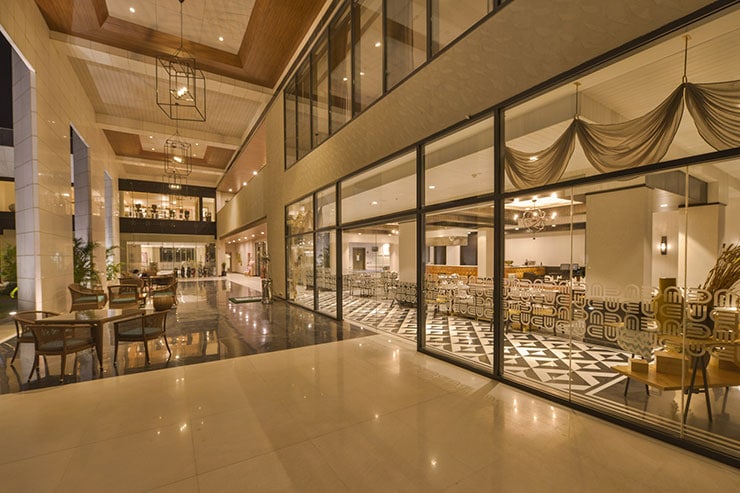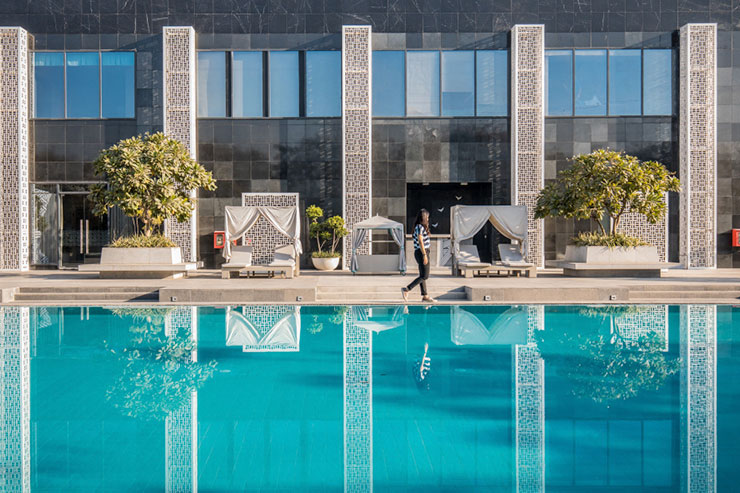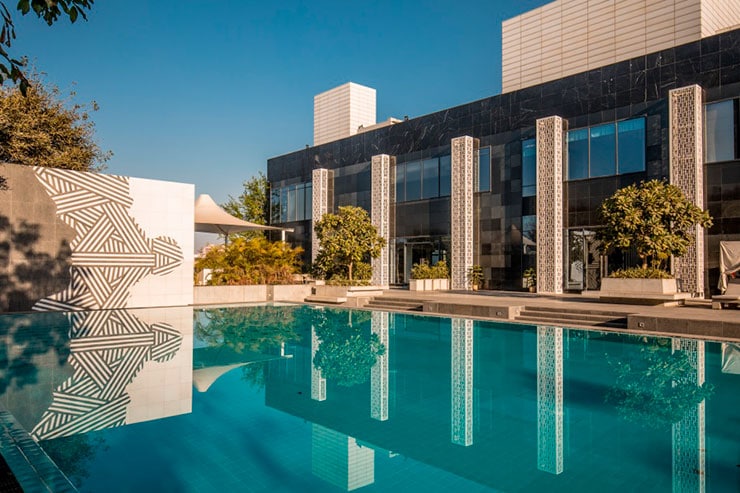- ABOUT
- JUDGING
- CONTACT
- MORE
- 2024 Entries
- Installations 2024
- Past Winners
- Subscribe
- [d]arc directory
- arc magazine
- darc magazine
Klub Karma, India
ProjectKlub KarmaLocationHaryana, IndiaLighting DesignATPL Lighting, IndiaArchitectATPL Architects, IndiaClientKarma LakelandsLighting SuppliersK-Lite, Halomax Lighting Solutions
Karma Lakelands is a sprawling 300-acre resort and residential complex developed around a nine-hole golf course in Gurugram, near New Delhi. With lush green landscapes and water bodies it is a picture of serenity and grandeur. It prides itself for embracing many environmental initiatives including environmentally conscious lighting. Nestled within the heart of this complex is Klub Karma.
The lighting scheme for Klub Karma was developed through close interactions with the Architectural and Interior design teams. The intent was to create an oasis for visitors, golfers and residents alike. User experience was paramount, but equal importance was given to the ecology.
Careful selection of fixtures, intensities and mock-ups helped achieve low-key lighting, with minimal glare and light pollution.
Klub Karma has two distinct public facades which we focused on when developing the lighting scheme. These were the Pool Side façade and the Golf Course facing façade.
The Pool Side façade was originally a black solid mass with no discerning features to accentuate it. White jaalis or screens were introduced to break this monolithic facade, and to create a pleasant rhythm and contrast. In order to create prominent silhouettes, whilst subtly accentuating the contrast between the black smooth mass and the white textured panels, only the white panels are illuminated from within.
The steps leading to the pool and its sides are lit up using low height functional lighting such as step lights and foot lights. This accentuates the pool’s brilliant turquoise colour and creates another striking contrast to the black and white building. The pool is flanked on both ends by black-and-white feature walls which are lit using linear grazers, which reveal the texture and fine details of the marble and granite wall.
Benches around them, are strategically placed to add contrast to the geometric form of the building. Concealed linear RGB lights are placed beneath the benches, giving them an ethereal floating effect. By default all the RGBs are set to match the colour of the pool, however during events the colour is changed to match the theme, if any.
Across the pool, facing the building, is a semi-sheltered pavilion with permanent cabanas and loungers. The cabanas are lit indirectly. Wall grazers light the rear wall revealing the rough texture, while down lighters accentuate the wood-clad columns and provide navigational light.
The Golf Course facing facade features a double-height colonnade between the building and the expansive greens. Angular portals connect the colonnade to the greens.
The colonnade is illuminated using a combination of cove lights, down lights and bespoke chandeliers, thus creating a stylistic feature that accentuates the height of the space. The angular faces of the portals are lit up using asymmetrical uplights that light up the white marble, narrow beam uplights accentuate the slim edges of the portals.
Pathways and the periphery of the green lawns are lit up using low height bollards. Selected trees are also celebrated by lighting them using spike lights.
The endeavour has been to accentuate the architectural features, and to create a contrasting balance between black and white, textured and smooth and of course, light and dark!
