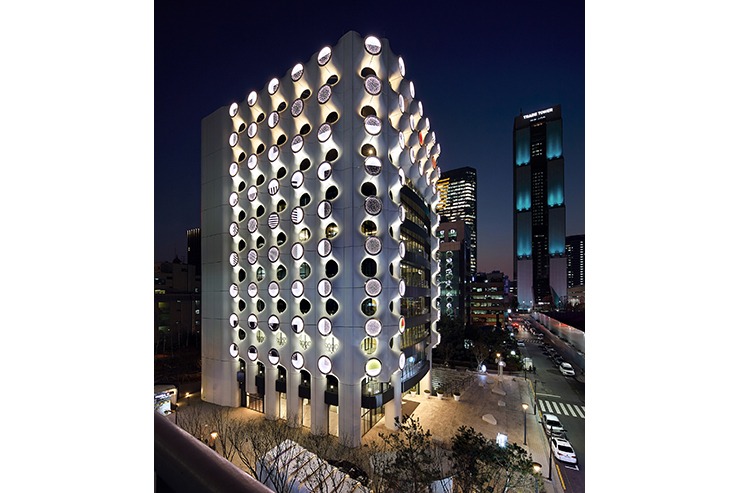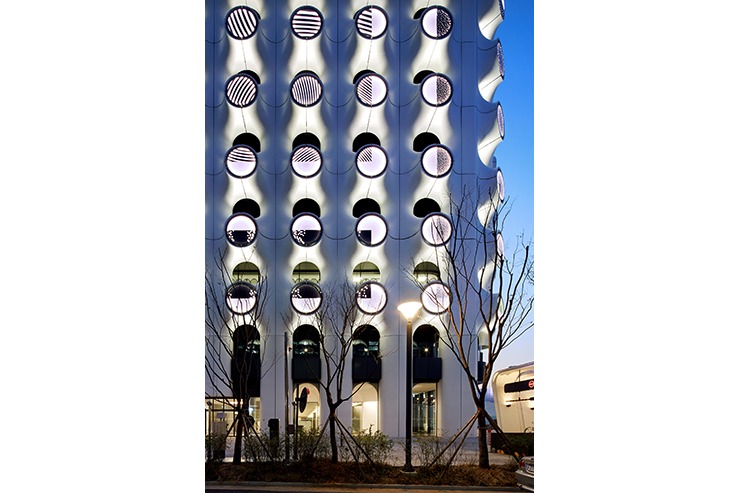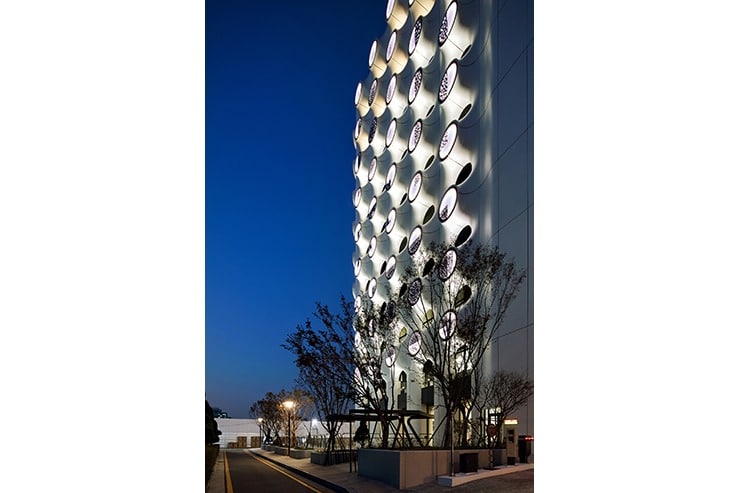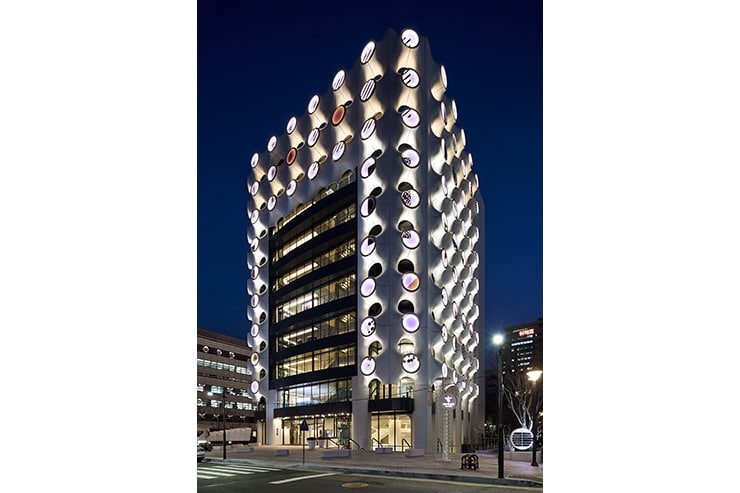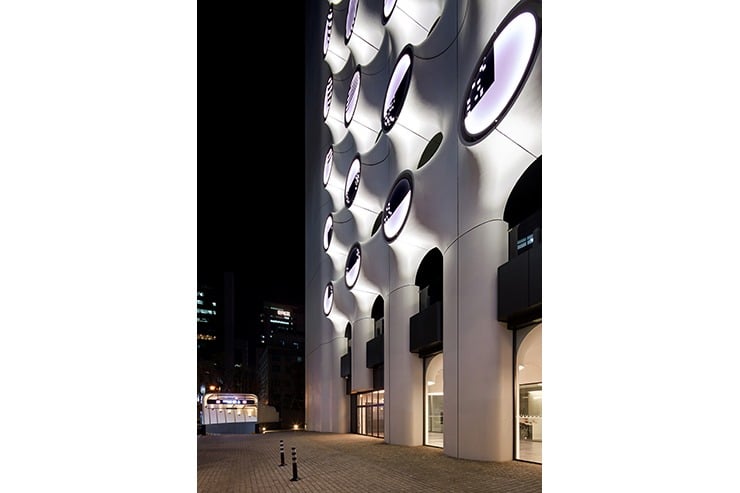- ABOUT
- JUDGING
- CONTACT
- MORE
- 2024 Entries
- Installations 2024
- Past Winners
- Subscribe
- [d]arc directory
- arc magazine
- darc magazine
KEB Hana Bank Place 1, South Korea
ProjectKEB Hana Bank Place 1LocationSeoul, South KoreaLighting DesignEONSLD, South KoreaArchitectThe System Lab, South KoreaClientKEB Hana BankLighting SuppliersLuci, iLED, YoungKong
KEB Hana Bank PLACE 1 is a newly renovated bank and office building located in Samsung-dong district, Seoul, South Korea. The structure was fitted with 350 pre-fabricated 3D modules made of UHPC for the building exterior, giving it its unique appearance on three sides. There are 179 art disks located on the extruded circular pattern façade. These art disks are panels in which artists can display their designs and work. The art panels are changed seasonally and also pivot throughout the day to create a kinetic building. On the other hand, the concave circles are kept as open spaces, so that the interior of the building can be seen.
Two main concepts were derived from the new architectural pattern. First, strengthening the identity of the building of its distinct circular pattern. Instead of a harsh and artificial appearance to the building, lighting was used to contour and fit with the architecture’s exterior façade and creating a more natural light that compliments the structure.
Second, was articulating the use of 350 modular components. Individual modules can be seen during the day. At night, the lighting illuminates the modules to appear as a single structure, while still preserving the texture of the exterior façade. To accomplish this, wide floodlights were used to create an overall soft and dispersed light on the exterior surface of the building. While linear LED lights were placed behind the art disks to create another a subtle indirect light source.
From the concepts came the lighting characteristics that were to be represented through lighting design; warmth, comfort, integration, and eco-friendly. Soft and warm lighting is implemented through the use of a lower colour temperature of lights. Minimising the exposure of light fixtures and light sources ensures maximum visual comfort for the users. Lighting blends and integrates naturally with the architecture to illuminate the building. Eco-friendly LED light fixtures that consume less energy and are easy to install and maintain are used as well.
Façade lighting helps to portray the building as a singular structure instead of individual assembled parts, while also maintaining the circular architectural pattern. Floodlights were placed within the open concave circles to cast light in an upward direction and illuminate the surface of the modules. It gives the architectural façade even more depth during the night than a typically planar-surfaced building. The architectural façade is reinforced again with linear LED fixtures that were placed within the extruded circular pattern behind the panels. They were integrated behind the art disks to help illuminate the ever-changing designs. This allows for the art work to be viewed both during the day and at night to the users. Lastly, canopy downlights indicate important entrance points for users and clients to come and go from the building.
