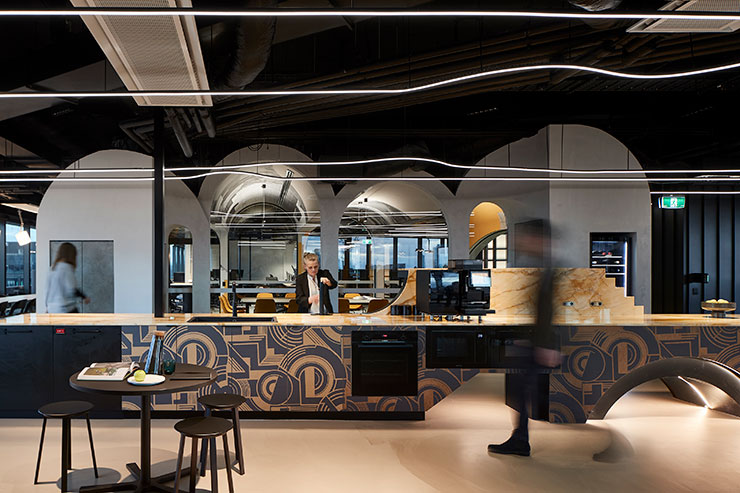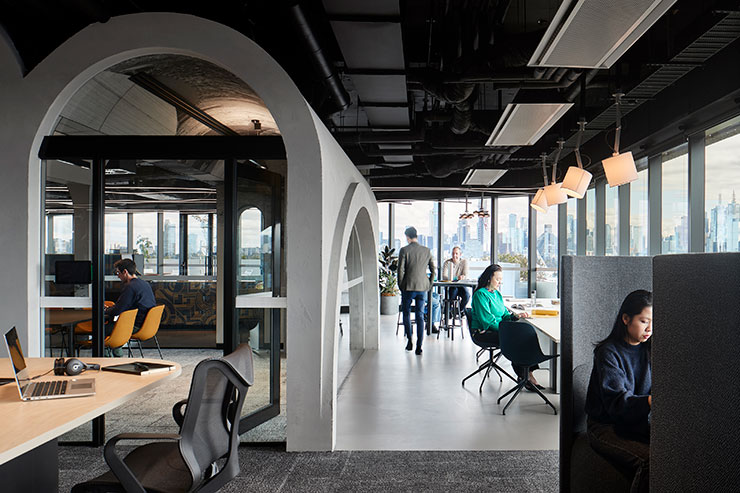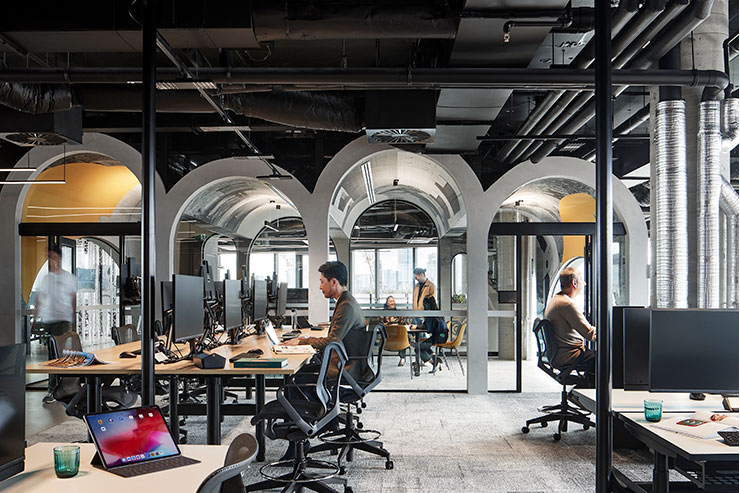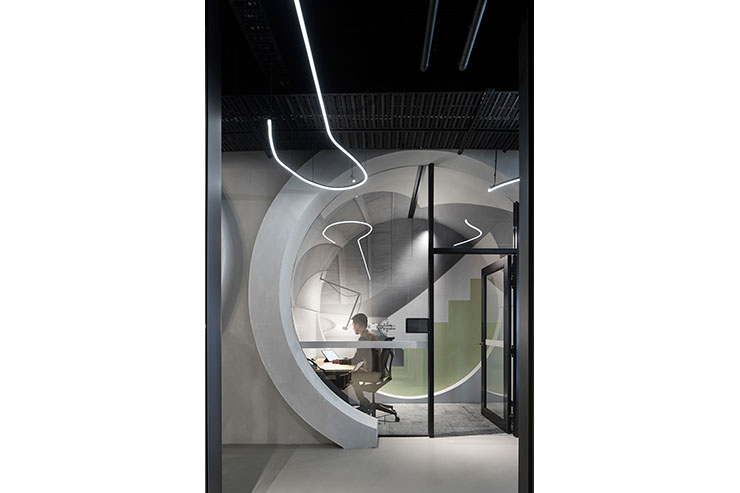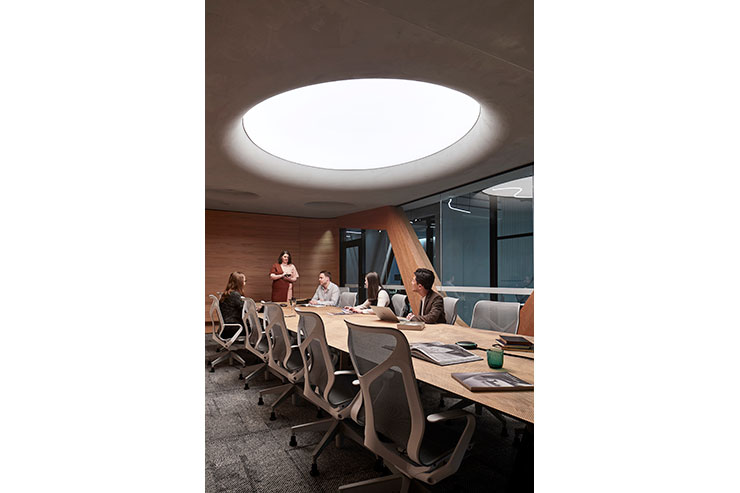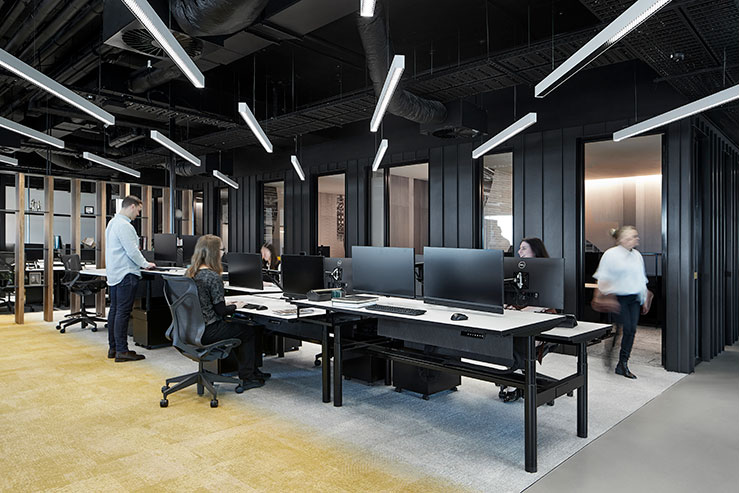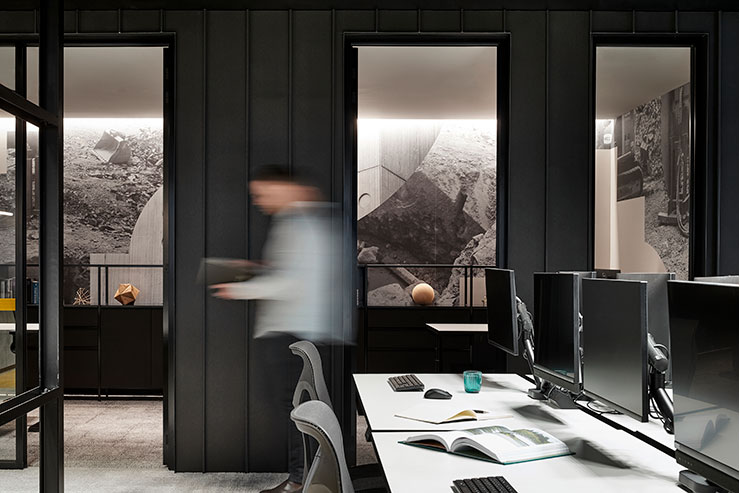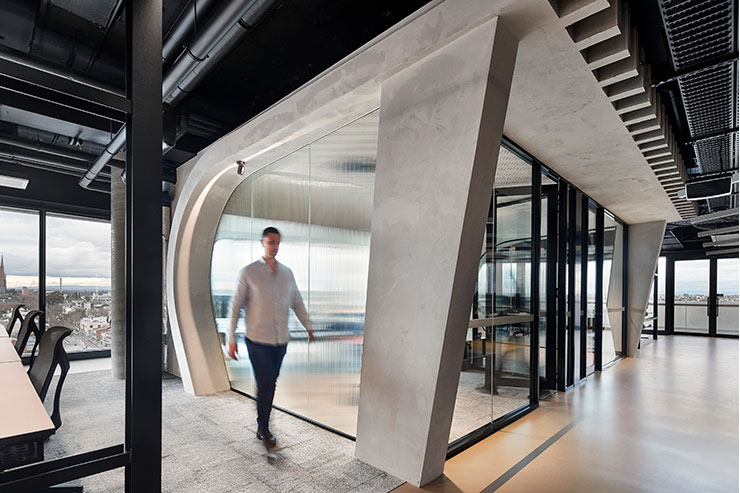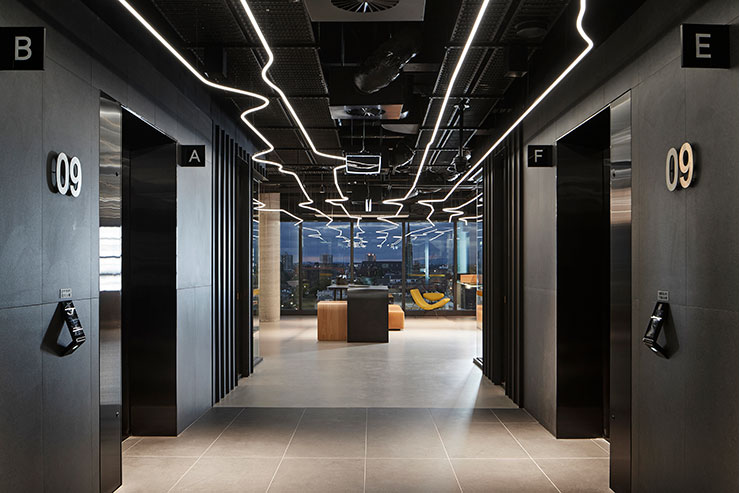- ABOUT
- JUDGING
- CONTACT
- MORE
- 2024 Entries
- Installations 2024
- Past Winners
- Subscribe
- [d]arc directory
- arc magazine
- darc magazine
Kane HQ, Australia
ProjectKane HQLocationMelbourne, AustraliaLighting DesignGlowing Structures, AustraliaArchitectARM, AustraliaAdditional DesignStudio OngaratoClientKane ConstructionsLighting SuppliersLite Source & Controls, Erco, iGuzzni, Newmat, Modular Lighting PartnersPhotographyShannon McGrath
This well known Australian national commercial construction company wanted a fresh feel for their new Victoria based offices. ARM Architects came up with a bold and unique design to showcase both Kane Constructions and the sister company Arete. Internal pavilions were designed to house meeting and conference rooms and bespoke “construction imagery” is used as wallcoverings throughout the space to truly make this office a unique fitout.
The lighting had to serve two purposes: 1, to create a unique environment whilst highlight the unusual architecture and shapes of the pavilions, which were designed around the brutalist architecture of Russian bus stops. 2, with this being a workspace the lighting to desks and task areas had to provide excellent working general light.
As you enter the offices, the lift lobby is filled with suspended illuminated bands leading the visitor to the reception and work floors. The bands are the main feature throughout the whole space and also provide the general lighting in corridors. Where task light is required over desks super low glare downlights ( Erco Jilly) are suspended behind the bands and are designed to have minimal visual impact and to let the architecture and the illuminated bands become the true heroes within the spaces.
In the boardroom a stretched material ceiling (by Newmat) was designed by Glowing Structures to not only provide functional general lighting but is also set to softly change colour temperature throughout the day to add a sense of outdoors or sun/moon to this internal space.
The breakout space is mainly illuminated by the bands with a few warmer interceding low glare downlights for relaxed general light where it is needed. Additions of eccentric Modular Lighting instruments, bold angular and eccentric decorative pendants create a relaxed atmosphere to the more casual meeting areas yet are keeping within the construction theme of the offices. There are wall lights in the quite rooms all set at varying angles to provide an eccentric consistency through the space.
The curves around the MD offices are offices being highlighted with iGuzzini trick lights to really pick up on the forms of the interior pavilions.
With the global shortage of components and a very short build programme, we had to work with the construction team to come up with last minute solutions very quickly when items were not available. The Arete office space was to be illuminated with a very robust and industrial looking builders tube light, unfortunately two weeks prior to installation these were not going to arrive on time so Glowing Structures had to come up with new design that not only carried through the eccentric look of the rest of the floor and provided adequate task light, but that was also in stock and in budget. Using simplistic honeycombed battens laid out in an unusual, angled layout met the client brief and came in on time and within budget.
The challenges with this fit out have were 3-fold. Short turn-around time, budget and meeting the initial brief of a new, eccentric, and immersive lighting experience which provides a practical lighting solution for a busy working office.
