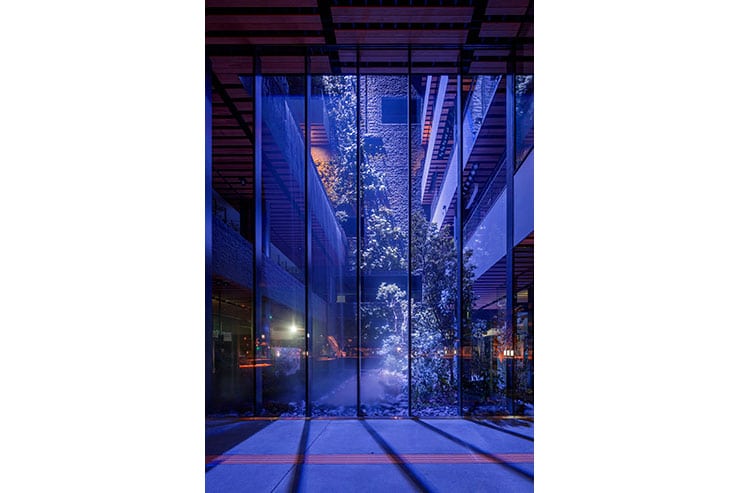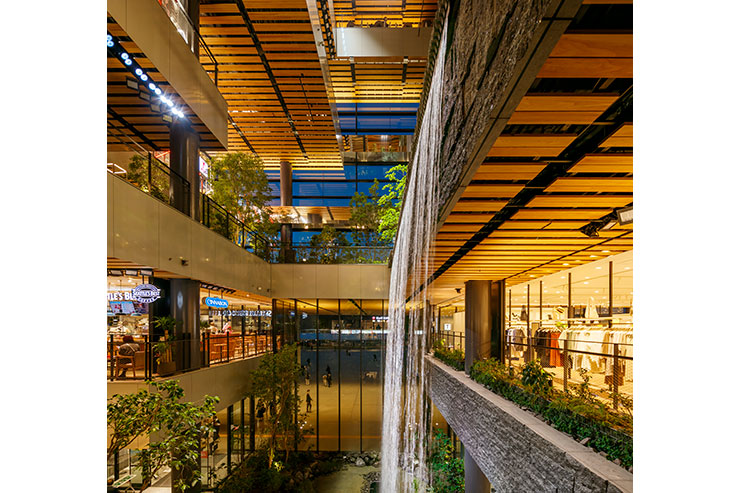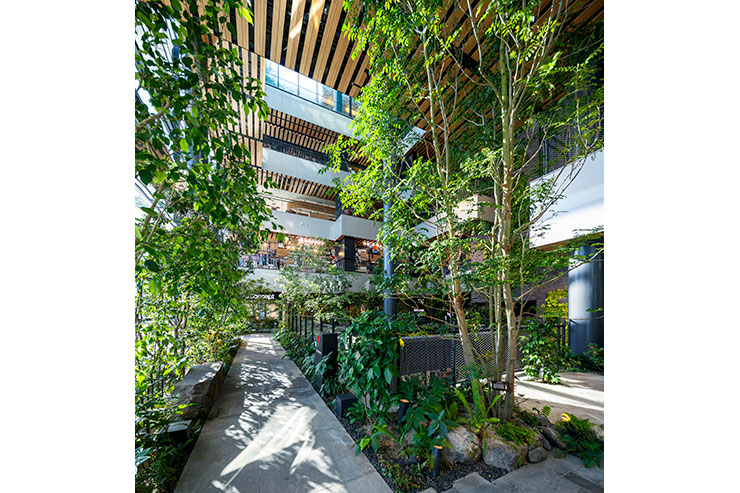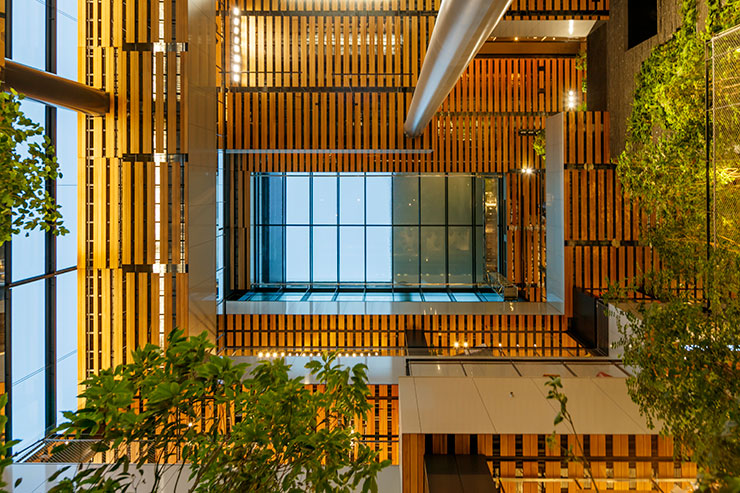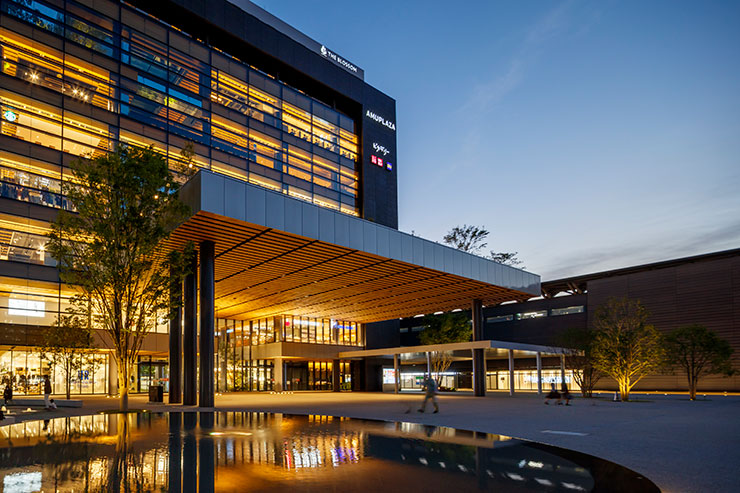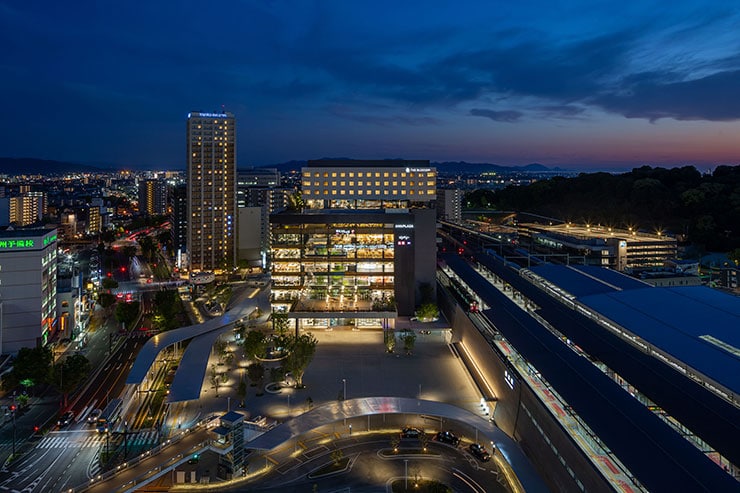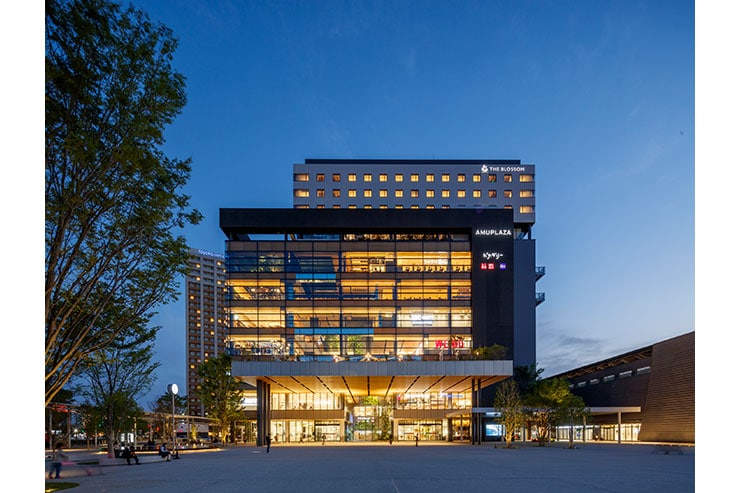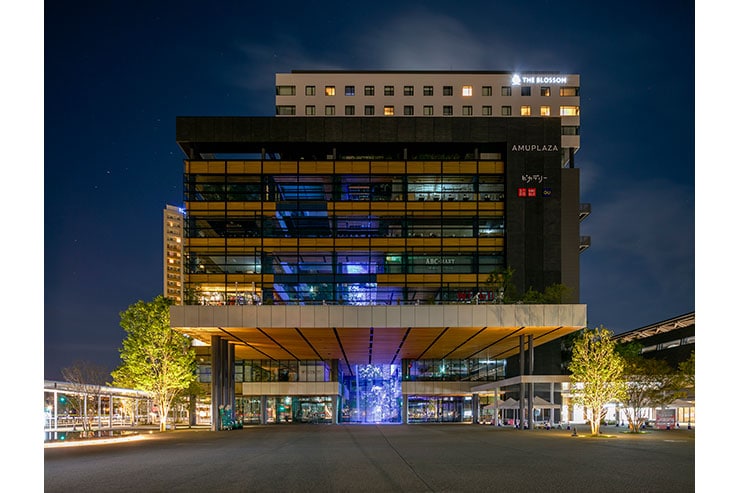- ABOUT
- JUDGING
- CONTACT
- MORE
- 2024 Entries
- Installations 2024
- Past Winners
- Subscribe
- [d]arc directory
- arc magazine
- darc magazine
JR Kumamoto Station Building, Japan
ProjectJR Kumamoto Station BuildingLocationKumamoto, JapanLighting DesignSirius Lighting Office, JapanArchitectNikken Sekkei, JapanClientKyushu Railway Company + JR Kumamoto CityLighting SuppliersModulex, Daiko Electric, Iwasaki Electric, Panasonic, Moriyama, DN Lighting, YamagiwaPhotographySS kyushu UEDA
In 2016, a magnitude 7.3 earthquake caused devastation in Kumamoto, Japan. At the city’s main rail station, a hotel and multipurpose commercial complex was built in a distinctive glass-cube style. We approached the building as an enormous lantern and designed the lighting environment to be a symbol of hope for reconstruction from a recent, disastrous earthquake, and to represent the appeal of Kumamoto as it co-exists with nature.
This “lantern” concept consists of two main lighting features. The first is indirect lighting installed in the louvered wooden ceiling on each floor. Lights from the horizontally laminated curtain wall sash gently bring out the warmth of the wood and the outline of the building’s rectangular form. The second is lighting for the multi-story garden where every plant and stone was collected from inside Kumamoto to reproduce its natural scenery.
While planning a lighting solution for a ten-meter-long waterfall and a seven-story-high stone wall built into the garden, we used computer simulations to discover locations and conditions that would cause slabs and columns in the atrium to interfere with lighting and narrowed down locations on each floor where maintenance would still be possible. Multiple devices are installed compactly in minimally cut wooden louvers to achieve the triple aims of execution, management, and spatial aesthetic.
The garden was designed to be enjoyed while strolling through it, so we checked every possible view, looking up and down, to identify and avoid glare. In addition to using shielding hoods, the angle of each fixture was determined on-site to ensure that there would be no bright spots from any angle.
Lighting in the garden changes throughout the day to strengthen its connection with Kumamoto City. During daytime, natural light from outside is maximized, and, together with grow lights, creates a refreshing and comfortable atmosphere reminiscent of a stroll through a forest. An entirely different lighting strategy is used at night when lights illuminate the wooden ceiling and vegetation from below to create a gentle atmosphere filled with the warmth of nature. After the building has closed for the night, a pale blue light glow in the darkness of the building as if lit by the moon. This light consumes merely 250 watts, yet it creates romantic scenes and soothes people heading home after dark. A centrally monitored control system uses relay units to control all lighting and achieves automatic scene control 24 hours per day.
The “lantern” concept was achieved by thorough inspections and intensive discussions that included client, design, and construction teams working together as one. The building has warmed many hearts and caused many smiles. Even as global climate change causes disasters to occur more frequently, this project has encouraged people recovering from an earthquake and accelerated the reconstruction of the city. It proves lighting can support people’s hearts even in difficult times.
