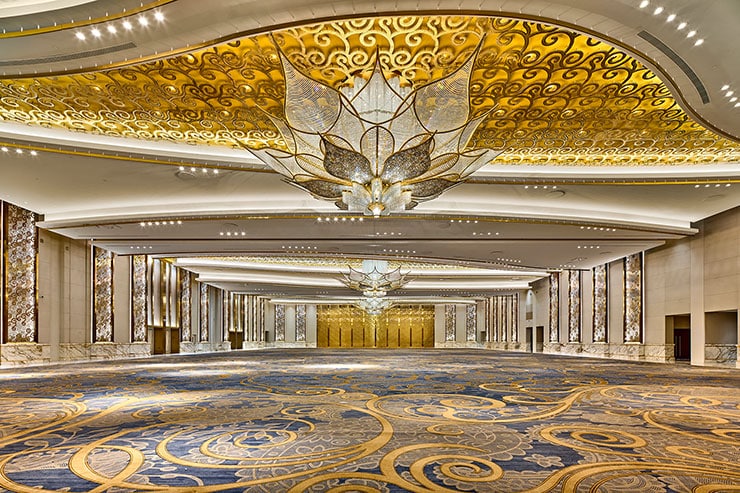- ABOUT
- JUDGING
- CONTACT
- MORE
- 2024 Entries
- Installations 2024
- Past Winners
- Subscribe
- [d]arc directory
- arc magazine
- darc magazine
Jio World Centre, Nita Mukesh Ambani Cultural Centre, India
ProjectJio World Centre, Nita Mukesh Ambani Cultural CentreLocationMumbai, IndiaLighting DesignLighting Design Alliance, USAInterior DesignTVS Design, USAAdditional DesignWET Engineering (Fountain)ClientReliance Industries LimitedLighting SuppliersThere were over 1,000 vendors involved covering 8 million square feet.PhotographyHarshan Thomson
This project has taken over 10 years and totals over 8,500,00 sqaure feet. The owners requested a world class destination, whose technology and design would showcase India’s abilities. But first, they need to be educated on appropriate light levels, glare control and a level of sophistication not exhibited in typical local commercial projects. Incredible detailing wove traditional Indian design elements into a modern architectural statement, and the lighting was carefully integrated into these elements like giant lotus chandeliers, backlit traditional jaali ceilings and vertical metal grilles. All of these custom features required multiple details, and full size mock-ups. Special care was required to eliminate glare with the highly reflective, polished stone floors, walls and tiled surfaces, hence the addition of lighting coves and deeply shielded downlights, some with custom diffusing glass trims. Every light fixture was individually controlled and programmed with a modern DALI control system, the largest ever built by the vendor. Dynamic lighting included 4 channel RGBA DMX controlled LEDs, totally over 14,500 unique control zones. The ballroom utilizes remote controlled accents with adjustable aiming and beam-spreads. The lighting specifications of 240 fixture types required three name specifications to ensure competitive bidding and cost control. The shear size of the project, required a custom documenting/firesharing platform. Each fixture type was purchased and tested to ensure performance and longevity, resulting in an extended warranty to protect ownership. As the technology was ever-changing over the decade long design and construction period, the specifications were continually upgraded.
The project was also LEED Platinum Certified, and the first major BIS Certified Commercial project, a testament to its sustainability and energy efficiency.
This is India’s largest, private, multi-use complex, encompassing a 2,000-seat grand theatre, 250-seat theatre, 150-Seat Blackbox theater, 1,600,000 sqaure feet of exhibition space, India’s largest upscale Mall, an office and apartment tower. Every light fixture and zones are controlled by a single master control system, while each theatre has its own stand-alone connected system. The lighting control system published 40% energy savings. Design challenges included meeting the owner’s request for the project to be a “Technology Showcase”. Photocells for the daylit areas and occupancy sensors in all non-performance spaces meet conservation goals. Each fixture was purchased and tested to ensure dimming compatibility along with longevity, resulting in an extended warranty. Even the parking garage, the largest in the world, was specified for each fixture to have full dimming and connectivity with integral occupancy sensors.
To match the client’s, not code, advanced control mandate, all DALI luminaires are fully dimmable and time clock after hour setbacks. Fixtures are preset to underdrive current and meet 100,000 hour expected life. For flexibility in exhibit areas, each fixture is individually addressed and critical areas have .01% dimming ranges. The facade also demonstrated great artistry by replacing traditional general floodlighting techniques with concealed RGBA fittings to uplight the multiple architectural features and fountain. Even the “bracelet” ornament on the entry façade has dynamic color and programmed pop-strobe effects, matching the dynamic fountain below.
Please note that this is a gigantic project and has included previous soft openings and will continue to in the future. We decided to enter the Darc Awards this year because the majority of the public spaces are now open.









