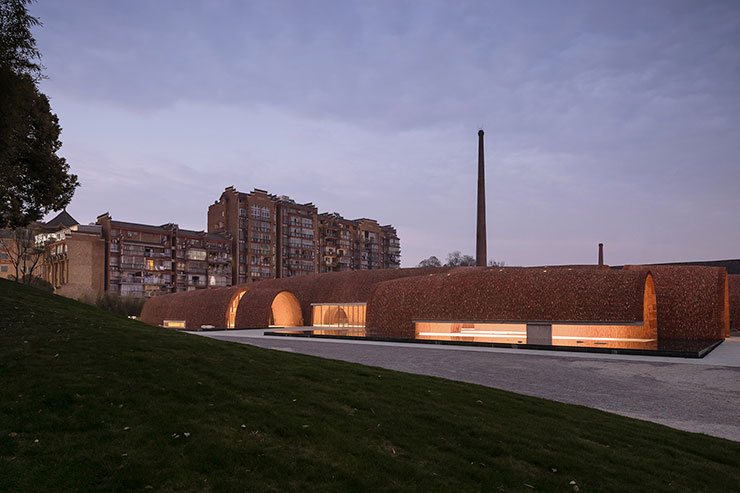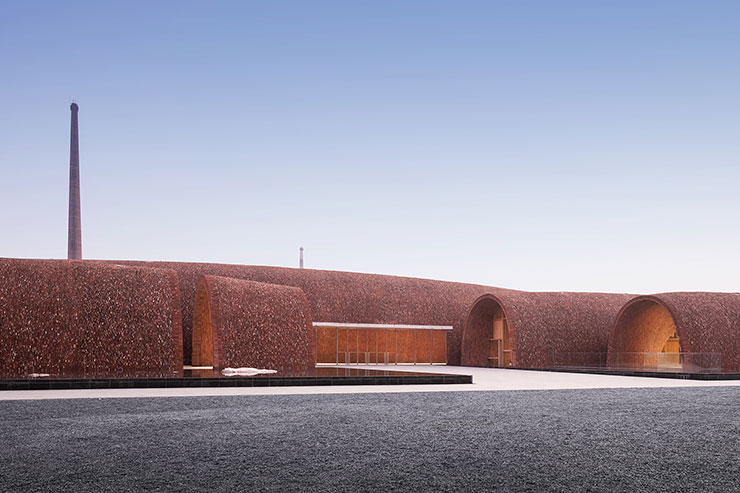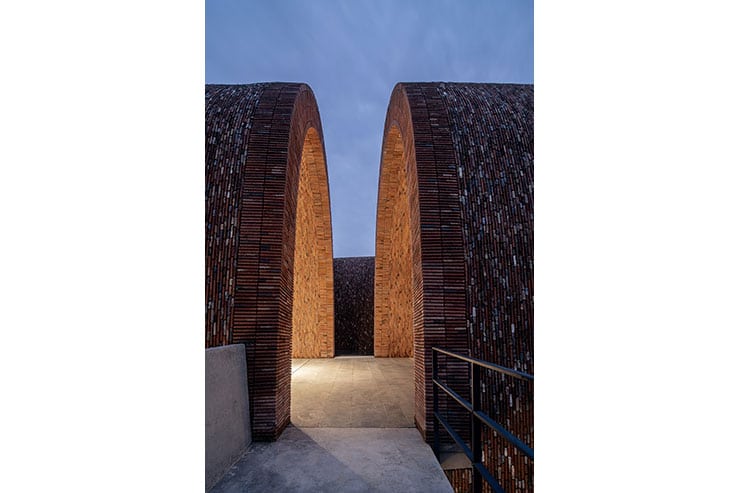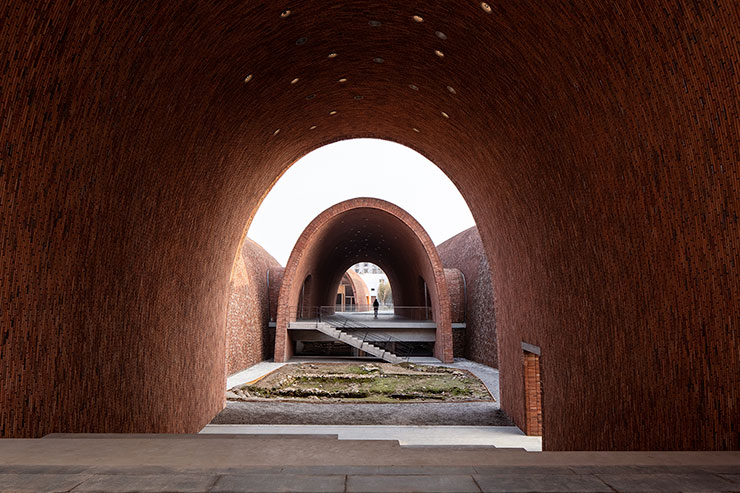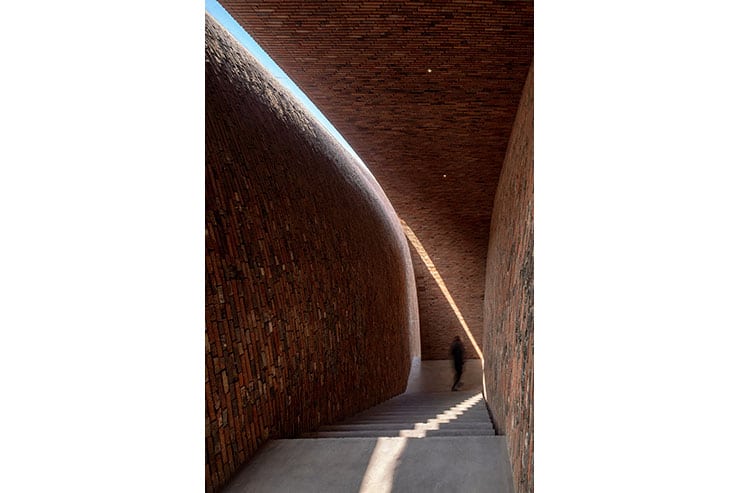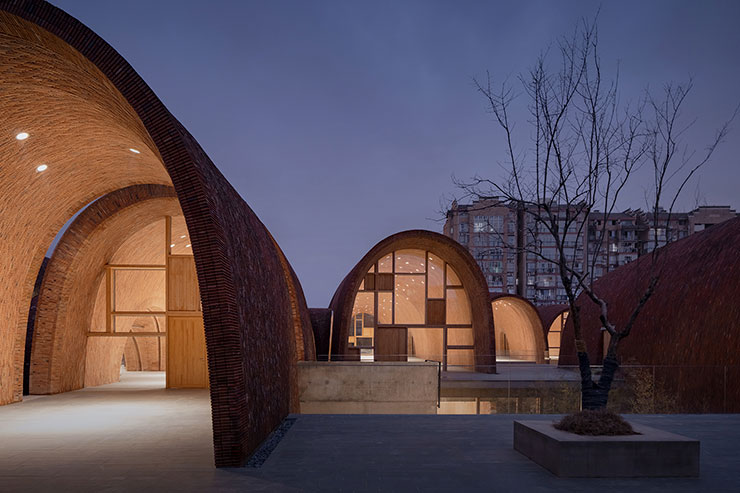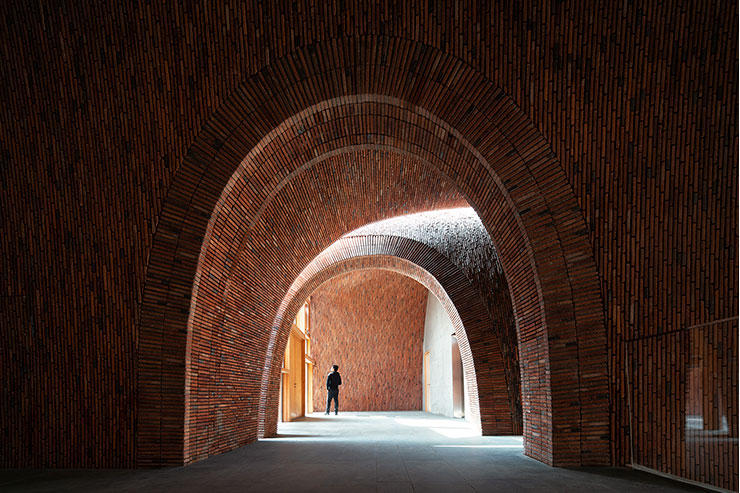- ABOUT
- JUDGING
- ATTEND THE EVENT
- CONTACT
- MORE
- 2024 Entries
- Installations 2024
- Past Winners
- Subscribe
- [d]arc directory
- arc magazine
- darc magazine
Jingdezhen Imperial Kiln Museum, China
ProjectJingdezhen Imperial Kiln MuseumLocationJingdezhen, ChinaLighting DesignBeijing Ning Field Lighting Design, ChinaArchitectStudio Zhu-Pei, Architectural Design and Research Institute of Tsinghua University, ChinaInterior DesignStudio Zhu-Pei, Beijing Qingshang Architectural Ornamental Engineering, ChinaClientJingdezhen Municipal Bureau of Culture Radio Television Press Publication and Tourism, Jingdezhen Ceramic Culture Tourism GroupLighting SuppliersWAC, HuashiPhotographySushengliang © schranimage
Jingdezhen Imperial Kiln Museum is located in the centre of the historical area of Jingdezhen of China, which is known as the “Porcelain Capital” in the world for its splendid history of producing pottery. Situated on the site of the Imperial Kiln ruins, the Museum pays homage to Chinese handicraft tradition through modern architecture.
The brick vaults based on the traditional form of the kiln is built through integration of traditional masonry craftsmanship and modern building techniques. Concretes are poured into a space formed between two layers of bricks worked by hands to create a light and thin arch structure.
Vaulted brick structures make up Jingdezhen Imperial Kiln Museum. Each arch structure, similar in shape but varying in size and curvature, is positioned naturally in the relic site. Arches, either at regular intervals or connected by glazing, establishes communion between architectural space and the nature. The spaced light endows the space with more diversity and rhythmic changes.
Lighting design has followed the principle of extreme simplicity in the pursuit of pervading lighting without presence of fixtures to maintain purity of the space.
The traditional smoke holes for the ancient kilns are adopted in this design to serve as holes for the incoming of light. Some of the holes are openings for penetration of natural lighting. Some of the holes are hidden with artificial light to serve as the basic light for space illumination and the focus light for exhibition.
Lighting designers have been involved in the project since kick-off stage to make a pure space. Lighting designers have worked hard with architects and industrial designers. The layout of lighting holes in the whole vault, its structural design as well as its interface with the architecture are determined through rounds of feasibility studies, simulation and comprehensive consideration of the mock up. Under this design, the visitors will be immersed in the beauty of the space permeated with the most comfortable lighting while forgetting the existence of any lighting fixtures.
The track spotlight in the lighting holes are controlled through DALI Control Protocol. Each spotlight is controlled independently for different settings. Lights with two beam angles not only illuminate the whole exhibition space as required but also provide lighting in response to any particular space based on its rhythm.
The main exhibition hall is located at the B1 floor. The lighting system is grouped with smoke detectors and other facilities to create a clean and orderly ceiling.
