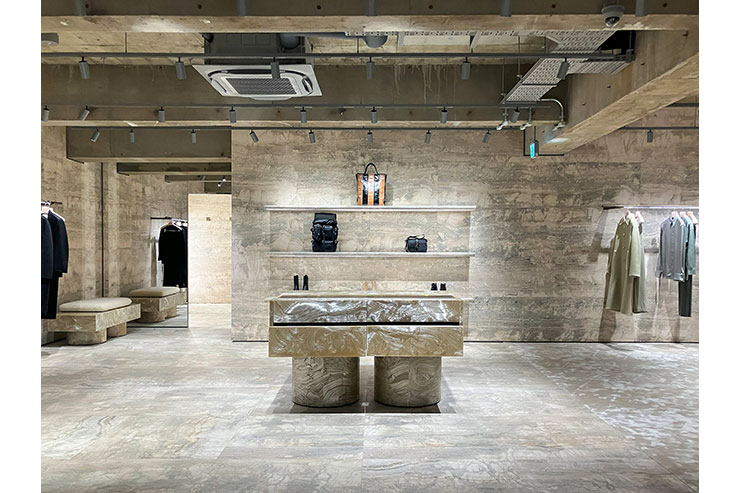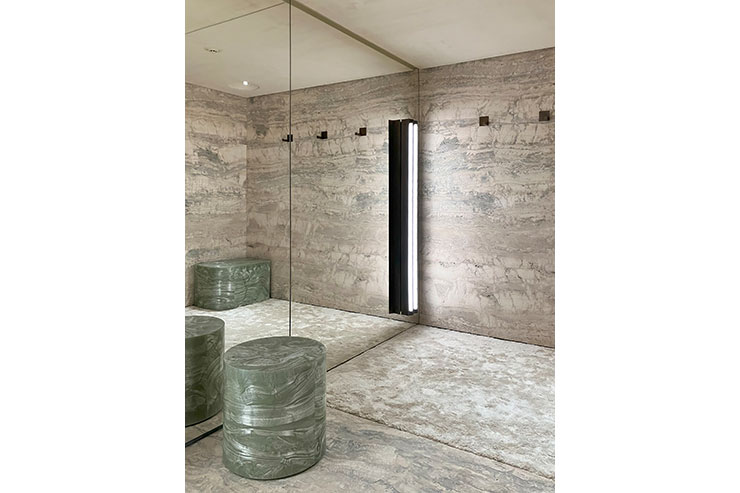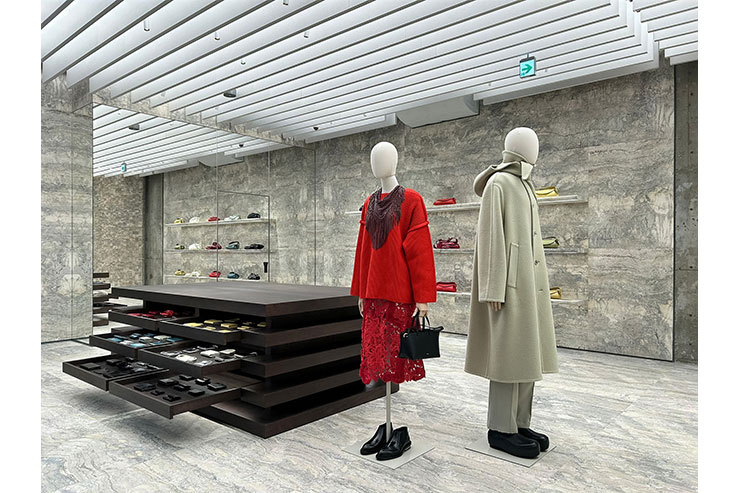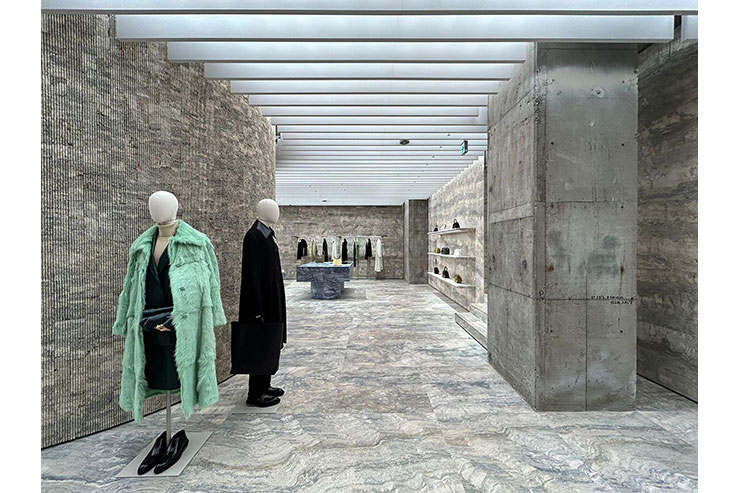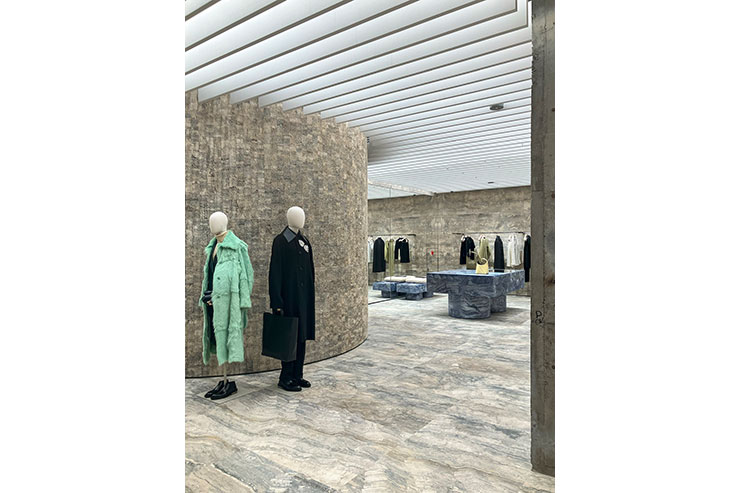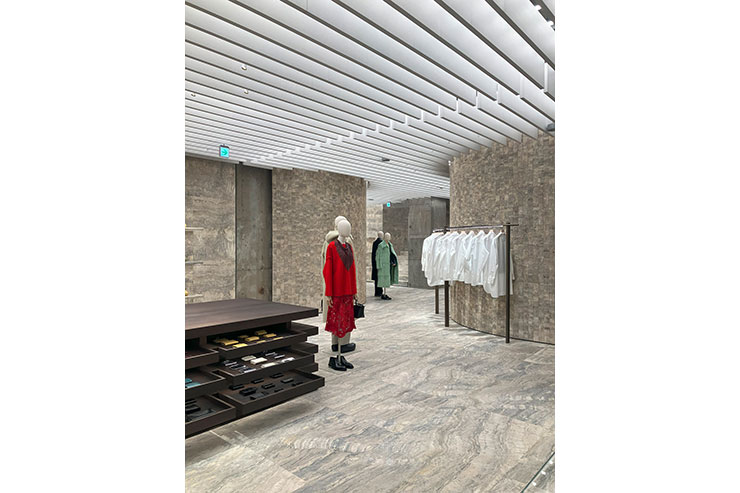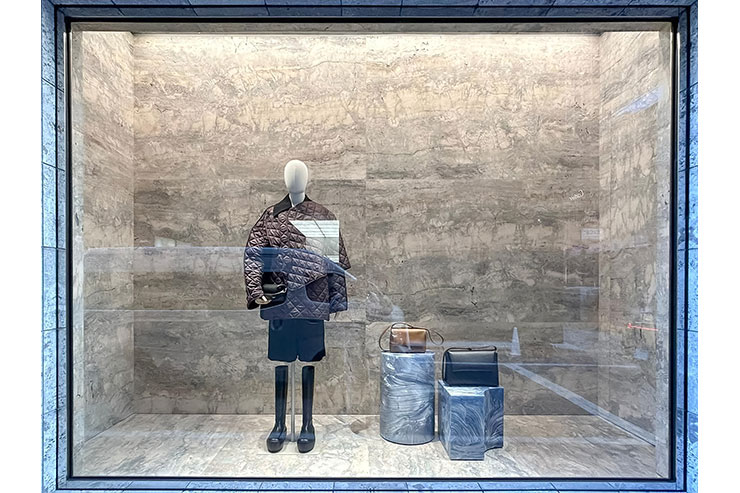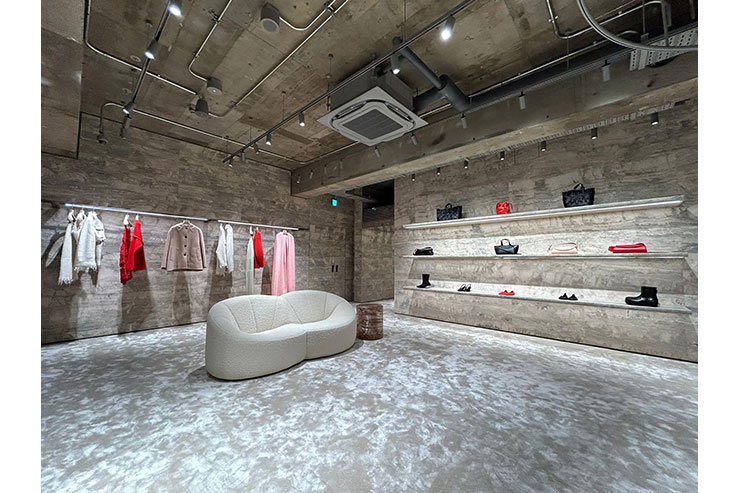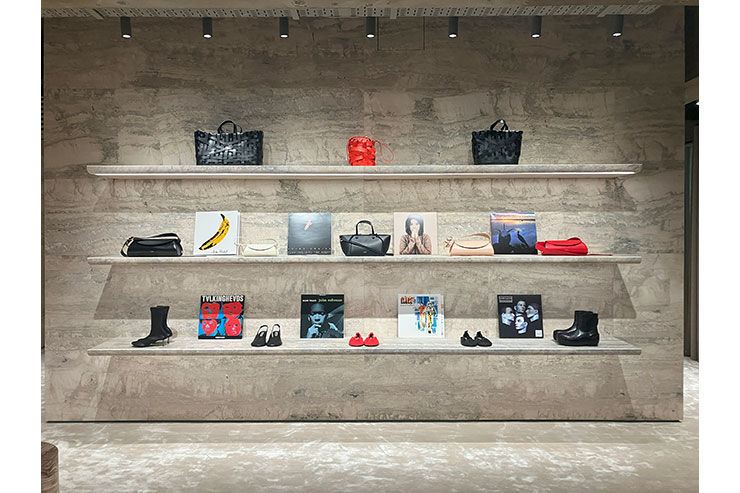- ABOUT
- JUDGING
- CONTACT
- MORE
- 2024 Entries
- Installations 2024
- Past Winners
- Subscribe
- [d]arc directory
- arc magazine
- darc magazine
Jil Sander Flagship Store, Japan
ProjectJil Sander Flagship StoreLocationTokyo, JapanLighting DesignLichtvision Design, UKArchitectMDA, JapanInterior DesignCasper Mueller Kneer, UKClientJil SanderLighting SuppliersReggiani, Nemo lightingPhotographyJil Sander
Architecture & Lighting Design:
Located in the luxurious Ginza quarter, Jil Sander Flagship store is the biggest of the stores currently in the Jil Sander brand portfolio, with almost 800smq of sales area divided into two stories.
The design, developed by CMK, continues the principles established with the brand store in New Bond Street, London: the ground floor is a clean space under a carpet of white wooden louvers, while the second floor reveals the building structure and the marks from its construction. A careful selection of local Travertine stone and carpets elevates the atmosphere to a minimal yet luxurious touch.
The artificial lighting is designed to support and elevate the architectural design, transforming the suspended ceiling at GF level into a luminous sky whilst on the second floor regular arrays of spotlights on suspended track support the brutalist design approach.
Interior lighting:
The main and outstanding lighting feature is the luminous ceiling on the ground floor. Its minimalist and clutter-free appearance responds directly to the architect’s brief of providing a pristine and captivating atmosphere where customers are free to wander in a space that feels almost like an exhibit space rather than a fashion boutique. This unique atmosphere is also achieved through careful consideration of contrast levels which were designed to be on a ratio of 1:3.
Within a rather greyscale environment, the colors of the garment showcased are further enhanced by the spotlights carefully hidden within the luminous ceiling, offering an eye-catching moment of surprise.
On the second floor, the atmosphere changes to a more intimate mood, where the evenly distributed spotlights provide an elegant contrast with a loose distribution of the cloth railings and tables.
Fitting rooms have been carefully designed to meet the architect’s desire for a moody atmosphere while still providing great uniformity for the best appreciation of the product during the crucial moment of trying a high fashion garment.
For all levels, the colour temperature selected is 3500K, which allows to enhance at the same time the subdued tones of the architecture and the colours of the garments and accessories. As expected in a fashion store, color rendering has also been selected to allow colour tones to stand out, selecting chips through their TM30 chart rather than standard CRI values.
Product layout – Mock-ups and calculations, as well as in-house rendering, helped to define the layout of the linear lighting providing the effect of uniform light filtering through the suspended louvers. At the same time, the calculations and renders helped to define the integration principles of the spotlights within the louvers, avoiding hotspots to suspended ceiling, while still hiding them.
Other features:
Shop windows at street level have been design like they were a continuation of the main sales area, giving the captivating impression of light without seeing the light.
All the suspended lighting has been secured to a suspended steel structure to avoid falling off during the reoccurring earthquakes.
