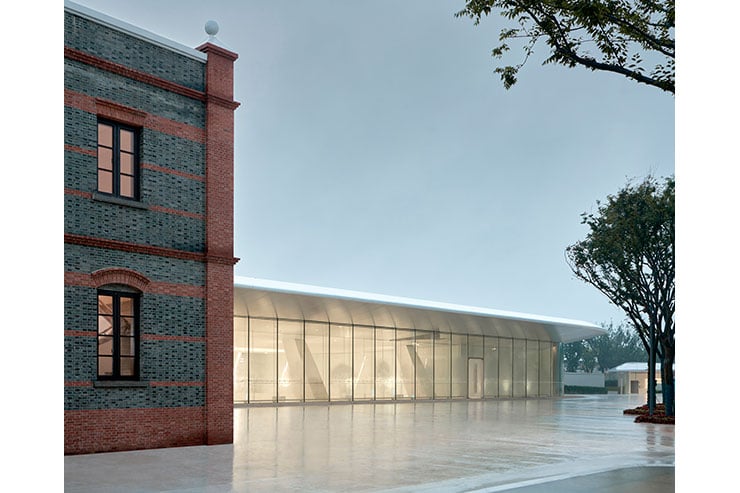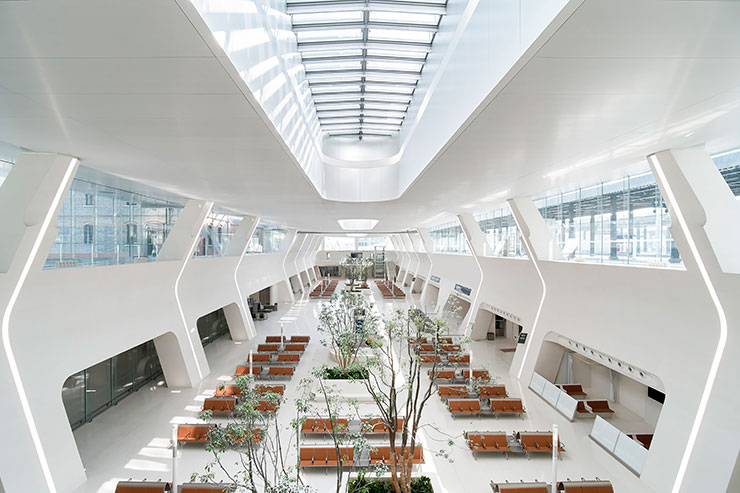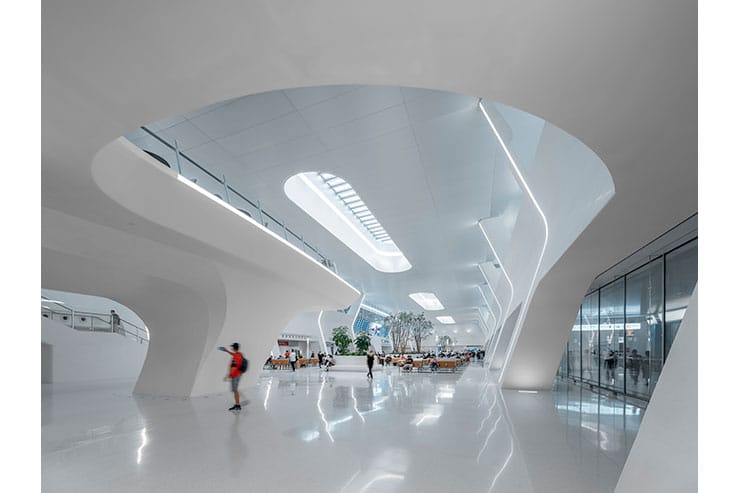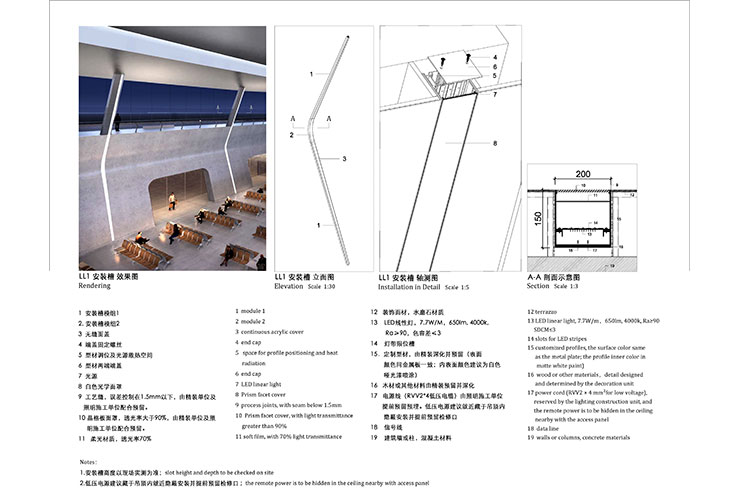- ABOUT
- JUDGING
- CONTACT
- MORE
- 2024 Entries
- Installations 2024
- Past Winners
- Subscribe
- [d]arc directory
- arc magazine
- darc magazine
Jiaxing Train Station, China
ProjectJiaxing Train StationLocationJiaxing, ChinaLighting DesignNing Field Lighting Design Corp, ChinaArchitectMAD Architects, ChinaInterior DesignShanghai Xian Dai Architectural Decoration & Landscape Design Research Institute, ChinaAdditional DesignStructural consultant: LERA Consulting Structural Engineers, Facade consultant: RFR Shanghai, Landscape consultant: Z'scape Landscape Planning and DesignLighting SuppliersCustomer-made linear lights, EUSSE, GrowstarPhotographyAogvision, CreatAR Images
Jiaxing railway station was completed in 1909, bombed in 1937, deadly destroyed. In tribute to history, an old station building was reproduced according to its original construction details. Adjacent to the reconstruction station building is the “floating” metal roof of the new station building. The entrance, passages and the waiting hall of the new station are all taken underground. To highlight its role as the meeting point of the past and future, the designers employ warm colour and classical layouts for the old building, meanwhile, neutral white linear lights for the new one.
With one foot in the past and both eyes on the future, the station is aimed to set an aesthetic, ecological and humanistic benchmark for the site and further implementation of the master plan. The challenge of lighting design is how to make a tranquil and extensive place for people, in which new meets old, people slowdown and breathe the future.
Three ways of hierarchical lighting were developed under one piece of roof: linear downlights integrated into skylight mullions for the hall general lighting. Customized linear lights recessed into the walls and skylight, along with projected lights by the ground floor wide floodlight onto the ceiling draws the gaze of viewer, constitutes the ambient lighting. The glowing pole lights at the seating area bring the room a warm atmosphere at the human scale. As we have elaborately integrated emergency lighting into the light pole, and no other light fitting is planned in the ceiling of the hall, so here we create a pure futuristic scene. The linear lights around the skylight, softly permeates the hall from above, mimicking natural lights in rain days, while at night, the glow from inside emphasizes the visual axis of the site.
The big idea of being more futuristic results in the fact that lighting within the hall comes from the huge linear lights only, which boldly challenges the traditional lighting layout. To balance between the light intensity required by the space and appropriate luminance which is not harsh, the details of the profile was selected after multiple comparisons, an additional inner film was adopted under the acrylic cover. An industrial designer has been invited to work out the most practicable way of implementation in a tight budget, thus the visitors are greeted with elegant light day and night. The lighting of underground tunnel between the waiting hall and the platform is derived from the idea of the hall. Linear light on the wall extends and closes on the ceiling to enhance the iconic scene of the gate of light.






