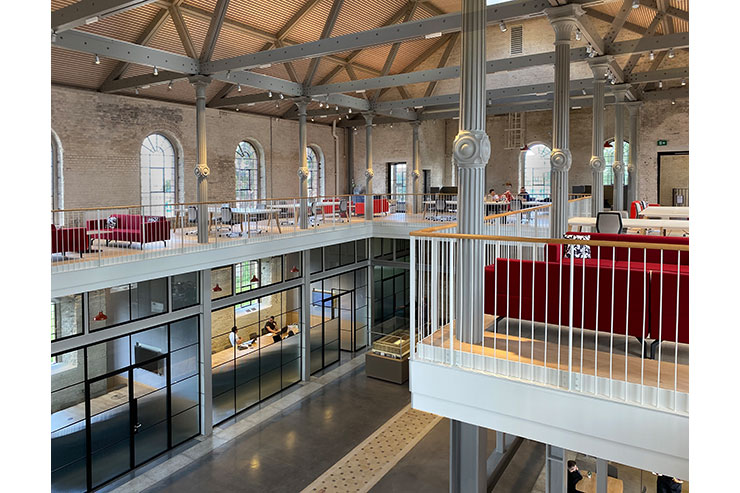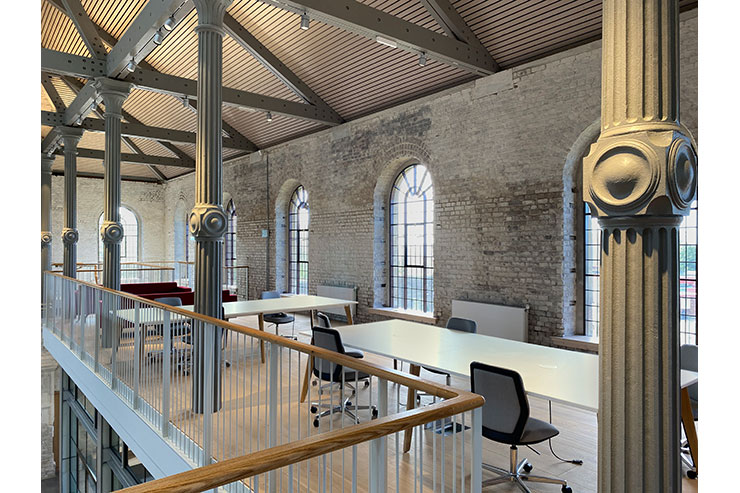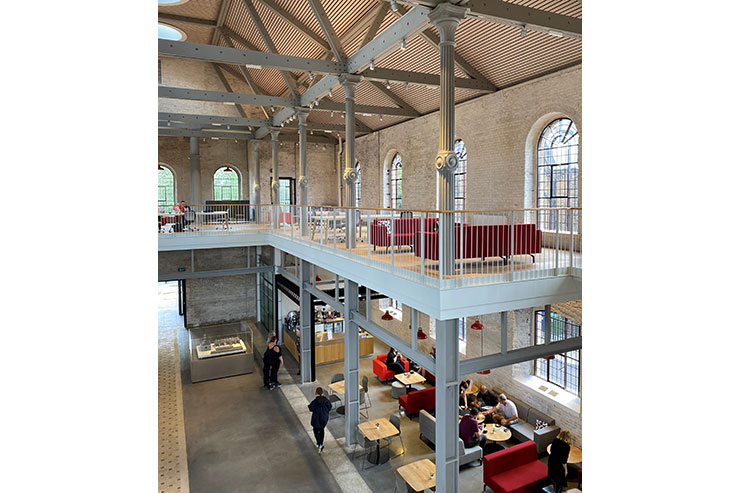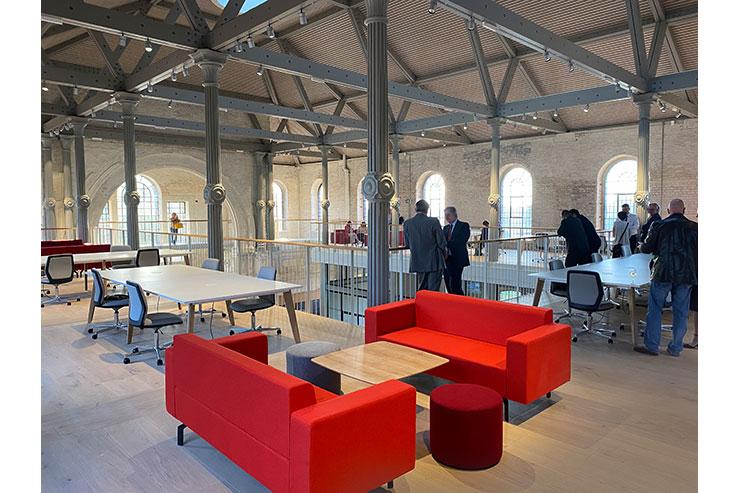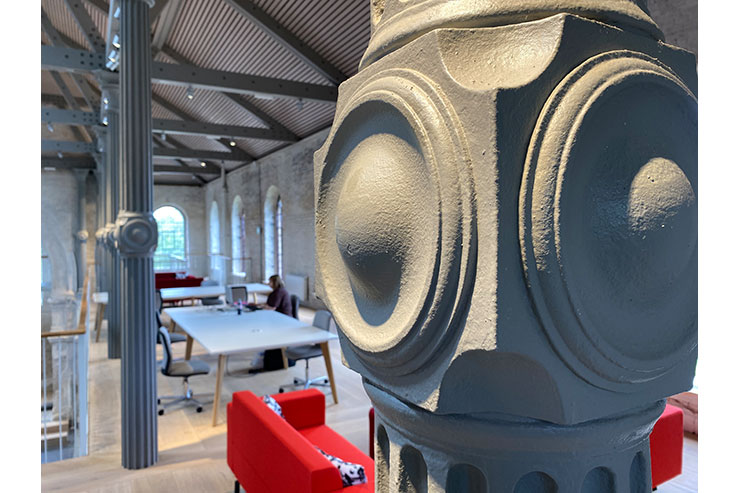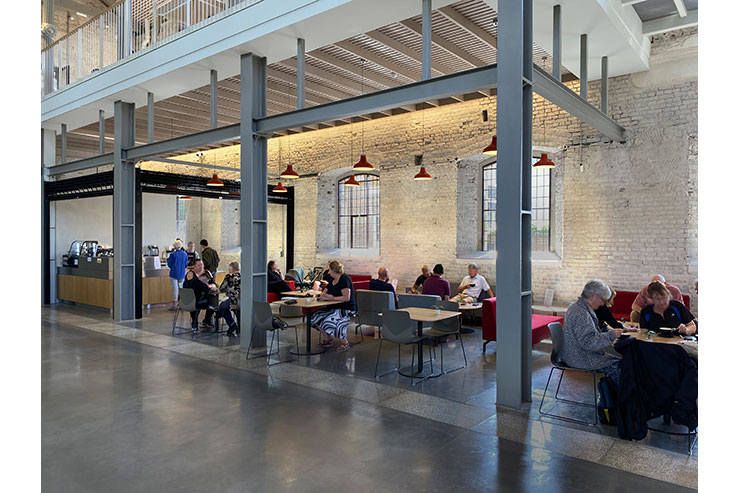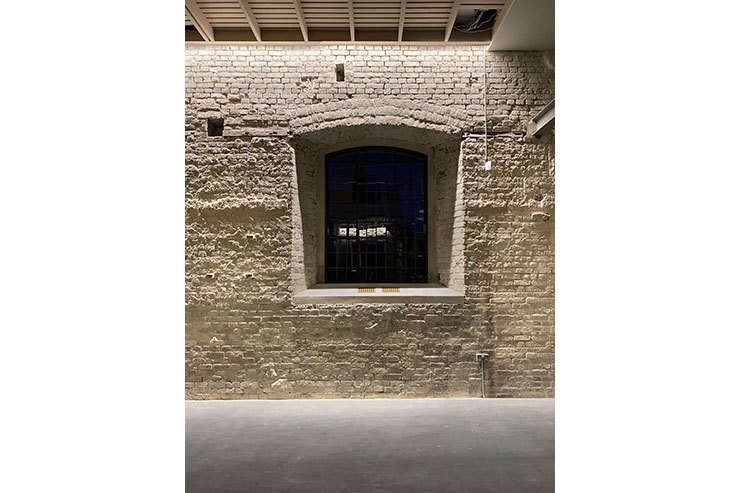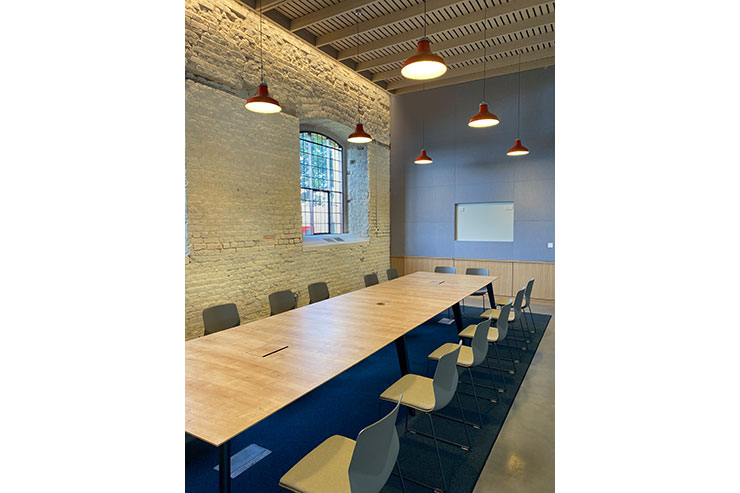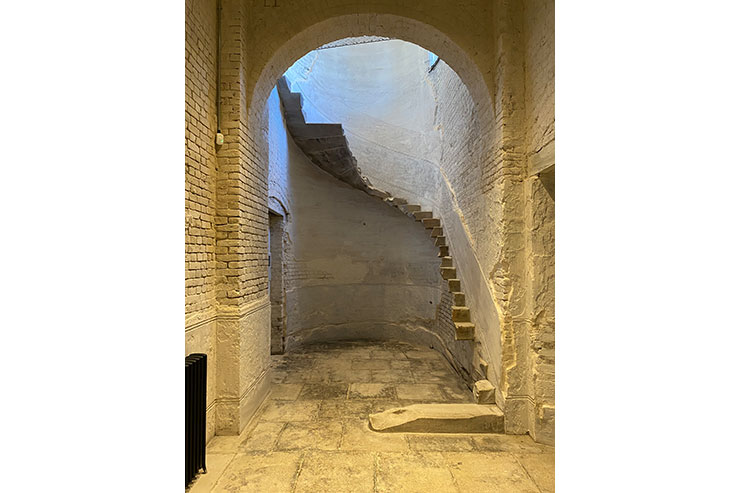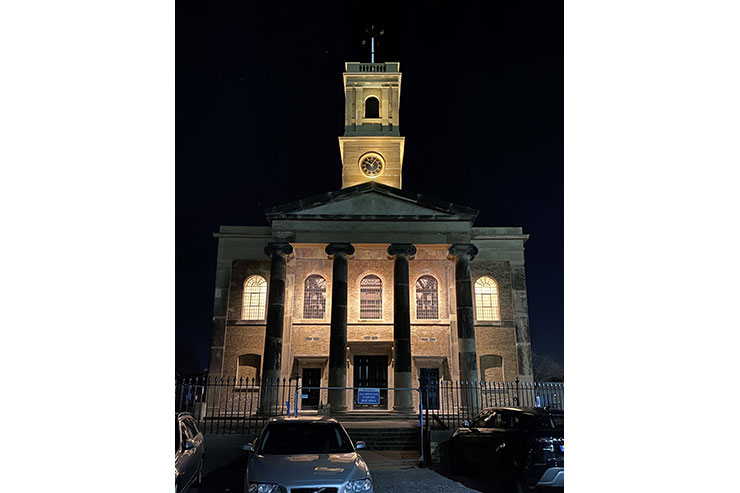- ABOUT
- JUDGING
- CONTACT
- MORE
- 2024 Entries
- Installations 2024
- Past Winners
- Subscribe
- [d]arc directory
- arc magazine
- darc magazine
IslandWorks, UK
ProjectIslandWorksLocationSheerness, UKLighting DesignSutton Vane Associates, UKArchitectHugh Broughton Architects with Martin Ashley Architects, UKAdditional DesignM&E: Harley Haddow | Project Manager: Glevum Consulting | Cost Consultant: PT Projects | Structural Engineers: Hockley and Dawson | Main Contractor: Coniston | Acoustic Consultant: Ramboll AcousticsClientSheerness Dockyard Preservation TrustLighting SuppliersMode Lighting, Kemps Architectural Lighting. Orluna. AlphaLED. LightGraphix. Reggiani, Liteplan, Kemps, Atmospheric Zone, Factorylux, Mike Stoane, William Sugg, Thorn Lighting
The elegant Sheerness Dockyard church was completely gutted by a terrible fire. It was left as a roofless empty ruin for many years. It was decided to restore the building and make it into a workspace for young businesses with an emphasis on coworking.
Sutton Vane Associates were commissioned to design the lighting for this new workspace. To make the new enterprise feasible, the lighting had to be cost effective. Sutton Vane Associates decided to show all the modern lighting equipment as the architectural design was proudly showing the new modern interventions in the historic space. Seen from inside the building, the historic fabric is the outer enclosure and structure that is highly visible and looks wonderful, inside this shell are new interventions to provide modern workspaces and modern facilities, so they need modern lighting and that looks appropriate. Some of the lighting highlights the best of the original historic parts.
Historic features that are specifically lit are the wonderful exposed rough historic brick walls and the decorations on the cast iron columns up at balcony level.
The new wooden ceiling in the main space is uplit by hidden linear luminaires. This shows the new structure and gives a soft background light to the spaces below.
All the lighting is 3,000K and its control is divided into a lot of areas to give flexibility and save energy. Many areas have presence detectors, so, the lighting will turn off in areas that are not being used, like sections of the balconies and access corridors.
There are two separate meeting rooms, each has its own push buttons to control the lighting. The meeting rooms and the coffee area are partially lit with bright red pendants to give a friendly, human feeling and provide functional lighting. While all the pendants look the same, they have different beam angles and intensities in the different spaces.
A minimal lighting scheme was designed for the exterior of the building. As the tower can be seen from the centre of Sheerness, this is lit to make the building an attractor. Only three spotlights are used. A replacement historic style lantern was specially designed and installed in a replacement metal arch over the main gate. And the main entrance portico was lit to provide lighting for people arriving, to light the walls of the façade and throw the columns into silhouette. To reduce the number of visible fittings, this portico lighting doubles up as the emergency lighting here. The external lighting is controlled by an astronomical timer in the lighting control system. This has overrides to keep the lighting on or turn it off for special events and filming.
The project was partly Heritage Lottery Funded.
The building is already buzzing with activity and new enterprises.
