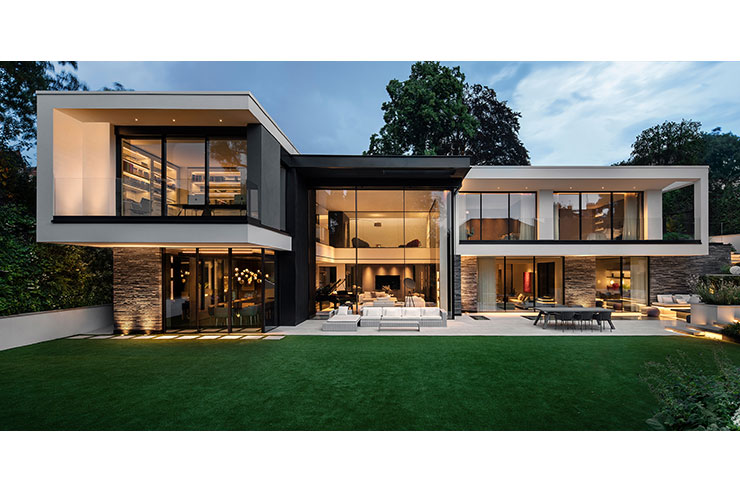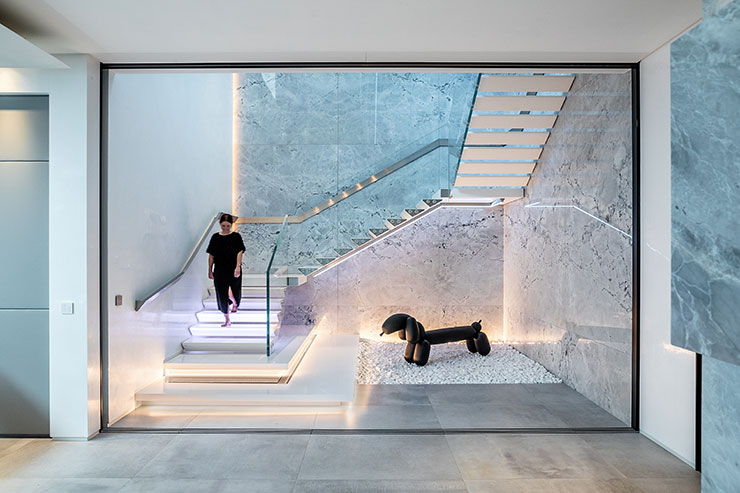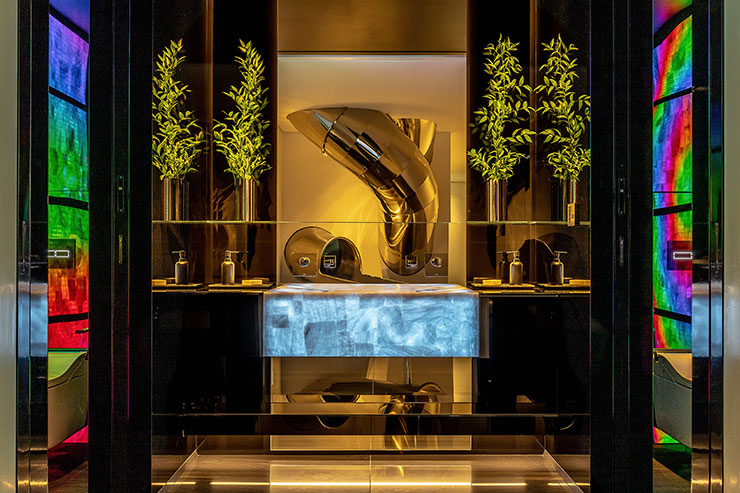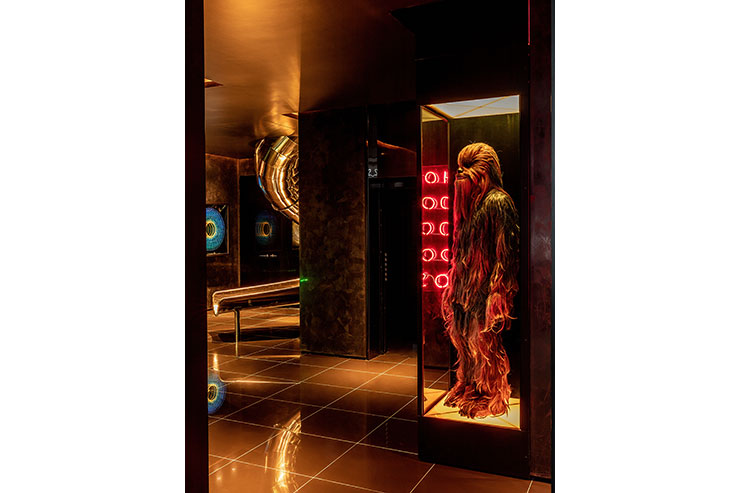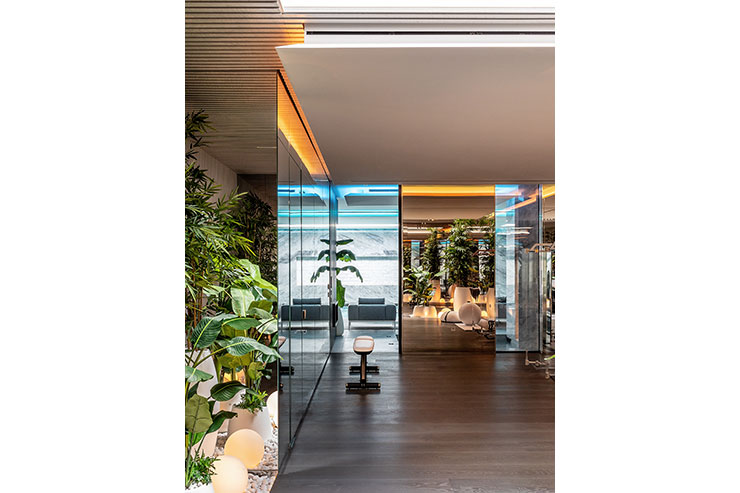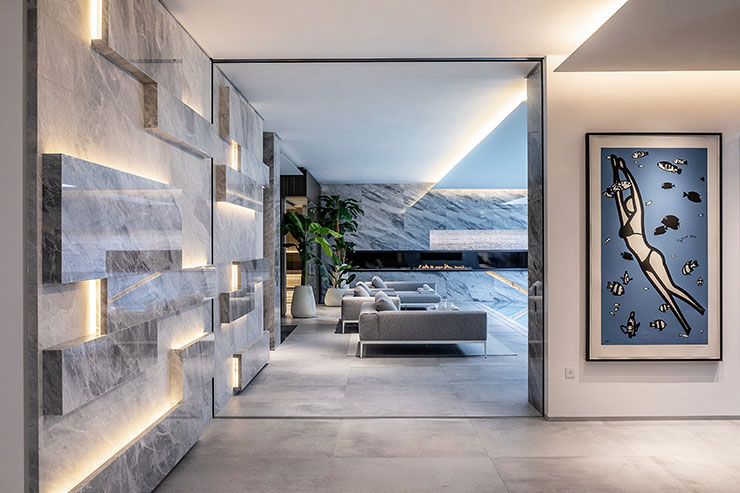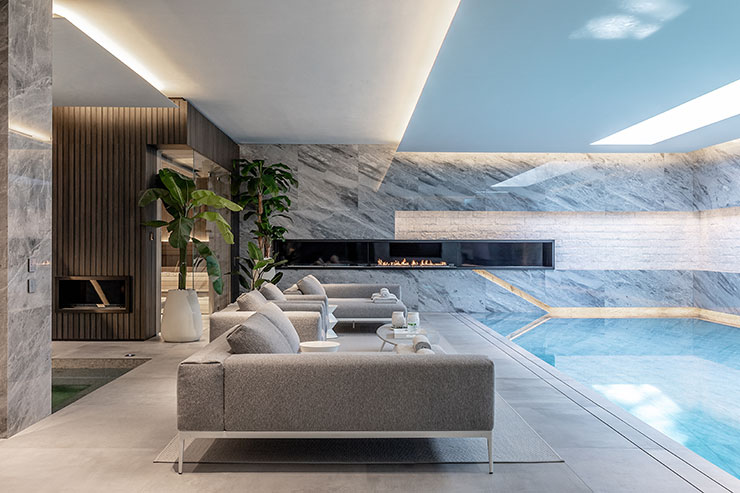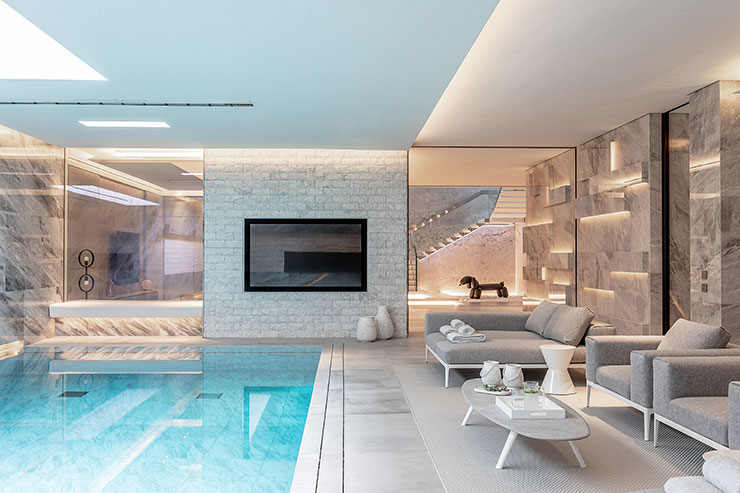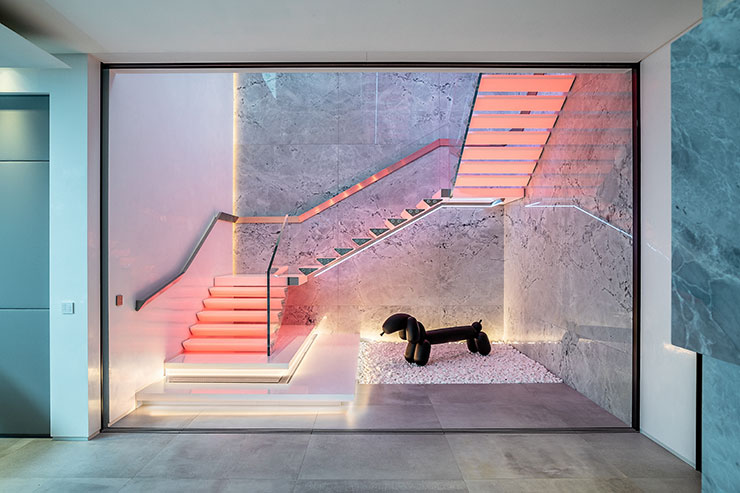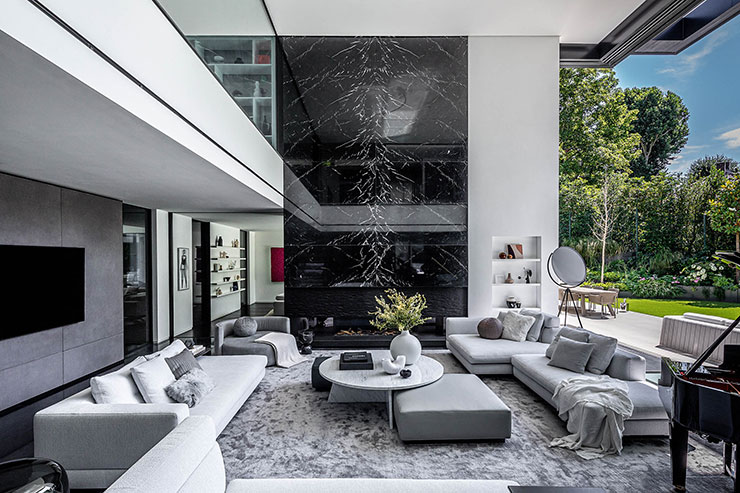This website uses cookies so that we can provide you with the best user experience possible. Cookie information is stored in your browser and performs functions such as recognising you when you return to our website and helping our team to understand which sections of the website you find most interesting and useful.
IO House, UK
ProjectIO HouseLocationLondon, UKLighting Designdpa lighting consultants, UKArchitectKSR Architects & Interior Designers, UKClientConfidentialLighting SuppliersApplelec, Filix Lighting, Hunza, KKDC, Lucent Lighting, LightGraphix, Optelma, Osram, Phos, Reggiani, Twinkly Pro, Viabizzuno, Artemide, Bocci, Bomma, Brokis, David Groppi, Flos, Isabel Hamm, Michael Anastassiades, Penta, Segula, Tom Dixon, Vibia, Zico LightingPhotographyTaran Wilkhu Photography and Adam Letch
Client’s passion for technology, innovation, and fun. Whilst KSR Architects & Interior Designers navigated the challenges of designing a 2,000 sqm home nestled in a North London conservation area, dpa were fortunate to have designed the lighting for this stunning property working closely with all disciplines on every aspect of the lighting for both interior and exterior.
Respecting the leafy neighbourhood location, the seven-bedroom new-build house appears as a single storey dwelling on first approach, however KSR have cleverly hidden two lower levels within the carefully curated landscaped gardens (designed by Randle Siddeley) to conceal the building from neighbours and provide privacy for the family.
Inside, the considered floor plan allows for an open, light, and airy home with flowing circulation and rooms that blend seamlessly using hidden sliding doors and glass dividing walls. In close collaboration with the Client and design team, dpa thoughtfully introduced multiple layers of architectural lighting to accent the palette of materials, with minimal interference to the architectural aesthetic.
With a brief that required all disciplines to push the boundaries of technology and product innovation, control of lighting, entertainment, and window treatments were critical to the success of the project. SMC Smart Homes designed a bespoke interface to integrate all smart home controls allowing the Client to recall preset scenes from the Lutron Palladium keypads within each room, or via app control on their smart devices.
In addition to the architectural lighting, unexpected lighting elements, such as backlit onyx walls, and a twinkly green wall are all programmable from an app, allowing the family to create personalised patterns and flashing light sequences. At the centre of the home, a ‘floating’ programmable, colour-changing staircase can be programmed to light up in a pattern or react when someone treads on a stair, and two intertwining slides may be one of the most surprising features of the home. Suggested by one of the children, the slides start on the entrance level, and both pass through the playroom. One slide terminates on the middle floor, and the second continues to the subterranean leisure level outside the entrance to the cinema.
Externally, a sunken courtyard dining area extends from the kitchen and family dining room to bring the outside in, featuring the twinkly green wall. At the rear of the home, a main garden extends from the formal living spaces. Sympathetic lighting elements were introduced to provide accent lighting and an extension of the home, further emphasising the relationship between indoor / outdoor living, whilst providing a view beyond the expansive glazed walls.
From concept to construction, collaboration was key to creating this exceptional family home, and IO House has delivered the family a unique home filled with surprising lighting elements to reflect their personality and playfulness, whilst also responding to the open plan architecture and extension of the living space into the courtyards and landscaped gardens.
Additional credits
Contractor: MY Construction
Smart Home Consultant: SMC Smart Homes
MEP & Sustainability Consultant: Integration
Landscape Designer: Randle Siddeley
Project Managers and Quantity Surveyor: BTP Group
Heritage Consultant: Heritage Collective
Structural Engineers: Price & Myers
Planning Consultant: dp9
