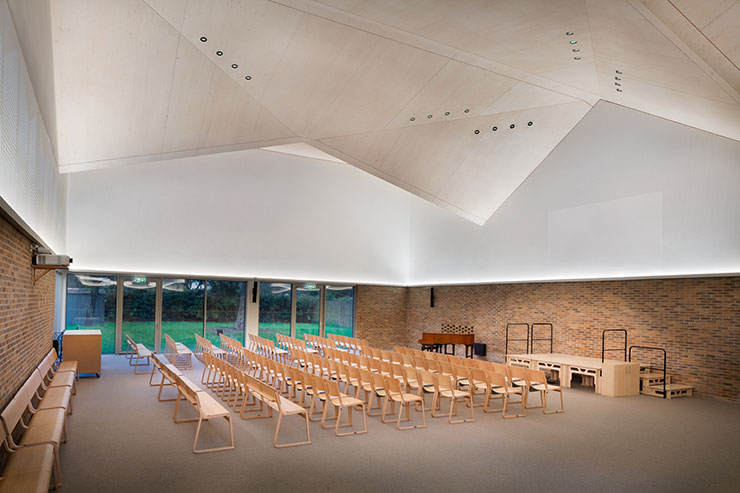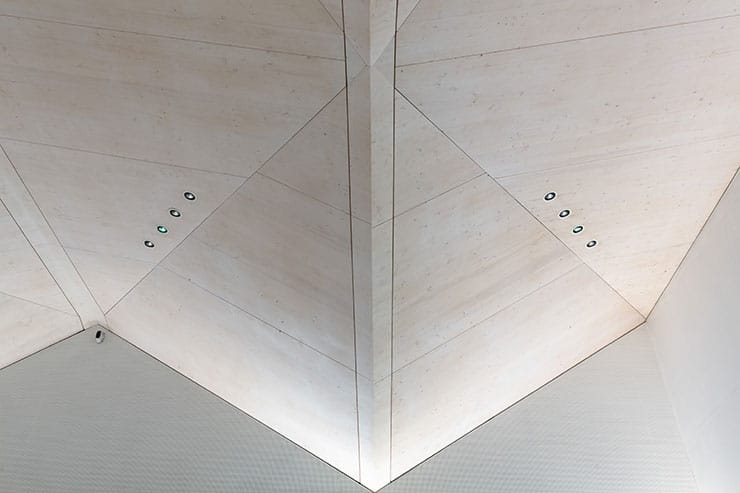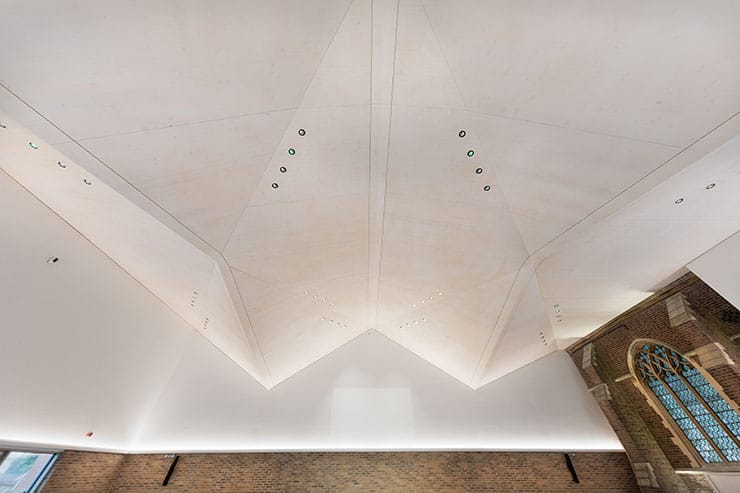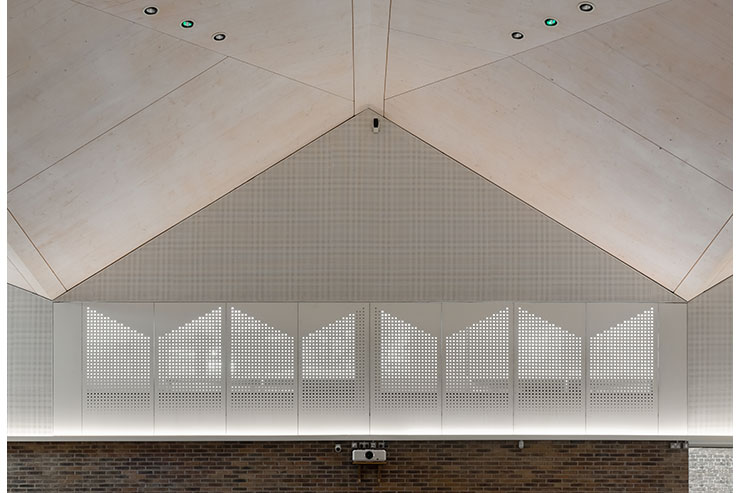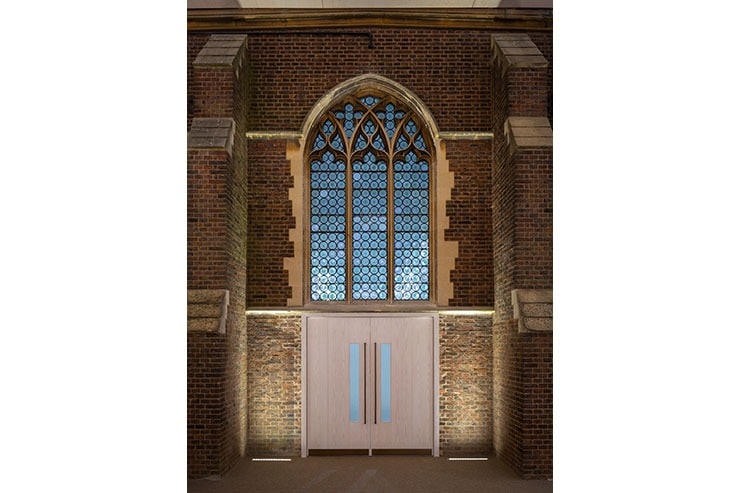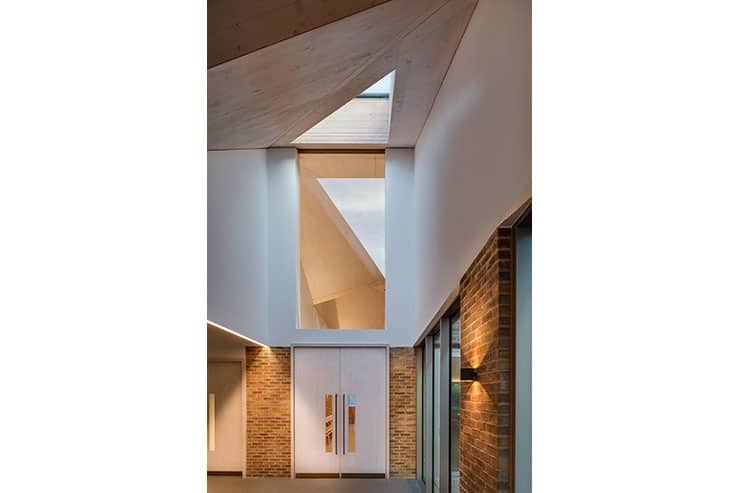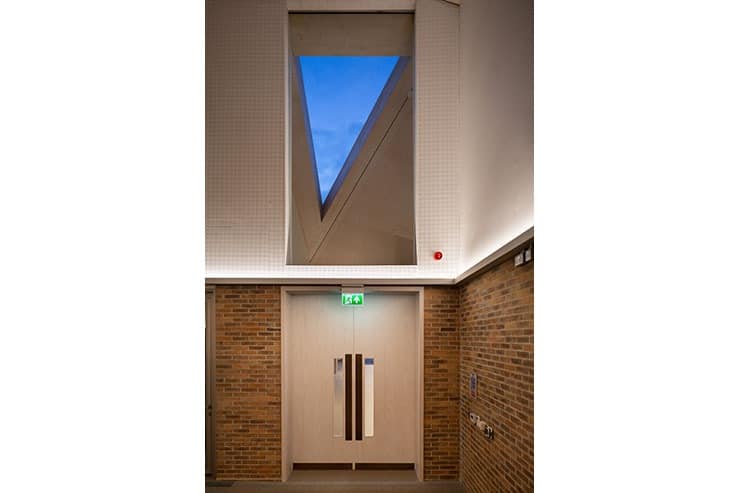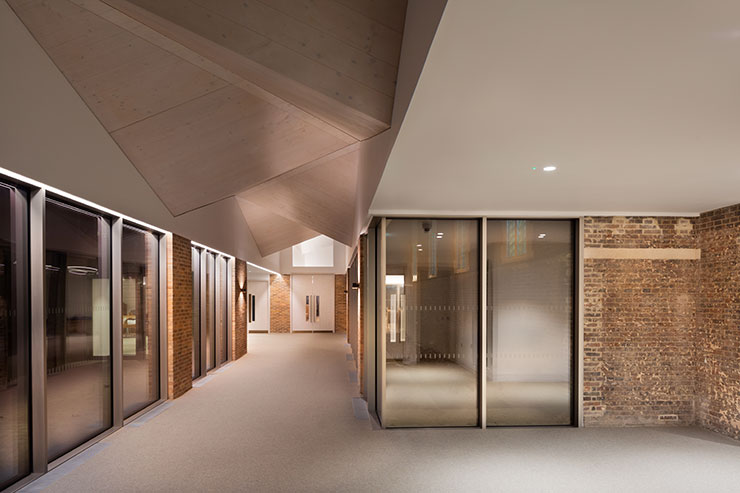- ABOUT
- JUDGING
- CONTACT
- MORE
- 2024 Entries
- Installations 2024
- Past Winners
- Subscribe
- [d]arc directory
- arc magazine
- darc magazine
International Presbyterian Church, UK
ProjectInternational Presbyterian ChurchLocationEaling, UKLighting Design18 Degrees, UKArchitectPiercy & Company, UKClientInternational Presbyterian ChurchLighting SuppliersDelta Light, Marlow Integrated Designs
When the International Presbyterian Church in Ealing, West London, outgrew its existing premises, the site was extended to accommodate its increasing needs. The new extension at the Drayton Green Church offers a space for worship, as well as administrative offices. The new building wraps around the existing grade 2 listed structure, expanding the available space while retaining the link to the original chapel.
Appointed by the architects for the project, Piercy and Company, the lighting designers were briefed to design the lighting for the key public spaces.
The designers approached the project holistically, responding to both the unique form of the building as well as the liturgical nature of the space. As a place for community and central gathering, it was important for the lighting designers to work in harmony with the architecture to create a welcome space both in the day and after dark.
Upon entering the building, the entrance reduces in scale through a pleated roof form, guiding visitors to the main worship space. Within the whole building, lighting is delicately integrated into the architectural fabric, featuring only where required so the light fulfils both form and function.
The main worship space comprises a complex folded roof structure which sits over a large open area without additional structural columns. Daylight is abundant in the space through a number of window apertures, so the artificial lighting system augments this daylight in the drab days of winter and into the evening. Soft up lights around the perimeter of the space accentuates the triangulated geometry of the ceiling and bounces soft, diffused lighting back into the space.
The soft glowing uplight is supplemented by downlighting integrated into the ceiling structure. This can be set to just illuminate the leader of worship or musicians, or the levels can be increased to light the space when it is used for activities such as crafts or community events. For those sessions aimed at older people who may require a higher level of light, this adjustment to the lighting levels makes a significant difference.
All of the lighting is controlled via small zones, so that the building users can create a range of lighting emotions through the use of subtle and soft light. The controls are operated from a wall panel at the back of the space so it is easily accessed and engaged with by the users of the church.

