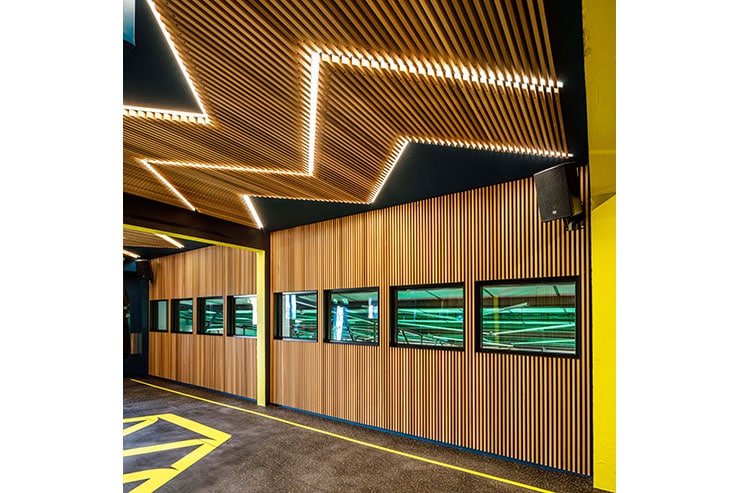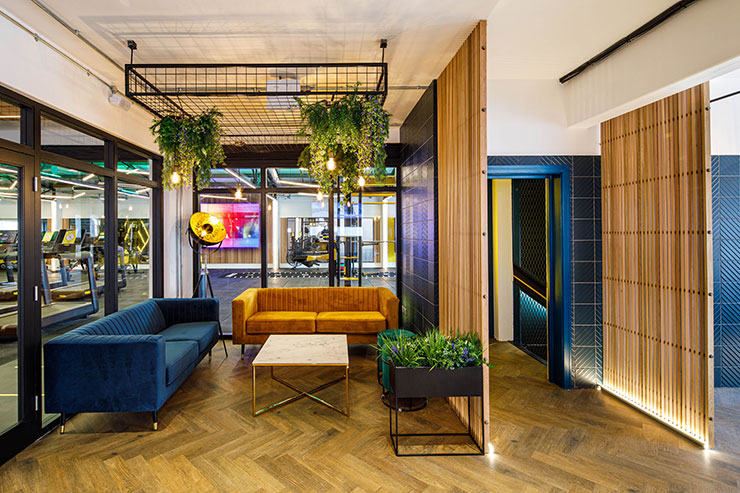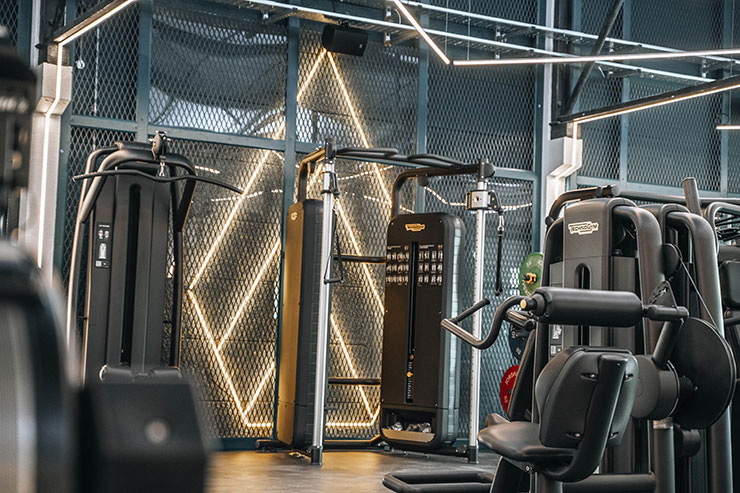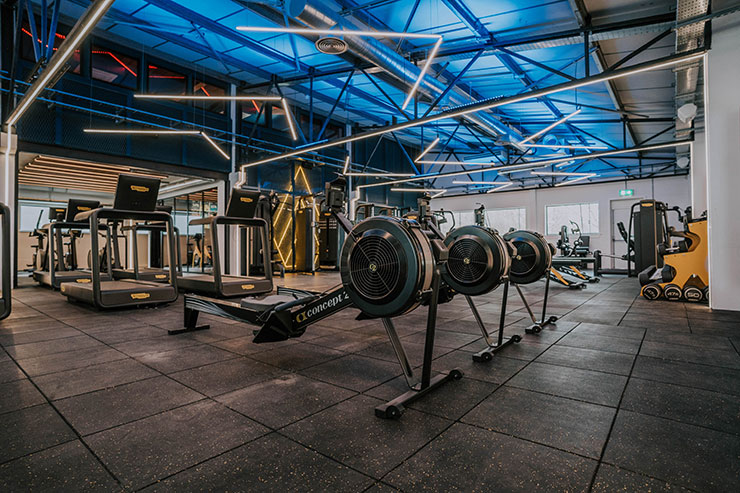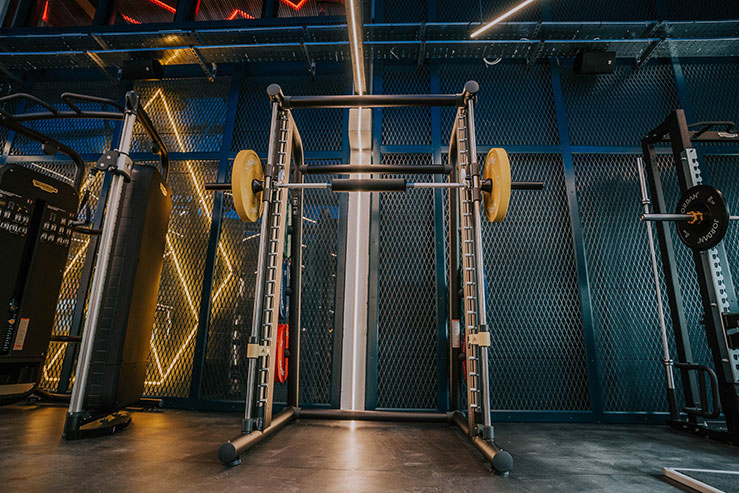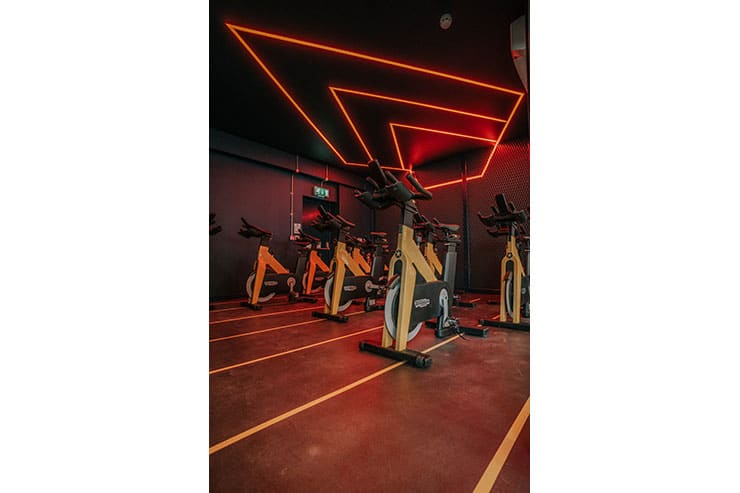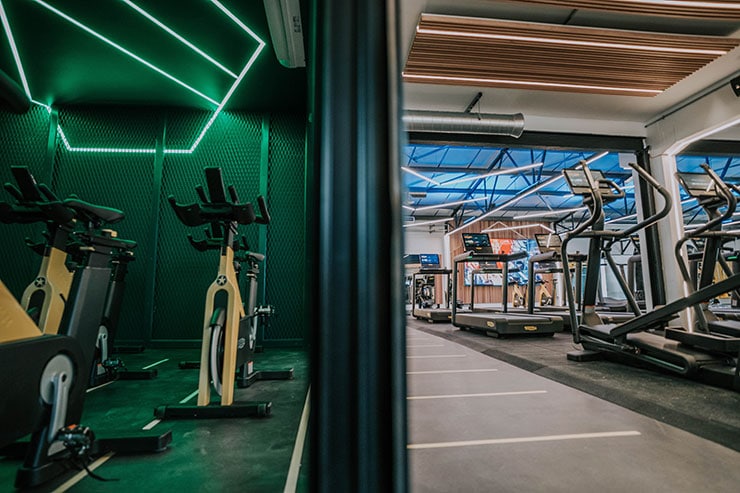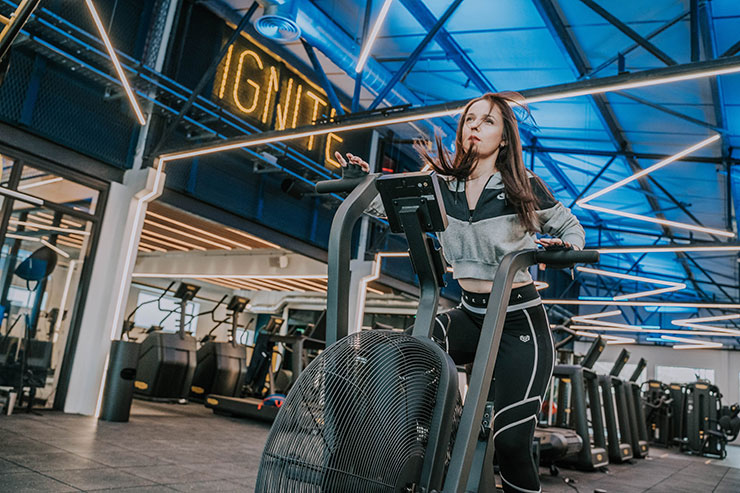This website uses cookies so that we can provide you with the best user experience possible. Cookie information is stored in your browser and performs functions such as recognising you when you return to our website and helping our team to understand which sections of the website you find most interesting and useful.
Ignite Fitness, UK
ProjectIgnite FitnessLocationCuffley, UKLighting DesignLondon Lightworks, UKArchitect[A] SQ Architecture, UKInterior Design[A] SQ Architecture, UKClientIgnite Fitness (Agent X)Lighting SuppliersMode Lighting, Tryka LED, CCS Neon
It was clear from the very first introduction that our client fully understood the essential role that lighting plays within any project. We knew instantly that this was a project we wanted to be a part of and to help deliver the client’s vision.
Ignite Fitness wanted to stand out from the crowd, to be a place that its members wanted to use and not feel it was a duty. “It should be as exciting & enticing as a night out”.
The goal was to take a disused commercial unit, built of concrete and sheet metal, tucked away in a corner of an industrial estate you can find anywhere in the country and transform it into a vibrant, inviting gym with personality.
The spaces were to be multi-functional with DJ nights, live music and community competitions. A flexible yet vibrant lighting scheme needed to be contrived.
The fabric of the building was to stay largely unchanged. There was very little natural light to the building and none to the basement with its low concrete ceilings remaining fully exposed.
The designer’s concept images gave clear intent, it was about clean lines, angles and natural materials. The Ignite logo was central to the design and was evident in various forms in both material and style.
London Lightworks decided very early on in the design process to incorporate this theme within the lighting too. This took on a certain direction and thus was born an almost entirely linear lighting scheme.
The basement was a challenging space with its low ceilings and exposed services. Integrated linear lighting enabled us to think outside the box and design unique solutions. Making the space bright, inviting and more importantly giving the illusion of more space.
The ground floor exercise areas were not lacking in space, we used linear light to highlight existing structural concrete columns and the roof trusses that span the main gym. Light in the form of chevrons were suspended in the bays between the trusses as a nod to the Ignite logo. Colour was added to the space to bring energy, firing up and reflecting off the metal cladding, adding vibrancy and depth. In addition, neon art was used to add to the branding and directional signage throughout.
The studios were illuminated by RGBW linear light, taking the form of the ignite logo and flowing into the ceiling and down the back wall. A graphically strong solution, offering a unique backdrop that changes to the beat, keeping energy levels high! Collaboration with the architect was key to ensure spacing and alignment were precise for seamless integration. London Lightworks specified and commissioned a robust and sophisticated control system that was able to bring the lighting to life whilst maintaining ease of use.
The coffee shop & reception moved away from linear lighting as it needed to provide a warmer and more inviting intimacy. This was achieved using spotlights and pendants, which again gave a nod to the graphically designed lighting scheme.
