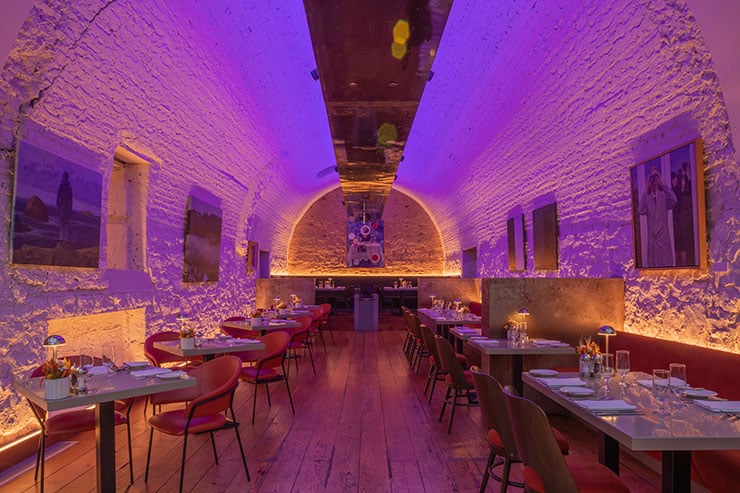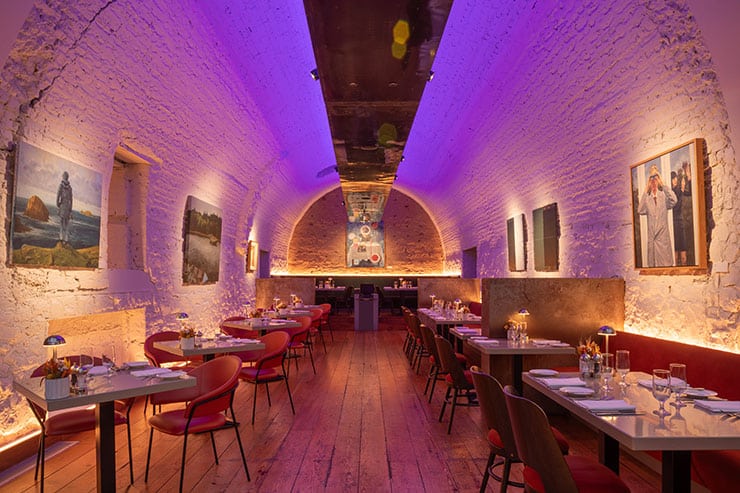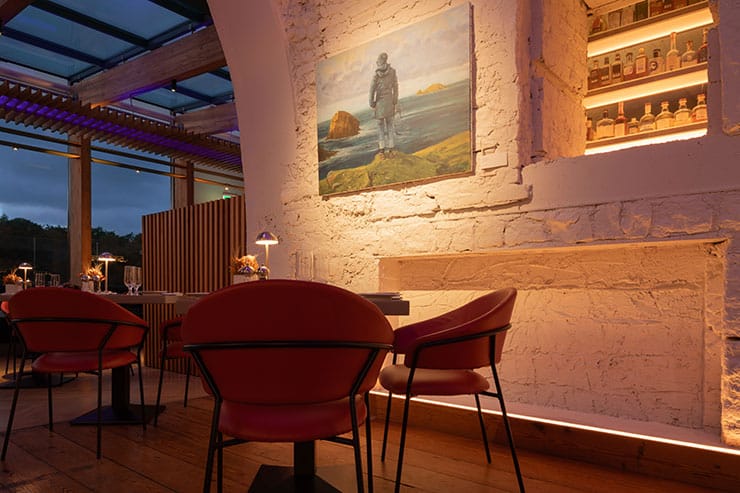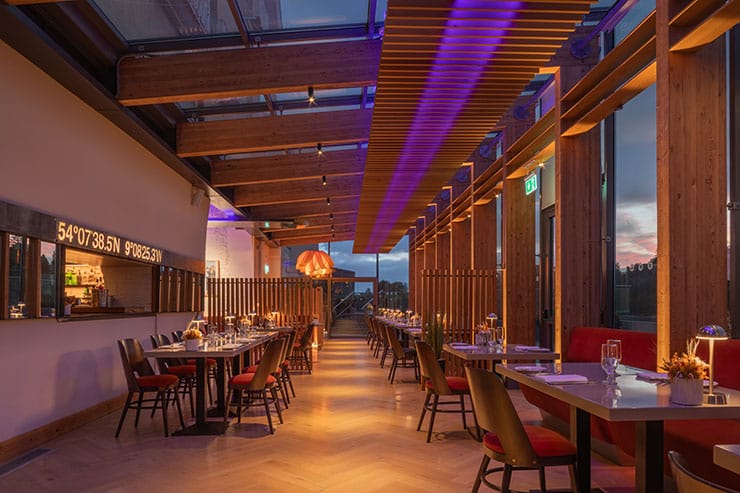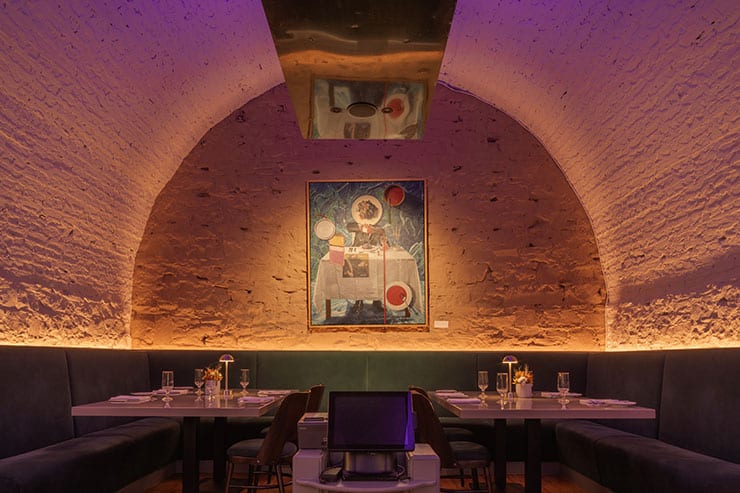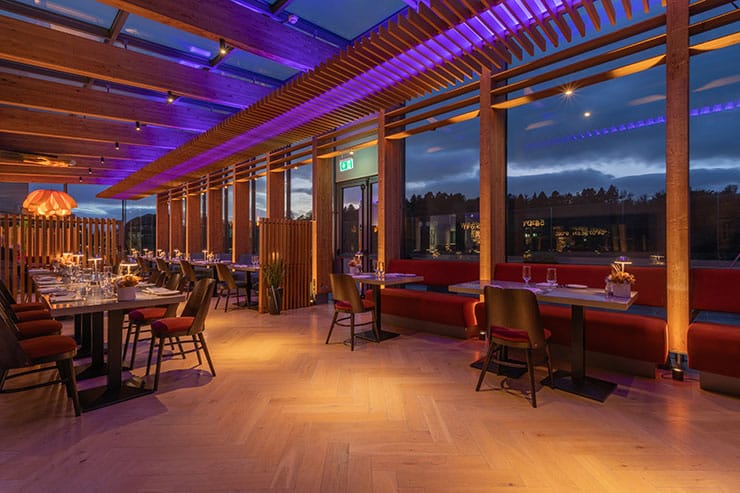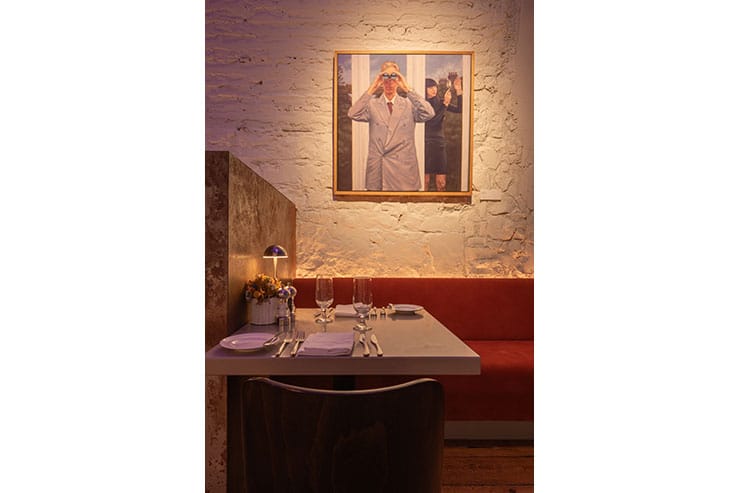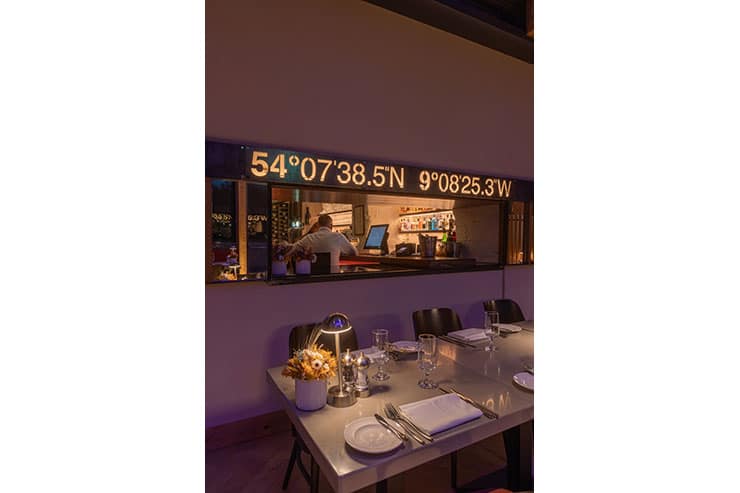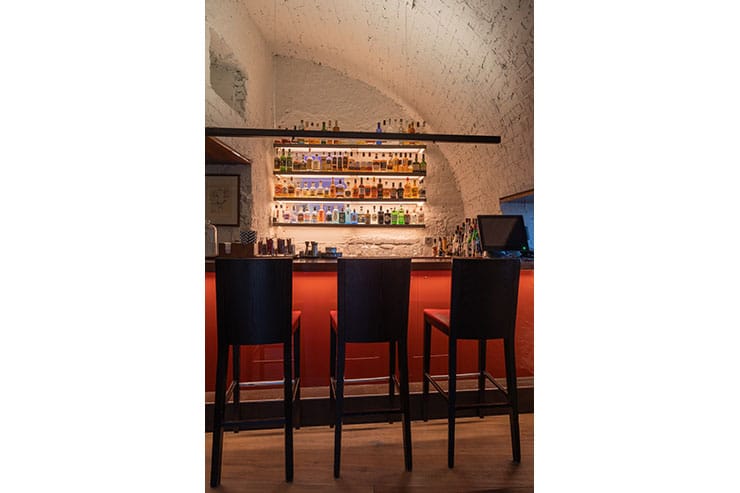- ABOUT
- JUDGING
- CONTACT
- MORE
- 2024 Entries
- Installations 2024
- Past Winners
- Subscribe
- [d]arc directory
- arc magazine
- darc magazine
Icehouse Hotel Restaurant, Ireland
ProjectIcehouse Hotel RestaurantLocationBallina, IrelandLighting DesignWillie Duggan Lighting, IrelandClientIcehouse HotelLighting SuppliersIvela, LightGraphix, LZFPhotographyKelvin Gillmore
On the banks of the river Moy in Ballina, the Icehouse Hotel was an actual Icehouse in the past. The restaurant, the Icehouse, was used for storing fish in the 18th & 19th Century, and was filled with ice. You can see the hatch in the ceiling for the dropping in the ice towards the back of the room in some the photos.
Our brief was to redesign the lighting for the historic main restaurant. The requirement of our client was to create a warm, relaxing ambience, highlighting the existing historic features within the space, while ensuring functionality; guests had issues reading menus in the previous format of the restaurant. This was a retrofit lighting design project, with interior architectural elements to remain, and lighting to be used to reinvigorate the space.
As it was retrofit, circularity was top of mind. Care was made to retain existing features with minimal interventions to account for and hide new lighting. A number of fitting types were retained, with the light engines being replaced with more efficient but better quality (Ra >90) light output.
Our client was an avid art enthusiast and interchanged their paintings regularly to provide a dynamic element to the space. The lighting to the paintings was a track solution hidden above the stainless-steel floating ceiling. The track fittings with CRI above 95 and adjustable beam angles, enabling the system to be adjustable to any painting configuration.
We were careful to keep light sources either low glare or facing away from the glazed surfaces. This, the use of hidden lighting, exterior lighting and management of dimming, ensured reduction of reflections late in the evening and keeping the views to the outside to a maximum during dusk hours. The focus on hidden lighting was of key importance in this concept to ensure the beautiful textured surfaces and historic forms were the hero’s of the space, not the light sources themselves.
In the more modern glazed area we felt the long perspective and repeated timber beams presented an opportunity of creating a subtle rhythm down through the space. We used surface mounted LED uplights to the vertical beams adjacent to the glazing. Narrow beam downlights on the horizontal beams above then created pools of light that added to and spoke to the rhythm of the lighting on the vertical beams. Both of these added a layer of interest to this space while keeping reflections to a minimum in this area. We texted extensively and tried out a number of fittings locations and aiming angles, to get the best configuration of lighting onto the timber elements and again minimising any unwanted reflections from every viewpoint.
We used rechargeable table lamps on the tables to provide the functional lighting here while also creating focus at the table area, making the dining experience feel more intimate. This enabled us to leave the ceiling clean of too many spotlighting, putting all the emphasise on the incredible barrel vault.
Colour light was a key part of our concept also, the use of a cooler blue/purple to link back to the icehouse history while also increasing the atmosphere and the feeling of warmth in the space in contrast with the 2700K of general lighting and 2400K of the hidden lighting.
Bluetooth lighting control was used to minimise impact on existing structure and reduce on cabling. Most fittings are running dimmed at anywhere between 50% and 85% the for majority of the day, which in addition to the good efficiency of the light sources used (>100 lumen/W) also leads to a sustainable design as well as more atmospheric space.
