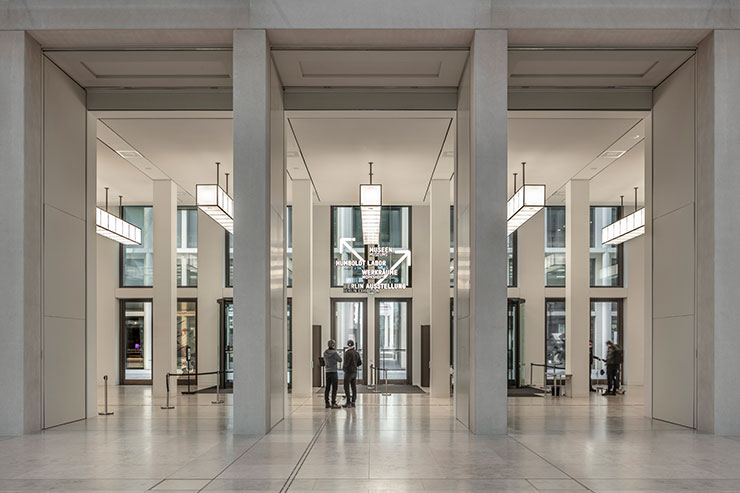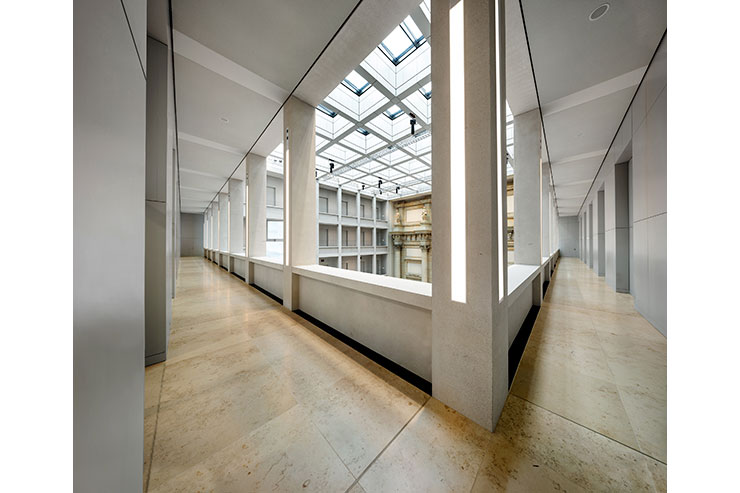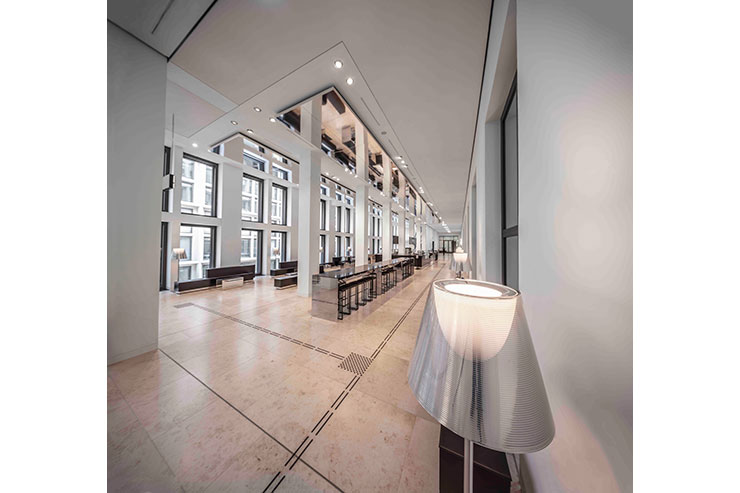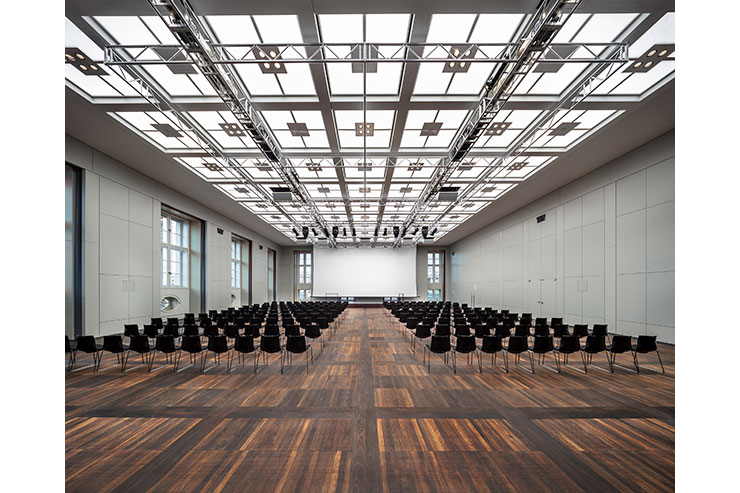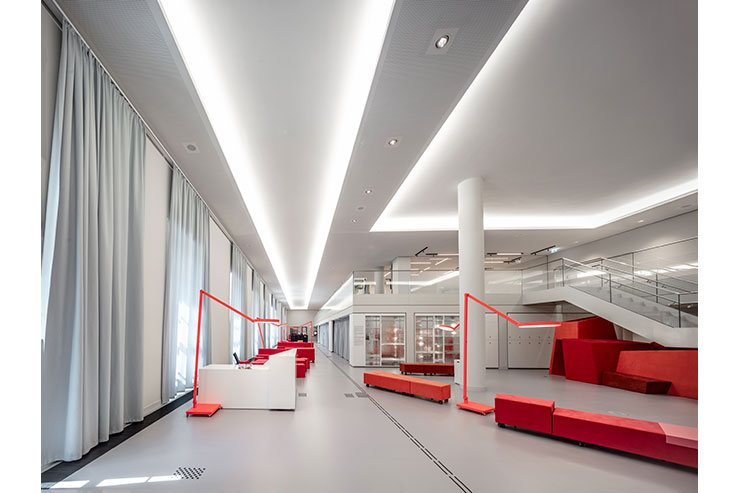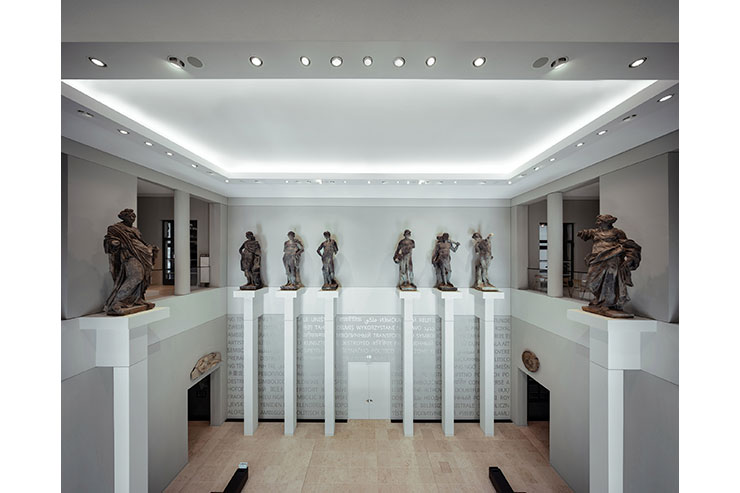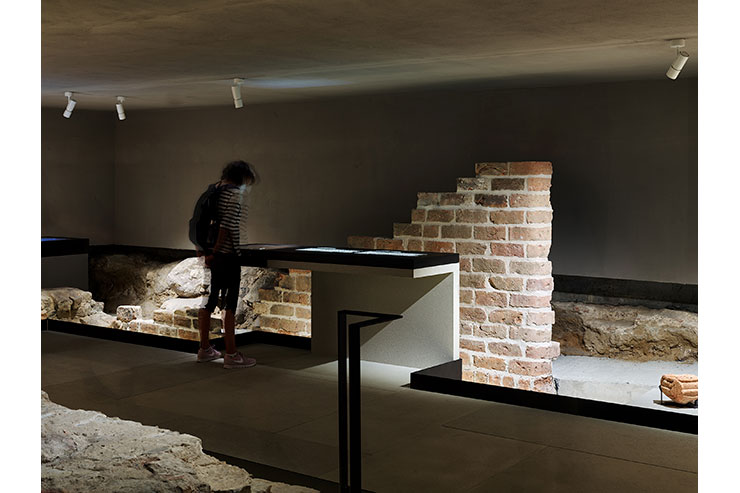- ABOUT
- JUDGING
- CONTACT
- MORE
- 2024 Entries
- Installations 2024
- Past Winners
- Subscribe
- [d]arc directory
- arc magazine
- darc magazine
Humboldt Forum, Germany
ProjectHumboldt ForumLocationBerlin, GermanyLighting DesignLichtvision Design, GermanyArchitectFranco Stella Projektgemeinschaft, GermanyInterior DesignHolzer Kobler Architekturen, GermanyAdditional DesignExhibition Architect: RAM and MalsyTeufel, Execution and Site Management Cabinets: NWGClientStiftung Humboldt ForumLighting SuppliersMawa, corporate friends, Selux, iGuzzini, Erco, Zumtobel, Humboldt Academy
The Humboldt Forum in Berlin extends over more than 44,000 square metres on Spree Island. It unites important cultural institutions in a unique centre for art and culture, science and education. During the more than ten-year construction phase, the lighting experts from Lichtvision Design created a holistic lighting design that encompasses almost all areas.
The lighting designers’ aim was to integrate light and luminaires seamlessly into the architecture to bring the building and its use to the fore.
In the contemporary foyer, the so-called Agora, with its ceiling of windows, transparency was the defining design element. The main focus was on the dome of the building visible through the glass roof and the three-dimensional façade facing the atrium, which is modelled by direct daylight input. Thanks to the special glazing of the cassetted skylights, the lighting designers achieved the best possible lighting quality with high colour rendering and low energy transmission.
The vestibule acts as a distribution hall to the main museum collections in the upper floors and welcomes visitors with luminous objects by structuring the room and attracting the view.
The general lighting of the 16 m high Agora is realised by two rows of adjustable square-designed projectors, a hidden ceiling window illumination and a uniform wall washing light by pillar integrated light lines.
In the Auditorium, a multifunctional conference and event area, a luminous ceiling and adjustable spotlights provide the appropriate light scenes, while in the Forum Café reflective floor luminaires set exciting points of contrast to the straight-lined and simple interior.
In the Workshops of the Humboldt Academy, right in the heart of the site, flexibility is brought to perfection: The approximately 1,000 square metre area can be used for various purposes and offers space for workshops or for creating art. The designers focused on recognisability in the lighting concept and created a subtle routing. Only at selected locations do luminaires specifically structure the space as visually present objects. The lighting system in the Workshops consists of a combination of diffuse light lines and swivelling spotlights mounted on recessed ceiling tracks to compensate the low ceiling height.
The lighting concept of the exhibition areas is distinguished by excellent colour rendering and exhibit modelling. The ceiling track luminaires and magnetic track spots of the cabinets with their bunch of accessories allow maximum flexibility for the museums.
Scattered in the Schlosskeller and throughout the building, 35 traces in the exhibition “Spuren” recall important events from the past of the place. The unexpected locations open up new perspectives.
In this way, the holistic lighting concept by Lichtvision Design accompanies guests on their search for traces and on each individual step through the new Humboldt Forum.
