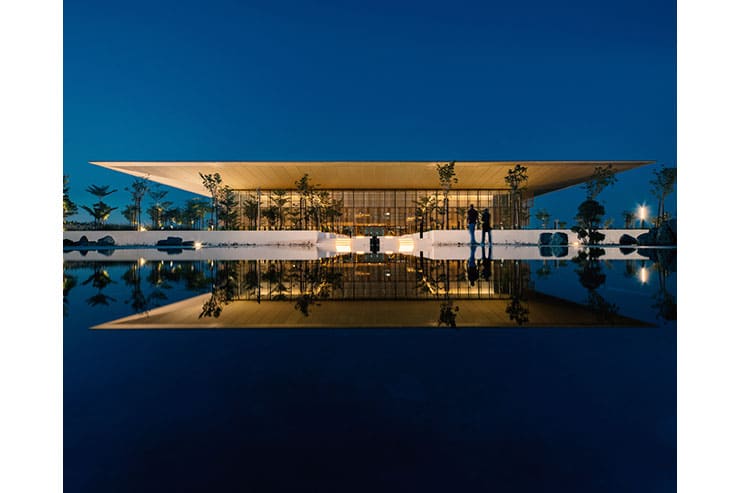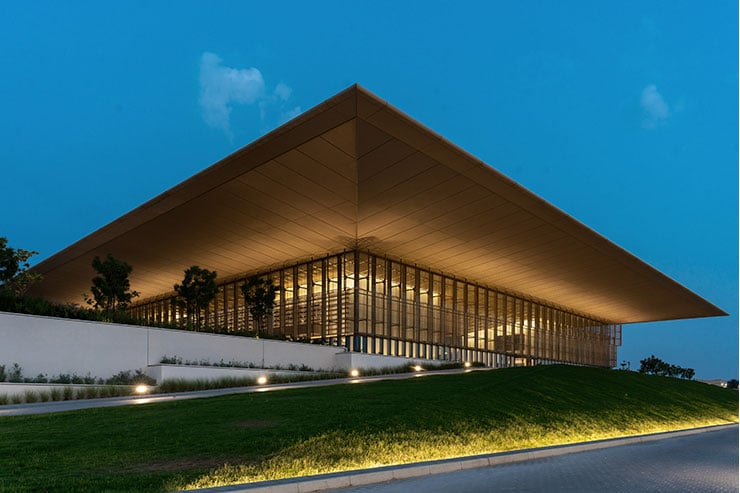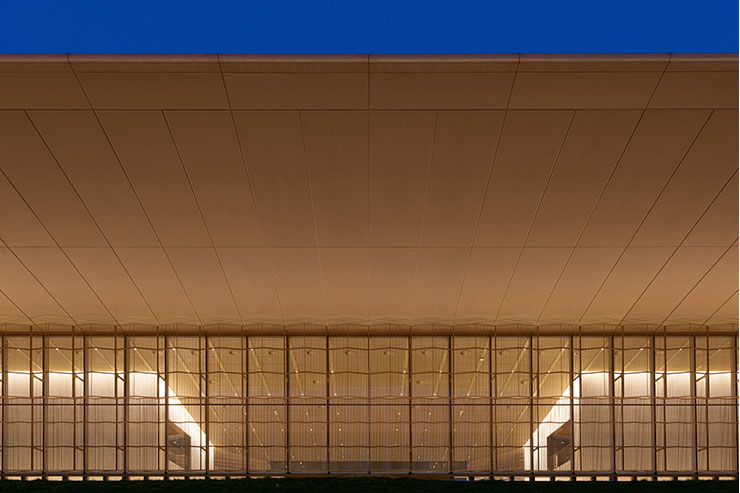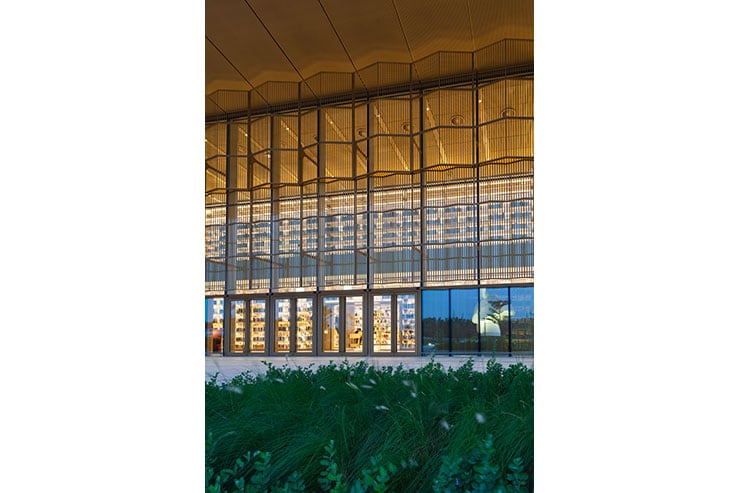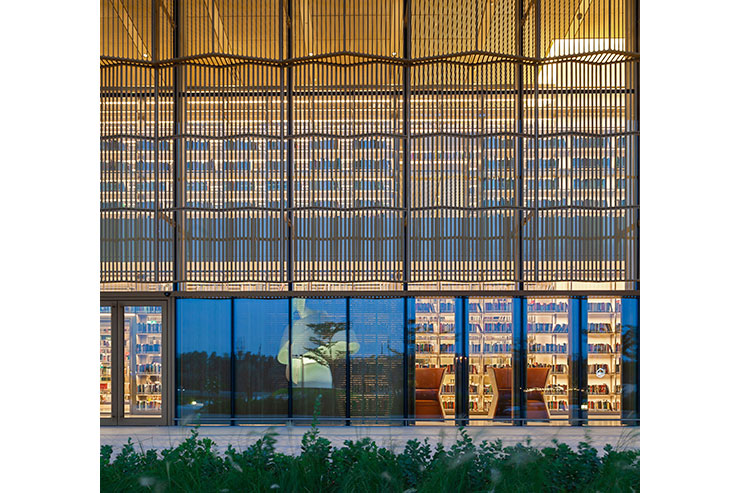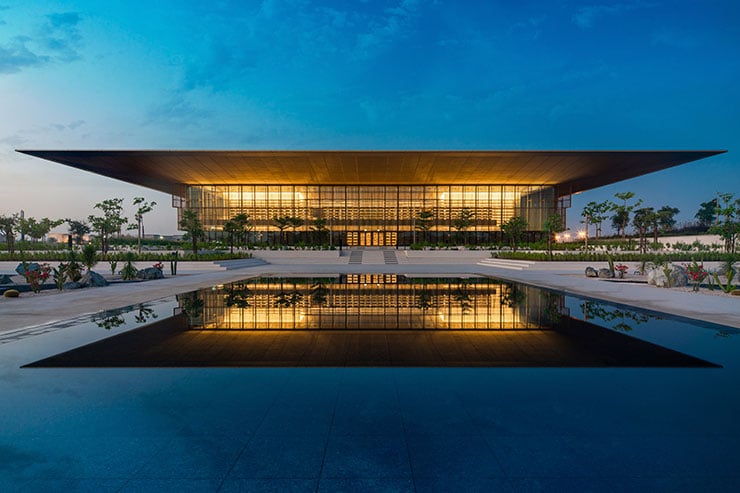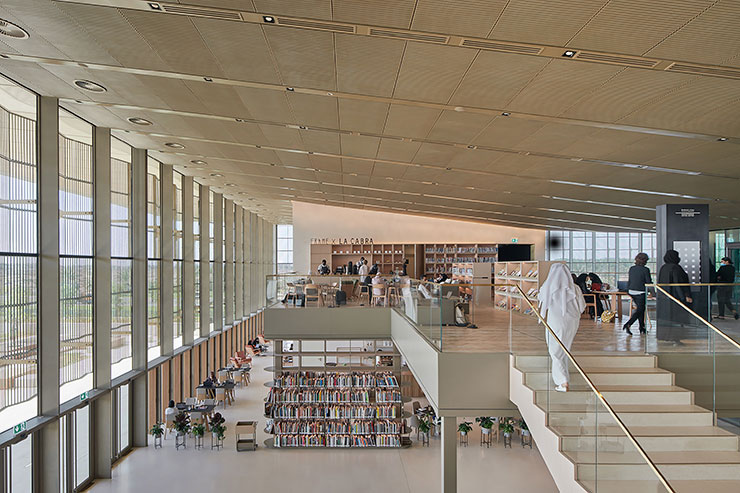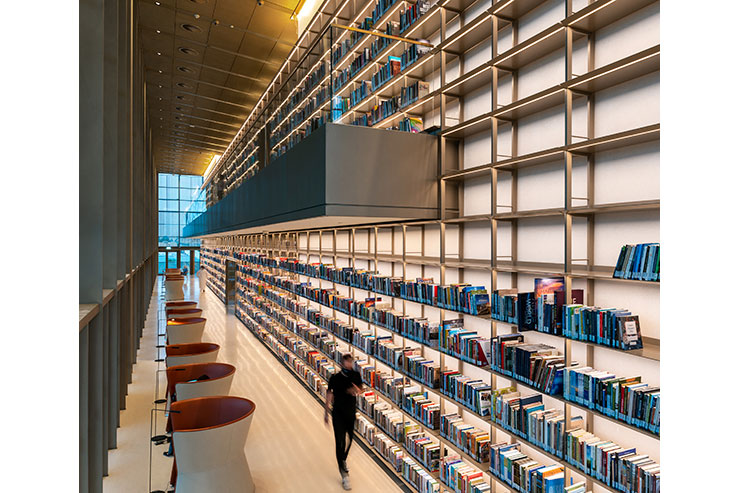- ABOUT
- JUDGING
- ATTEND THE EVENT
- CONTACT
- MORE
- 2024 Entries
- Installations 2024
- Past Winners
- Subscribe
- [d]arc directory
- arc magazine
- darc magazine
House of Wisdom, UAE
ProjectHouse of WisdomLocationSharjah, UAELighting DesignDelta Lighting Design, UKArchitectFoster + Partners, UKAdditional DesignMEP: Aurecon, Contractor: McLaren GroupClientShurooqLighting SuppliersOsram, Lumina, Louis Poulsen, Koncept, Vice, Bega, Cooledge, iGuzzini, Vexica, ERCO, Luce & Light, Flos, LiniLed
Foster+Partners architects designed Sharjah’s House of Wisdom, a high-tech library and cultural centre, with a bold ambition to reimagine the role of libraries in the community life of the future.
Past beyond its role as repository for books and periodicals, the library is now seen as a social hub, where guests come in search of knowledge and exchange of ideas.
Embracing this approach, an innovative lighting concept has been developed to support that fundamental layer of
transparency, which would inspire future generations to cultivate trust and seek wisdom.
Lighting is the one element that brings the building in perfect sync with its surroundings, aligning it on a space-time continuum. During the day, the building is a supple glass box, covered by ample cantilevers and protected by large, aluminium shades. The architectural volume is elegant and stable between earth and sky.
As the day fades into night, the appearance of the building shifts dramatically, gradually exposing its own heart.
Artificial lighting brings out the depth of the architectural composition, it reveals its core, its timeless nature, and it does so subtly, at the pace of the sun, in perfect harmony with daylight, without rush, but with great confidence that what is revealed is magnificent.
Four core lighting effects are responsible for this chameleonic impression of the building.
Internally, three main light effects are used to imprint the building with a powerful visual structure
Ceiling recessed downlights create a uniform pool of light on the open, ivory floor.
Linear lighting integrated into the book stacks offer a visual ladder, inviting the eyes to raise up and discover the impressive height of the interior space.
A uniform wash of light to the four core pillars links the vast roof to the floor, the sky to the ground,
Externally, a carefully selected narrow beam, inground mounted linear light runs beneath the cantilevered roof and provides a soft, uniform illumination to the 13 meter wide canopy, while subtly grazing the metallic gold screen surrounding the glass facade.
These lighting effects are organized in layers and – through carefully balanced light scenes – create a sense of depth, contrast, drama and orientation for the visitors of the library.
The light levels to the underside of the roof are intentionally kept lower than the internal lighting, to provide the volume with a strong horizontal cap, without deterring attention from the core of the building.
The glass facade – the physical boundary between inside and outside – melts under the power of light and dissapears from visual perception, yet what is revealed is the stable core structure of a mature building.
Illuminated, the volume glows from within, lifted from the ground, floating weightless, drawing its grace and harmony from the very tension of the architecture.
And ultimately, this strong composition is enhanced by the perfect mirroring of the illuminated building into the large water feature at the main entrance – a symbol of complete, perennial architecture.
At the House of Wisdom, light speaks about an architecture that is self-reliant, resilient, protective, yet mysterious and luring.
Light tells the story of a changing society, transitioning from its traditional life-style to a technological future and mirrors this societal metamorphosis to re-assure us all that – when stripped of its fragile appearances – the strength of a civilization lies safely within its core values.
