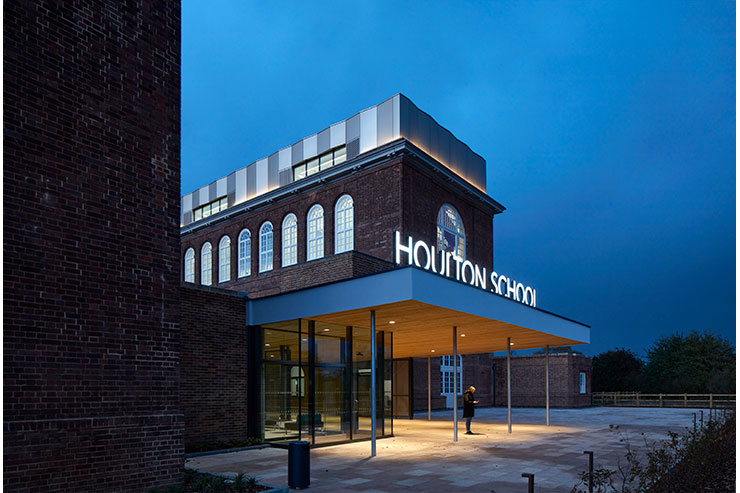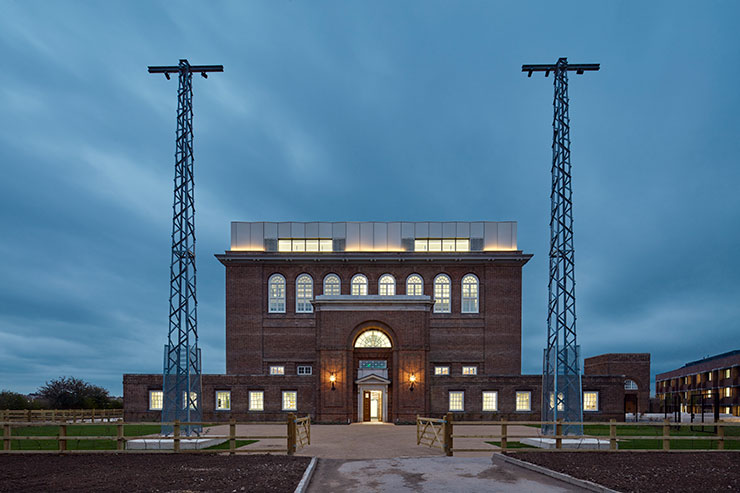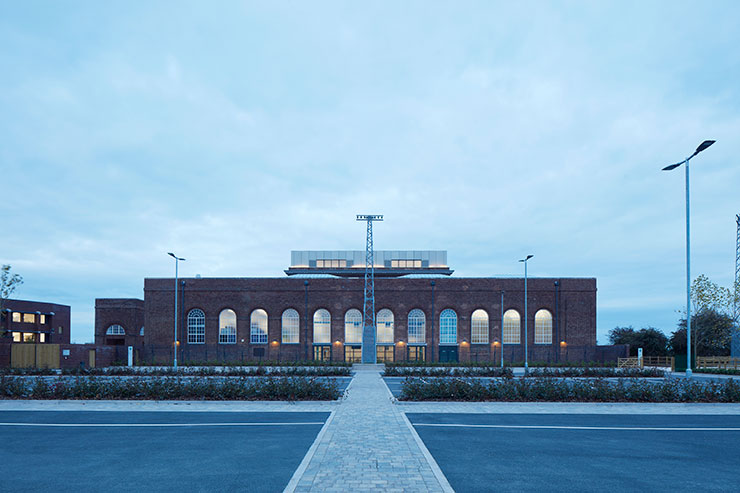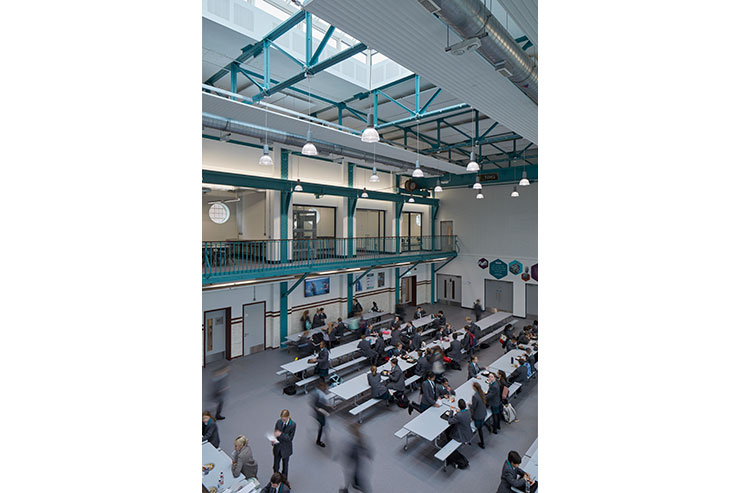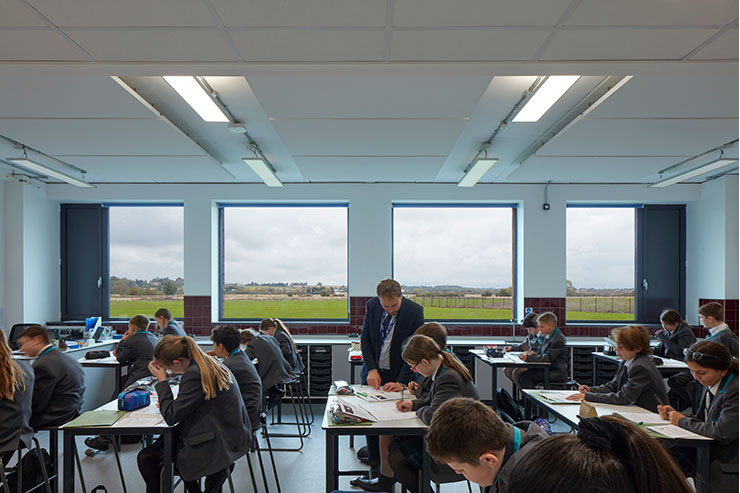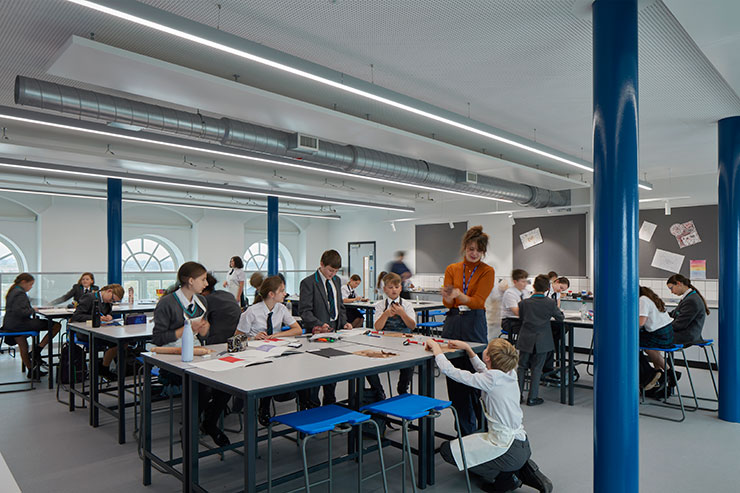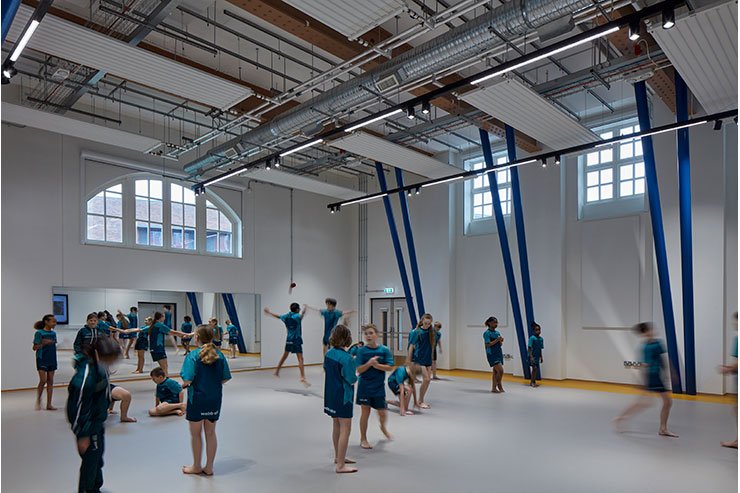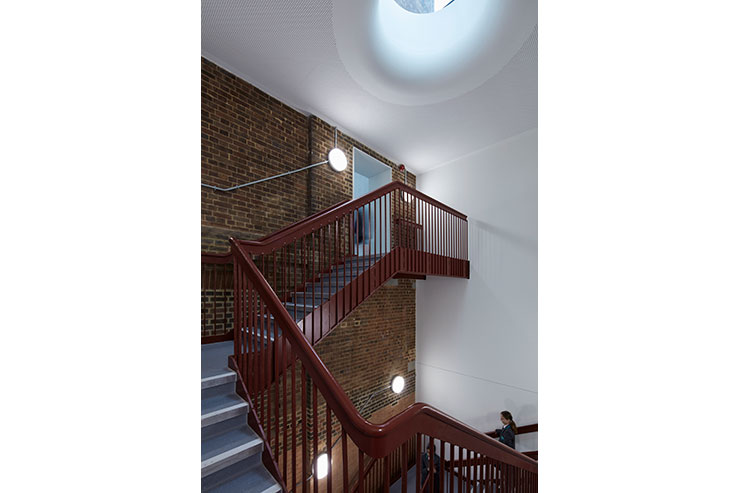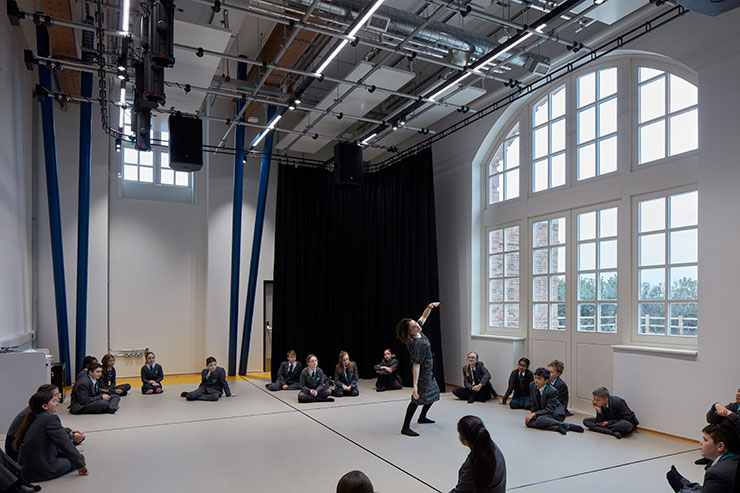- ABOUT
- JUDGING
- CONTACT
- MORE
- 2024 Entries
- Installations 2024
- Past Winners
- Subscribe
- [d]arc directory
- arc magazine
- darc magazine
Houlton School, UK
ProjectHoulton SchoolLocationRugby, UKLighting DesignHoare Lea & GIA Equation, UKArchitectvan Heyningen and Haward Architects, UKClientUrban & Civic PLCLighting SuppliersWila, Nordeon Group, Osram, Whitecroft, Thorn, OrlunaPhotographyJames Brittain
Opening in 1926 and by 1927 initiating the first transatlantic commercial telephone service, Rugby Radio Station was a large radio transmission facility located in the town of Rugby, Warwickshire in England. At its peak in the 1950s it was the largest radio transmitted station in the world with a total of 57 radio transmitters. The site was eventually phased out between 2003 and 2007 and it became a Grade II-listed site on the National Heritage List for England in February 2005.
From receipt of planning permission in 2014 to the final commissioning in January 2022 the site has been transformed into Houlton School, a brand-new state school and hub for the local community of Houlton. The design retained most of the building fabric but with the addition of a new central structure to create the upper floors and new services. The refurbished C-Station and Transmission Hall buildings contain a new entrance, reception, dining hall, assembly hall, music department, arts department, sixth form area, SEN classrooms. The site also includes two new teaching blocks from STEM and Humanities, a new Sports England standard sports hall, and outdoor sports pitches.
Equation lighting were responsible for designing the exterior lighting to the site and Hoare Lea Lighting were responsible for designing the internal lighting to all buildings.
The exterior lighting including Landscape, Circulation, Facade, Car-Parks and MUGA Pitches. The façade lighting to listed buildings, C-Station and Transmission Hall, required a sensitive approach to accentuation and detailing. All the lighting elements needed to be fully removable without leaving marks, traces or holes that could not be restored to the building fabric’s original condition, as per the English Heritage Guidelines. By carefully highlighting the architectural features of the rich building fabric as well as new elements like the Transmission Hall crown, the exterior lighting scheme went far beyond the sole aspect of providing a comfortable and safe environment after dark. Additionally, the presence of the wildlife corridor adjacent to the site meant a great care and consideration had to be given to the optical performance of all lighting equipment within the open sport facilities as well as car parking areas so that the area was protected from any light spill.
When designing the internal lighting Hoare Lea Lighting had to approach the project with their core values in mind, values that respect our people and the planet, whilst also celebrating the rich history of the site and its new purpose. The lighting was designed to only illuminate what was required but also only at the right time. Using natural light as the primary source of light at every opportunity possible. The lighting was designed with flexibility and adaptability in mind, using many track-based solutions with an intelligent, easily reconfigurable lighting control system. When specifying the light sources, it was important that we selected fixtures that had a good quality of light to provide the best lit environment for learning and connection.
The school sits as the focal point within a development consisting of over 6200 new homes and so it is an extremely important community establishment, one that will serve the children of many generations to come. This project wasn’t just a glamourous space for a select few, but instead a warm and welcoming space for all.
“This is the next great chapter in this building’s history. It may not be broadcasting across the globe anymore but it’s going to be broadcasting to young minds and inspiring those future generations.”
