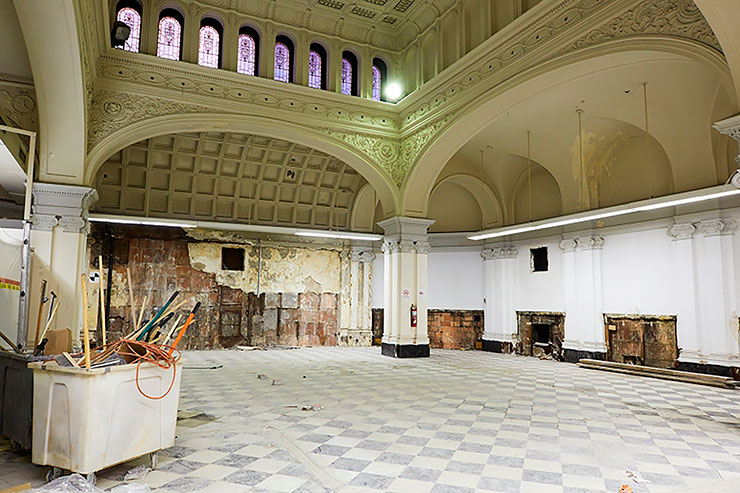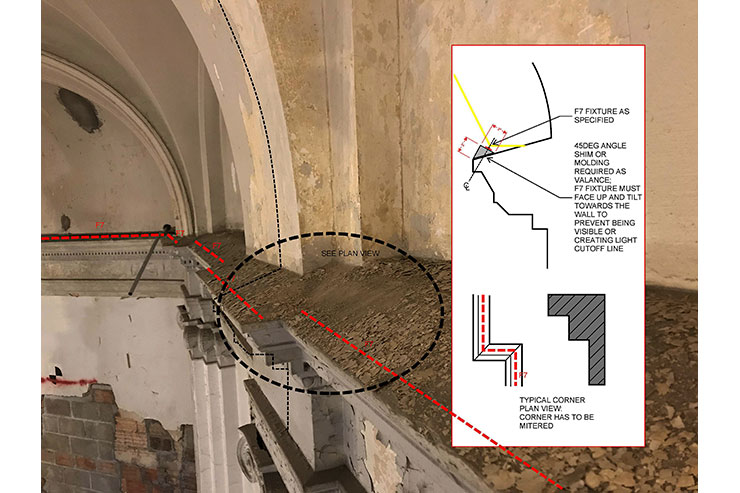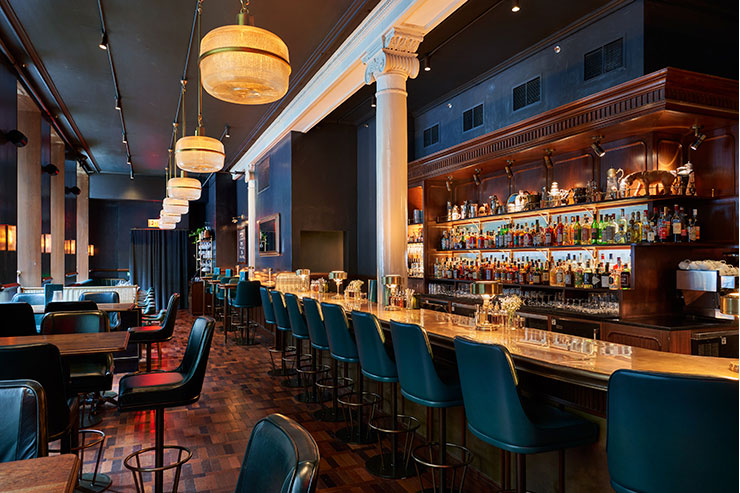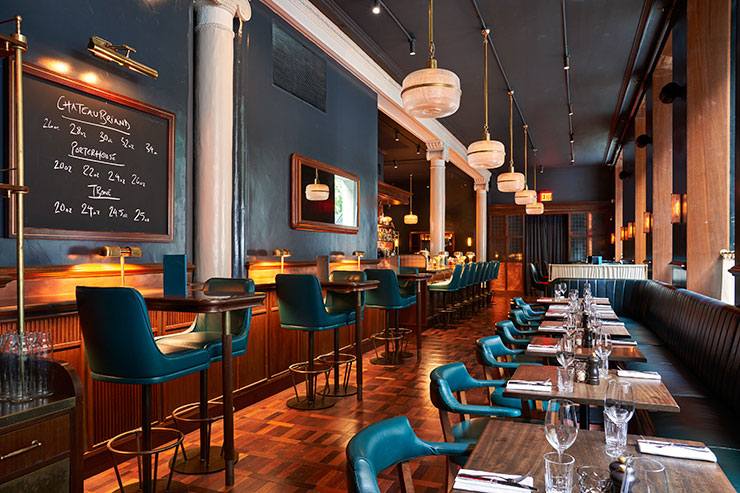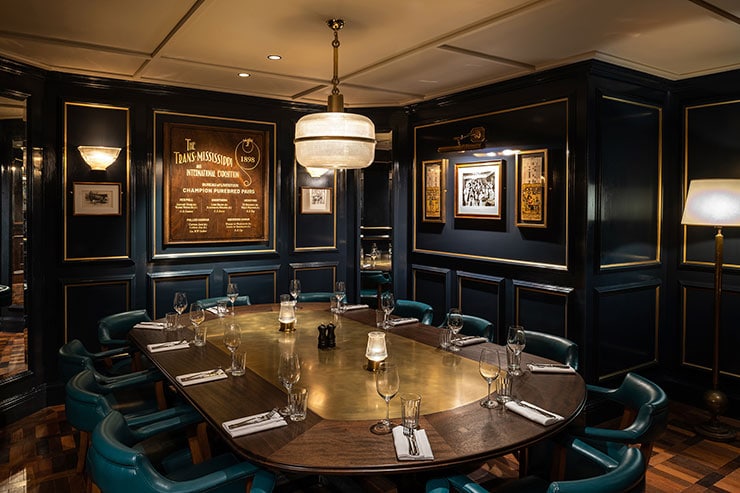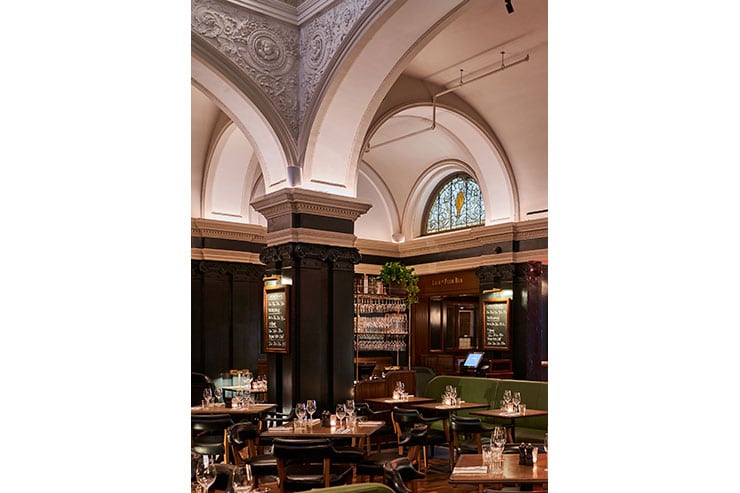- ABOUT
- JUDGING
- CONTACT
- MORE
- 2024 Entries
- Installations 2024
- Past Winners
- Subscribe
- [d]arc directory
- arc magazine
- darc magazine
Hawskmoor NYC, USA
ProjectHawskmoor NYCLocationNew York, USALighting DesignKGM Architectural Lighting, USAArchitectHBC Architects, USAInterior DesignMacaulay Sinclair, UKAdditional DesignClaremont Peconic, HawskmoorLighting SuppliersLucifer Lighting, Optic Arts, Ecosense, Focal Point, Aurora LightPhotographyFrancesco Sapienza / Hawksmoor
Closed for decades, the historic Assembly Room of the United Charities Building sat in disrepair until the current tenant accepted the challenge to restore this 26’ tall volume to its previous grandeur under the auspices of a new venue. The primary lighting objective was to ensure that the historic, highly detailed architectural elements stand out, while also providing a warm and inviting backdrop for the vibrancy of a fine dining steakhouse. Sensitively incorporating high-CRI, energy-efficient sources within the fabric of the restoration, the space takes on different characteristics using a budget friendly lighting control system.
IMAGE NARRATIVE
Image 1: Integrating lighting within this historic volume required intense coordination among the design and construction teams in order to minimize further damage to existing plaster ceilings and filigree. 2700K 4.4w/ft linear LED cove lights wash the ivory-painted lower vaulted ceilings, while more powerful 8w/ft linear fixtures aim at the white-painted clerestory ceiling to draw the eye upwards.
Image 2: Before construction photos show the amount of restoration work required to convert a deserted space into a fine dining establishment.
Images 3-4: Investigating the existing conditions up close allowed us to customize a detail for the cove lighting along the existing sloped cornice surfaces throughout, with no source visibility.
Image 5: Decorative pendants and bar lamps with 2200K sources give the appearance of lighting the bar area, while miniature track fixtures mounted at the ceiling and within the millwork of the back bar provide the required illumination. Internally illuminated bar shelves highlight an array of liquor bottles.
Image 6: A lit drink shelf and brushed brass decorative fixtures create a balance of light opposite the window wall.
Image 7: The pub-feel of the private dining room is a nod to the restaurant’s British roots. The budget-friendly lighting control system used throughout the project easily controls various zones to create Lunch, Dinner, Late Night and Cleanup settings.
Image 8: This before shot of the existing stained glass window shows the challenges to properly re-illuminate the glasswork.
Image 9: Using a 3000K linear LED behind the restored stained glass allows the window to glow as a focal point in the space.
Image 10. Discreetly surface mounting a high-powered dimmable track system within the flat portion of the upper cornice and vaulted ceilings allows for each table to be individually spot-lit. The lighting design success of this historic renovation can be attributed to the finely detailed lighting moves within the impressive volume.

