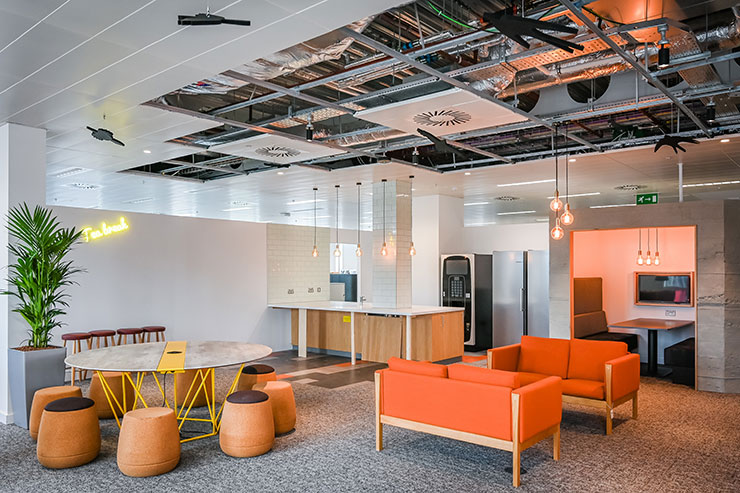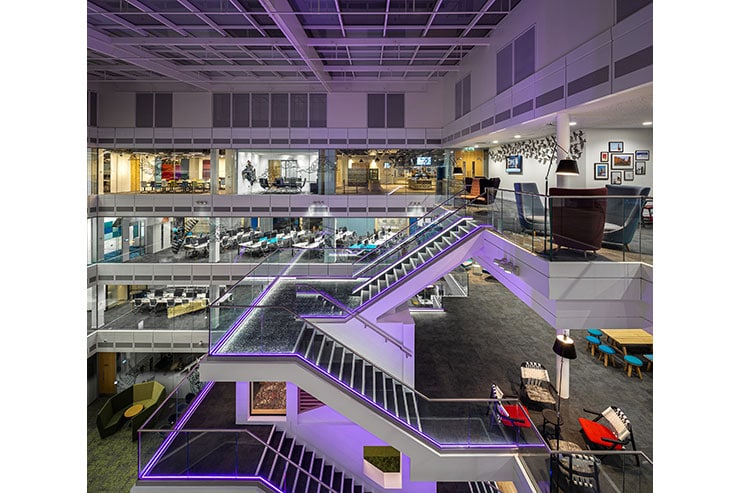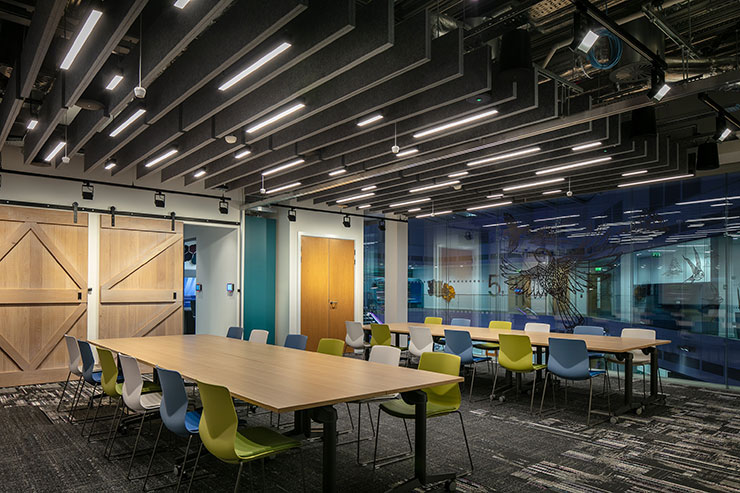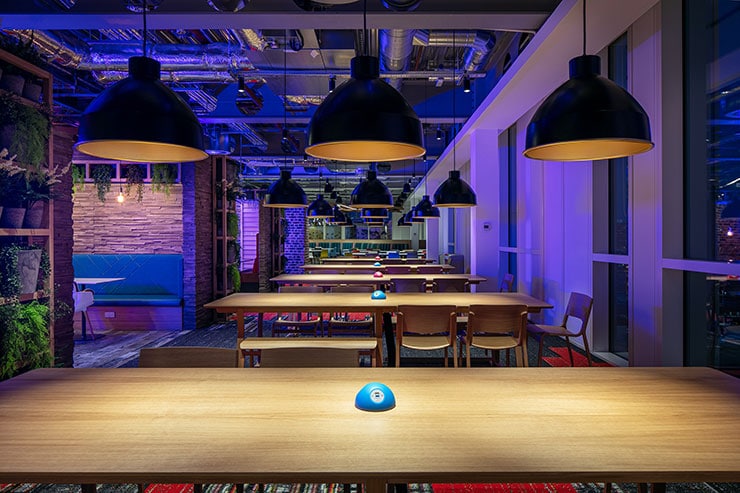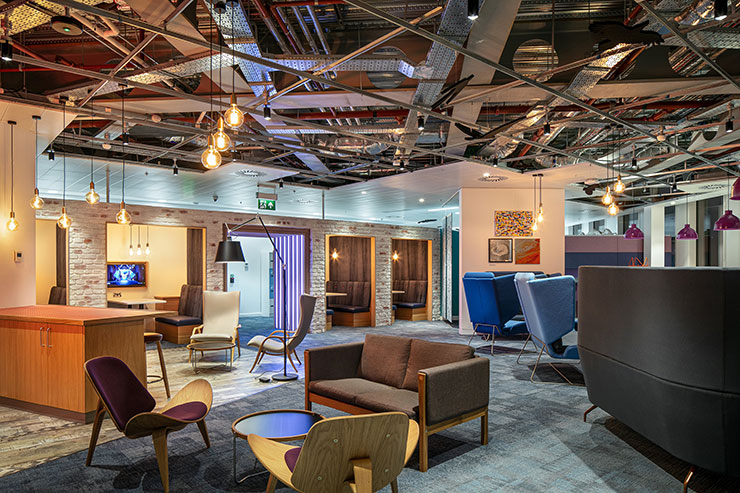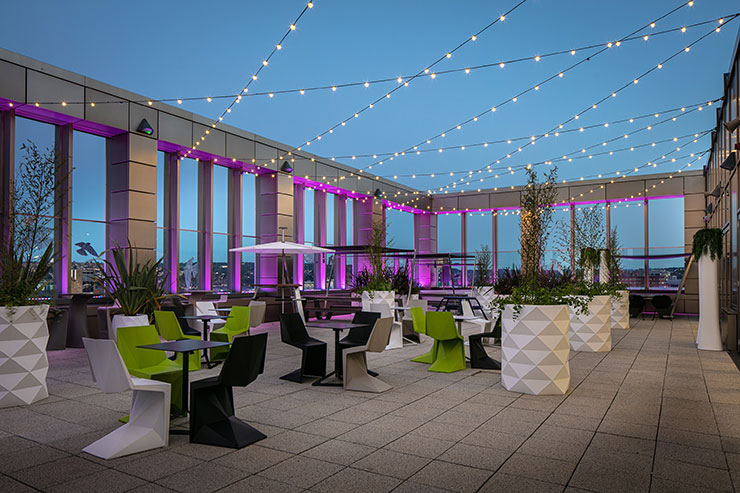- ABOUT
- JUDGING
- CONTACT
- MORE
- 2024 Entries
- Installations 2024
- Past Winners
- Subscribe
- [d]arc directory
- arc magazine
- darc magazine
Grosvenor House, UK
ProjectGrosvenor HouseLocationSheffield, UKLighting DesignArup, UKArchitectAxis Architecture, UKAdditional DesignCatB Project Manager: Arcadis; CatB Fit-out Contractor: Styles & Wood; Electrical Contractor: RJ StearnsClientHSBCLighting SuppliersDuluce, Tala, Erco, LED Linear, Optelma, Octant, StudioTech, iGuzzini, Artemide, Cooledge, Skinflint, Derksen, Philips, Whitecroft, Signify
Grosvenor House is a leased Grade A open plan office, and the newest addition to HSBC’s Corporate Real Estate (CRE) office portfolio.
The Architect’s distinctive concept sees the four floorplates each adopt a theme inspired by Sheffield; industrial heritage, sporting prowess, vibrant music/arts culture and green city. The lighting has been curated to complement these themes, considering consistency, continuity, future maintenance and tasks performed in each area.
The lighting scheme works with the interior concept to transform the speculative office into a unique and inspiring working environment. The concept considered each space on a scale of ‘corporate-to-social’; from the bright and uniform office space to the warm and textured informal social spaces.
The Architects use colour and materiality to define the different working environments is supported and strengthened through the lighting scheme. The lighting uses a considered pallet of colour temperature with 4000K for formal spaces, 3000K for break-out and informal working areas and 2200-2700K for social spaces. Colour has been used sparingly to provide impact in social areas through entrance portals, LED ‘neon’ signage and overtly to the atrium stairs and terrace.
Key aspects of lighting are:
* While each floor is significantly different in style, the relative positioning of lighting on each floor has been carefully considered, providing familiarity and aiding navigation.
* A custom made continuous ‘stringer light’ following the length of the central atrium stair balustrade providing both white floor graze and dynamic RGB accent lighting to enhance the atrium at night and fulfilling the Clients desire to visibly engage with local and national initiatives.
* The restaurant is a complex multifunctional space. Beyond simple dining, it’s used for informal group working, events, and large office meetings. The lighting has been designed to be flexible; using different lighting techniques and controls to adapt the lit environment to the context, balancing the social/informal against the formal use as central presentation space.
The lighting design delivers a flexible background ambience through a combination of recessed downlights and discrete pendants.
Decorative pendants draw the eye away from the ceiling line, introducing a visual element reflecting the theme of the floorplate.
Community is a key driver for the Client and this is represented in the Architects concepts, creating a Sheffield-influenced place for Sheffield people. To support this, where appropriate, the lighting equipment has been selected from small UK-based manufacturers, with 40% of the fitout luminaires manufactured within 45 miles of the site. Local artists and artisan manufacturers have been used whether possible to augment the Sheffield-ness of the scheme.

