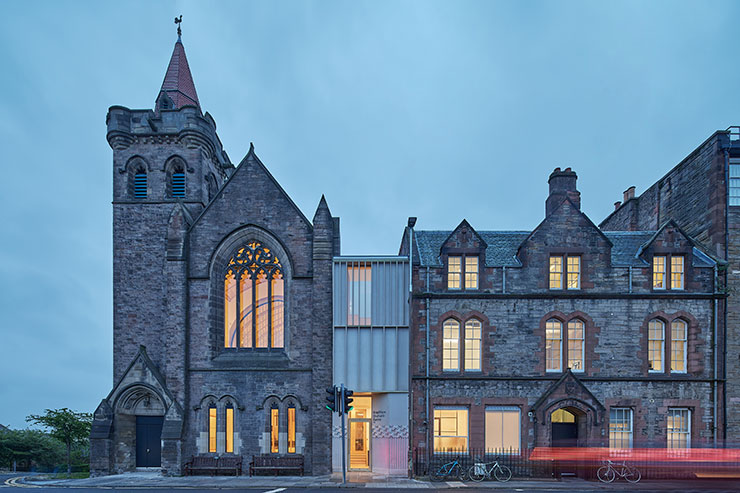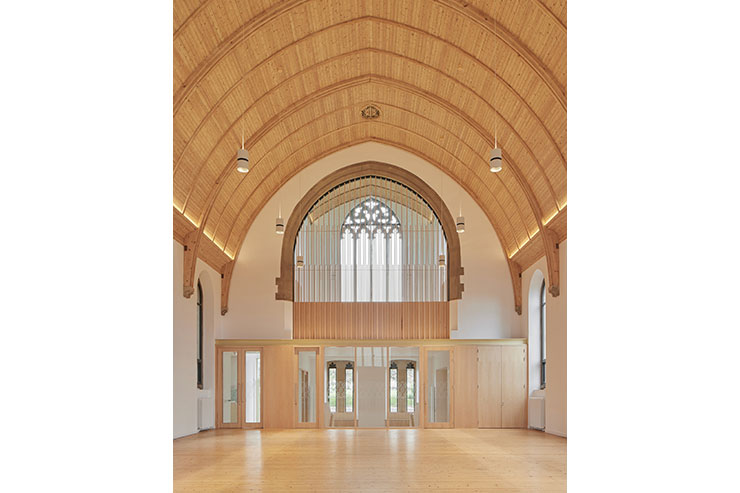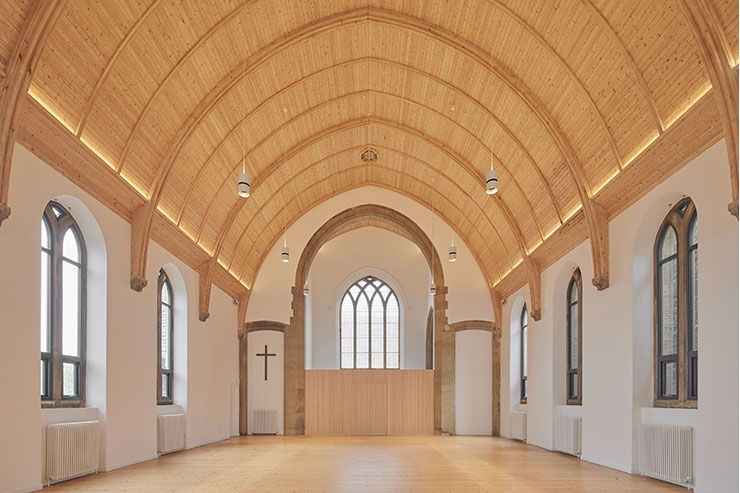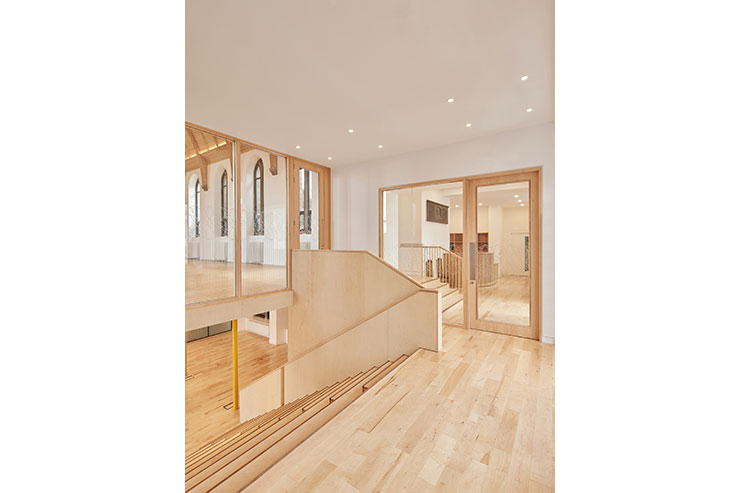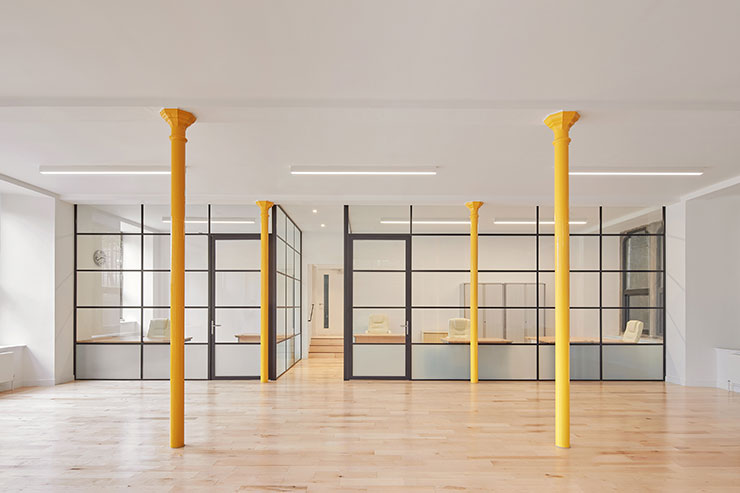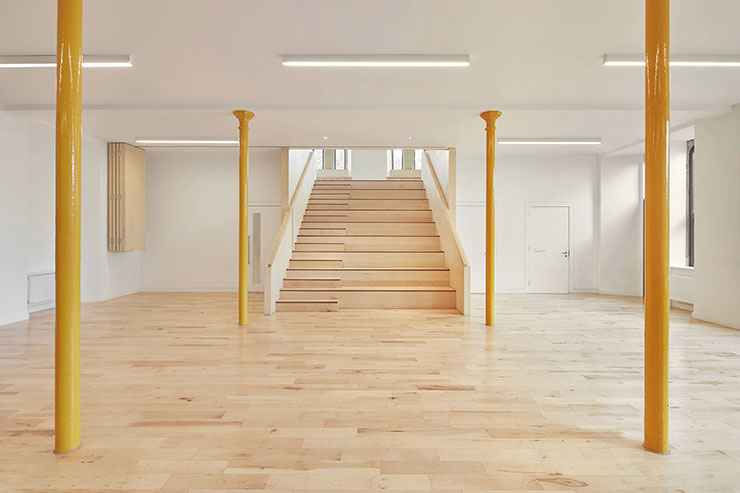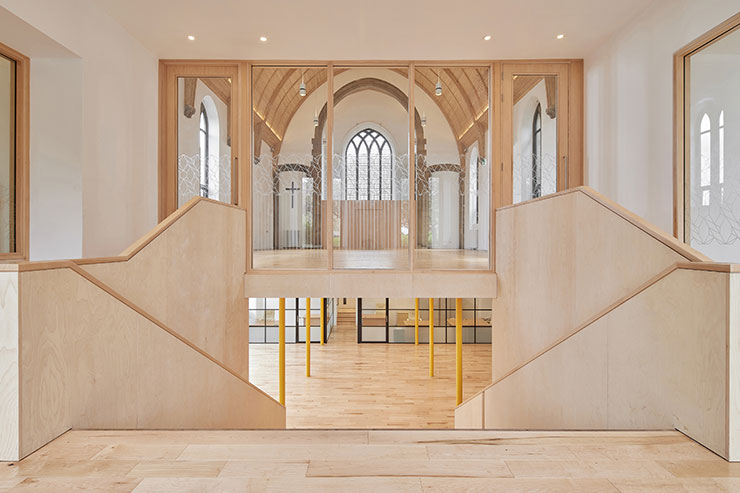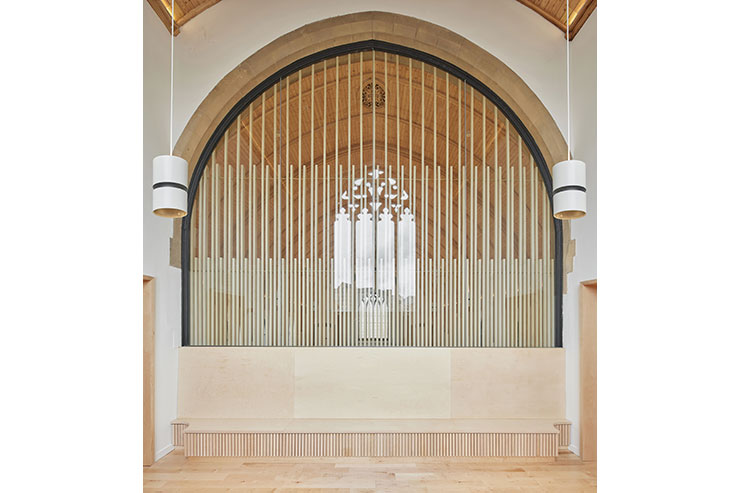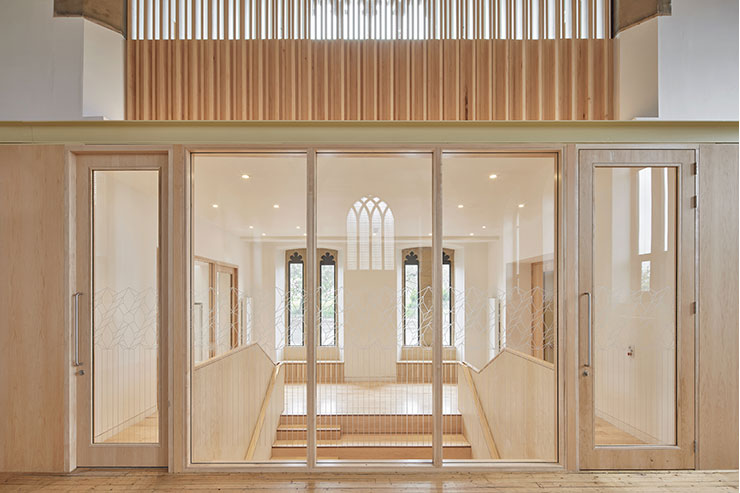This website uses cookies so that we can provide you with the best user experience possible. Cookie information is stored in your browser and performs functions such as recognising you when you return to our website and helping our team to understand which sections of the website you find most interesting and useful.
Greyfriars Charteris Centre, UK
ProjectGreyfriars Charteris CentreLocationEdinburgh, UKLighting DesignFrancis Milloy Design, USAArchitectKonishi Gaffney Architects, UKAdditional DesignSculptural collaboration: Chalk Plaster, Graphics/ signage: Esther Clayton DesignsLighting SuppliersErco, Whitegoods, Delta LightPhotography@nannespringer
The refurbishment and extension of this former church and adjacent building provides an events space, flexible workspace and a non-denominational sanctuary for the local community.
The lighting strengthens the fundamental design aspiration of increased permeability by emphasizing the interconnectedness and spaciousness of the architecture, while facilitating the multi-use program and configurations.
There were two main architectural areas to be considered, the refurbishment of the church, choir and basement, and the new reception/circulation area that co-joined the church to the adjacent community building. At the most basic level, FMD had to consider the specific qualities of the new-build and its immediate relation to the existing/historical, but also the interrelation of all these spaces and functions. The ultimate goal was to work with light to achieve the appropriate resonance and interrelation based on time of day and function. We wanted the lighting to be a fully integrated component of the experience of the space.
To that end, the design team worked to develop a solution that would maximise the feel of the vaulted space both during the day and at night, while also allowing for a more intimate sense of space at other specific times – the considered balance of artificial and natural light was critical to achieving this.
A direct/indirect pendant with dual circuiting, plus a linear accent light concealed at the base of the ceiling vault and the newly added timber screens, essentially three different lighting techniques for the main church space – uplight, downlight and accent – work in concert with the ever-changing daylight. The indirect light supports varying degrees of expression of the expansiveness of the architectural volume, while the accent lighting takes the focus off the material volume towards a more darkness/shadow-based spatial quality, but still one that is open and not overly hierarchical in its emphasis.”
In the entry/circulation spaces, the feel of the bright, daylit volume is maintained on gloomy days and evenings providing a uniform and bright transition space that is not so starkly lit to disassociate itself from the historical architecture, nor so similar as to muddy the distinction. As such, small aperture, low glare downlights and accent lighting were tightly coordinated with the architecture, blending the natural and artificial light conditions, while also facilitating the perpetual flow between new and existing spaces.
Brightness levels and CCT are tied to ambient conditions as well as function and materiality, providing illumination which enlivens each space yet is still appropriate to task. Throughout both the old and new spaces, the CCT was kept at a consistent 2700K, fixture selection and placement enhance the minimal feel, while allowing material rhythms and textures to provide a warmth to complment the minimal restraint.
Conveniently located control keypads provide scene setting optionality and simple building/energy management.
The challenge was to provide a dynamic lighting solution that at each moment reciprocated meaningfully with the space and its multi-function use, and working alongside the architect, client and other disciplines, we believe we achieved that.
