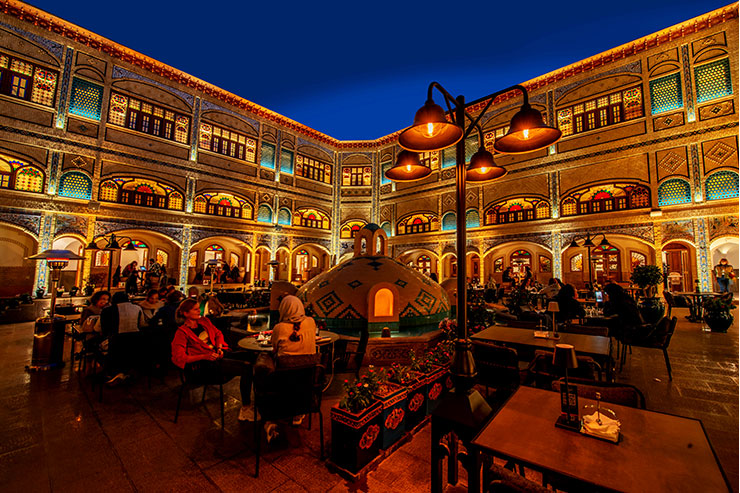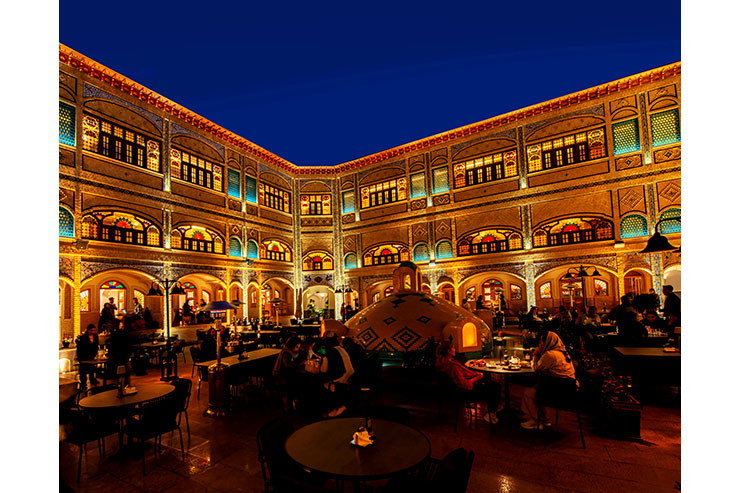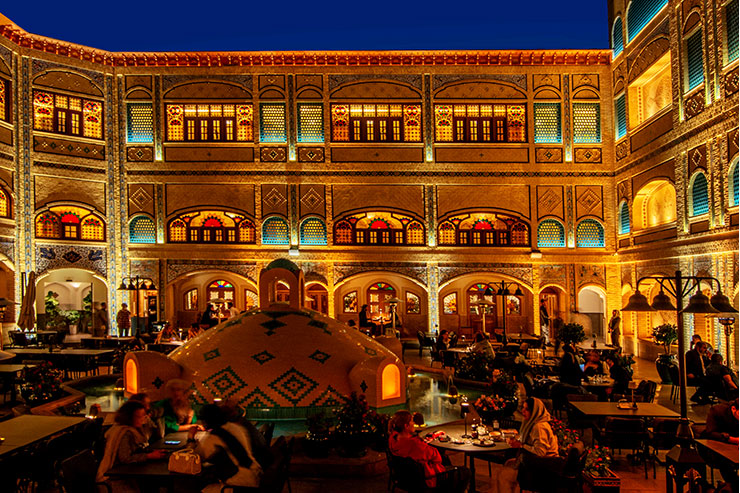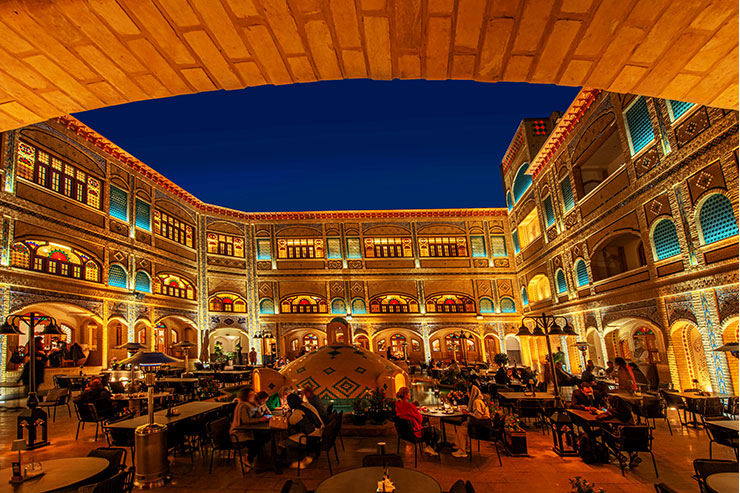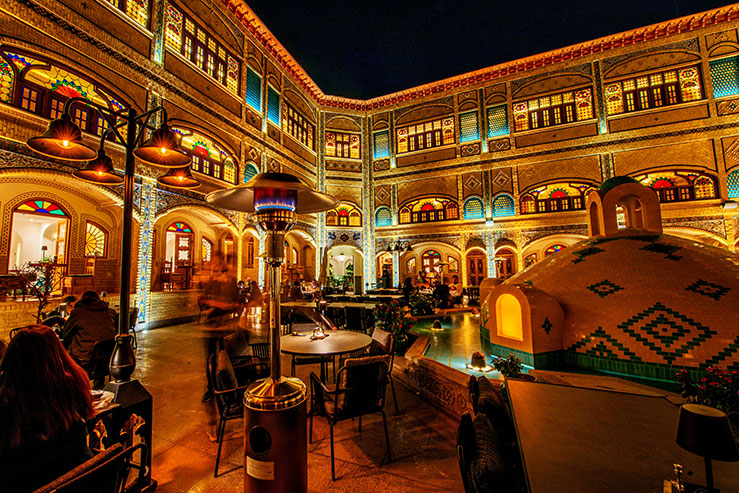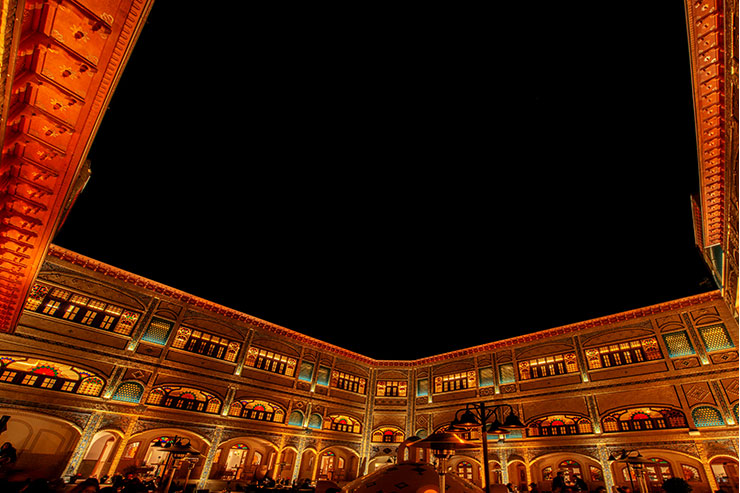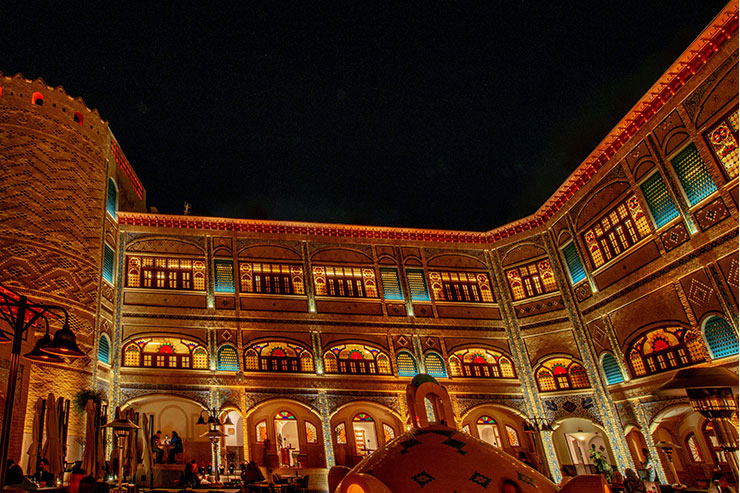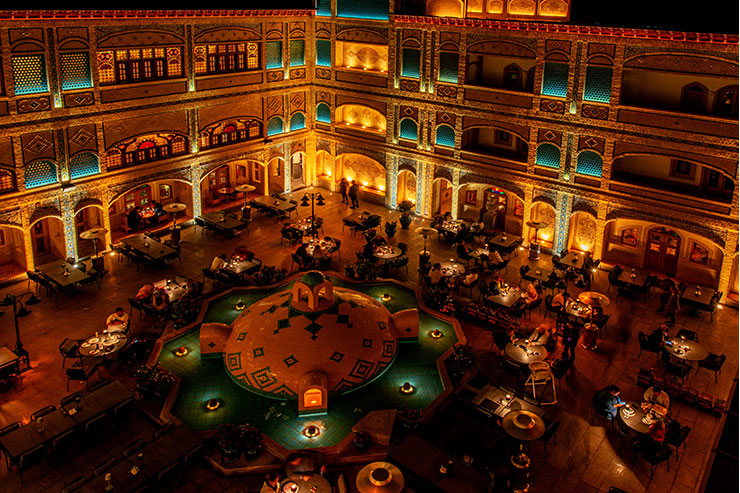This website uses cookies so that we can provide you with the best user experience possible. Cookie information is stored in your browser and performs functions such as recognising you when you return to our website and helping our team to understand which sections of the website you find most interesting and useful.
Gran Miras (Dear Legacy), Iran
ProjectGran Miras (Dear Legacy)LocationTehran, IranLighting DesignRGE Lighting Design, IranArchitectZartosht Khalili, IranClientGran Miras Rashidieh CarvansarayM-MohebiLighting SuppliersHighlight, YDPhotographyM-Mohebi
Gran Miras open-air coffee shop is a part of Gran Miras tourism complex, historical hotel and related restaurants which due to the special kind of architecture as well as elaborated details of this style, took 12 years to build and yet from this massive project, only the coffee shop area accomplished and is in operation so far.
The views around this open-air coffee shop with decorative fine brickworks, Qashani (Persian decorative tilework), decorative Stucco, Muqarnas (ornamented vaulting in Persian architecture) together with wood-carvings next to the wooden roof, doors and stained glass windows inspired by authentic Persian architecture, dazzles the eyes of every viewer.
The geometry of this magnificent building, along with great details as well as the combination of eye-catching patterns and colours mixed with original materials with a clear historical background, with the assistance of lighting design, provides an ideal platform for displaying all the beautiful architectural details.
The purpose of the lighting within this magnificent complex is to create a pleasant, warm and romantic atmosphere that could display the hidden subtleties of the architecture as well as luxurious space in the subtlest way possible, so that the observers attended in the area experience the pleasure of looking at the surroundings in a new way.
We tried to use light in this space not as a single identity, but as a powerful tool to show the numerous subtleties applied in this architectural style in order to demonstrate its historical background.
To achieve this goal, we had to pay special attention to every detail within the space.
In order to create an optimal light composition that can manifest all the details of its architectural and historical identity as it is at night, light sources with 3000K are applied for the light shed covering the brick walls, 4000K for the Patterned tiles and turquoise mesh bricks and 1900K for the wooden eaves.
Rechargeable lights with 3000k CCT are used to illuminate the tables which only the table top areas are covered.
Pole light sources here, are responsible for the minimum and optimal lighting of the space, which are designed and built exclusively for this project. So that, they are responsible for the lighting of horizontal surfaces and does not affect the vertical ones, and at the same time, the style is kept to be in harmony with the architectural identity of the entire complex.
To create the feeling of being in a traditional atmosphere from the past, the colour temperature of these light sources is considered to be 1900k.
Finally, great care was taken during installation, in order to make sure the architectural lighting is as unobtrusive as possible.
For this purpose, the size of the light sources is chosen as small as possible so that they can be concealed behind the decorative elements, thus the light sources remain hidden as much as possible to add the least possible amount of visual pollution.
When the open-air coffee shop opened to public, people’s reception was outstanding: the experience of being in such a place that depicts the beauty of the past architecture through special lighting so invites everyone to stay within this space as long as possible is quite interesting.
