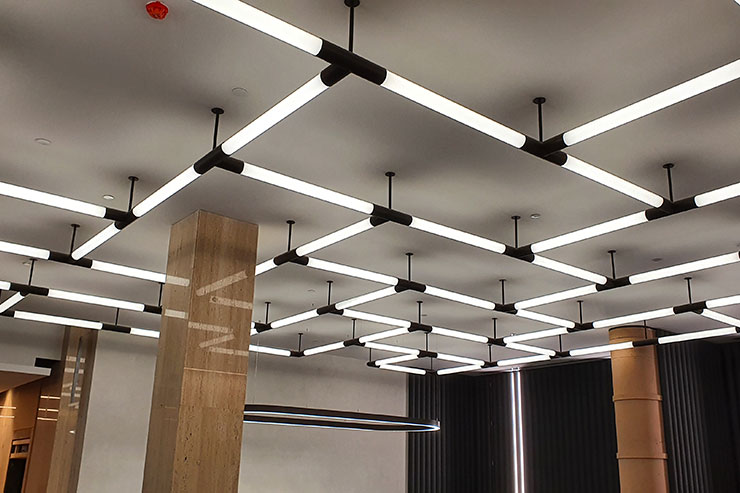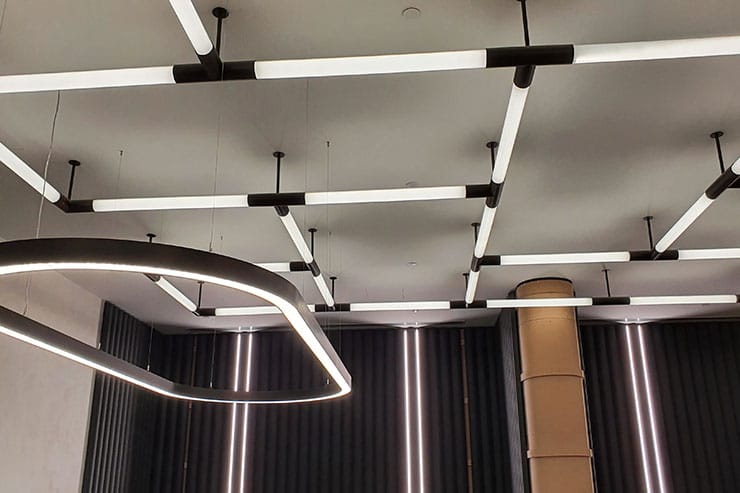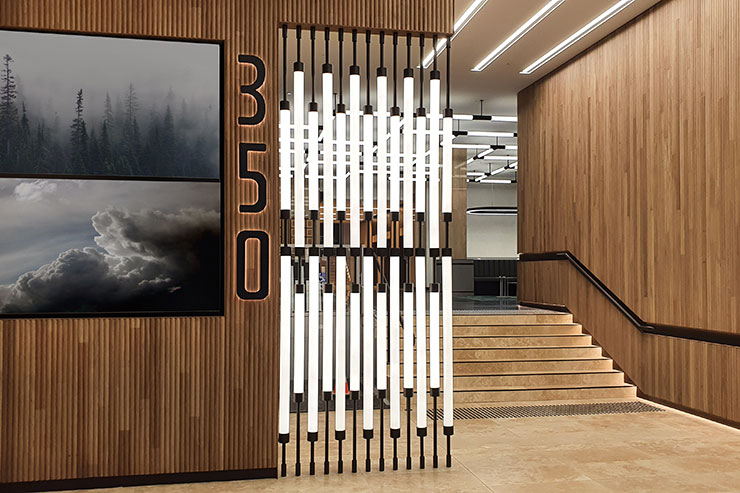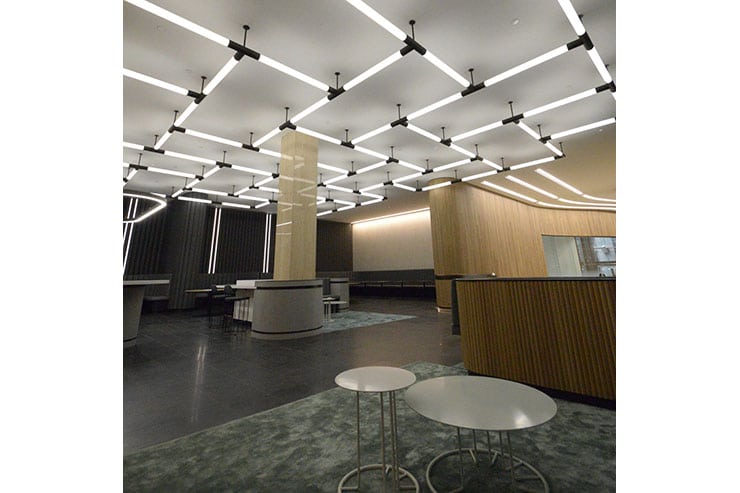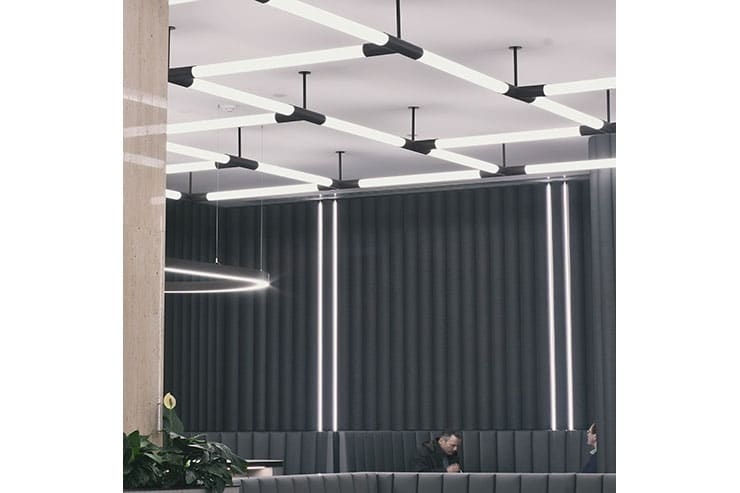This website uses cookies so that we can provide you with the best user experience possible. Cookie information is stored in your browser and performs functions such as recognising you when you return to our website and helping our team to understand which sections of the website you find most interesting and useful.
GeoLux Light Grid - Satelight Design
ProductGeoLux Light GridManufacturerSatelight DesignDesignerDuncan Ward, Ben Merrylees
As an omni directional light source, the GeoLux Luminaire is designed to add a dynamic graphic lighting element to a space. Constructed by using 4 basic components; Straight, T connector, Right angle and illuminated tube, they can be configured in various ways across a ceiling line. Using an innovative magnetic connector the new version is designed to allow for the illuminated tube to be removed and changed if it is cable suspended from the ceiling. At the end of the products life, it is designed that the metal components can be separated from the plastic components and any electronics can also be separated out for recycling.
Following the Satelight design philosophy of “think small to make it big” the fitting is designed to fit a small freight footprint. Each tube is 1100mm in length so that they can fit onto a standard pallet and the connectors can be nested together for transport. Once on site, the installers can easily install each piece at a time, rather than having to lift a massive installation into place, which in turn minimise equipment required on a busy work site.
Using 14 watts per metre, the fitting is intended for ambient applications, but on mass provides even illumination across the space. The design also allows for DALI controls to be implemented and could also be used to create different patterns of luminous intensity.
The custom installation was commissioned for installation in a building foyer at 350 Collins Street, Melbourne, Australia which was designed by Gray Pucksand Architects. The installation covered an area of 9 x 12 metres and required 86 illuminated tubes. Satelight also designed a customised feature wall as part of the installation. While GeoLux uses standardised sizes, Satelight can fabricated some custom elements as part of the concept.
