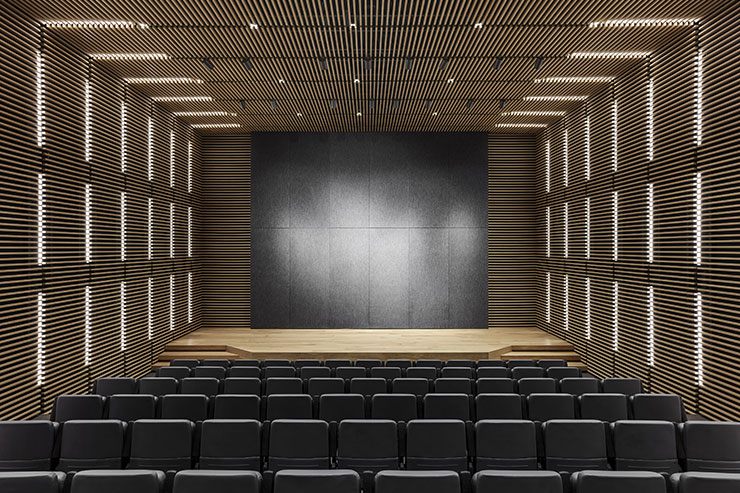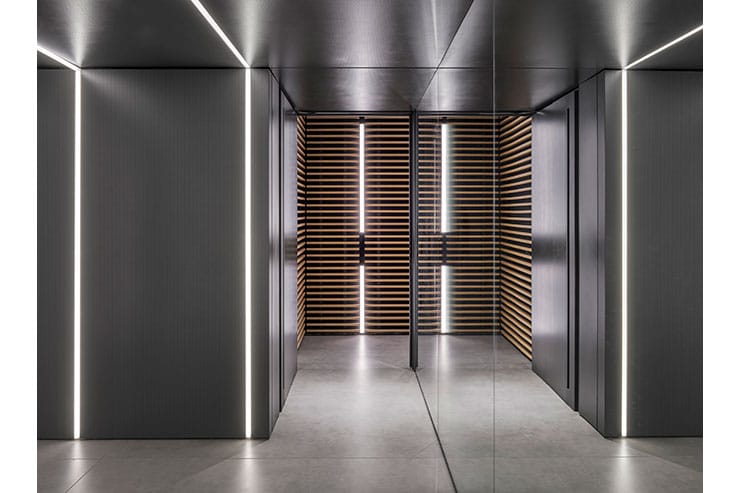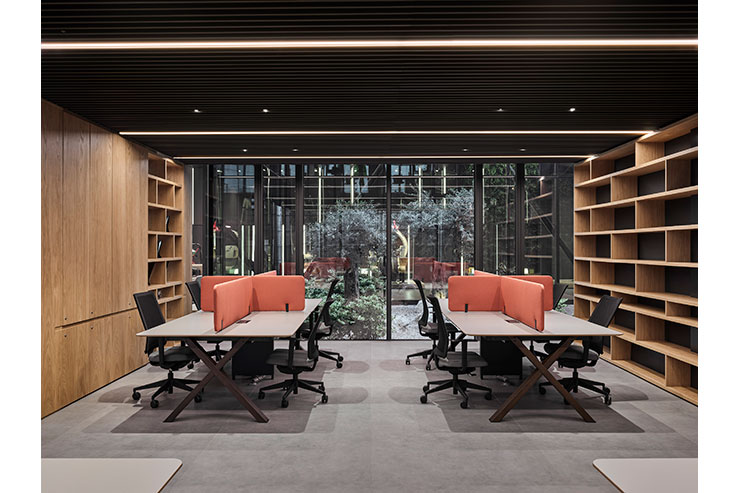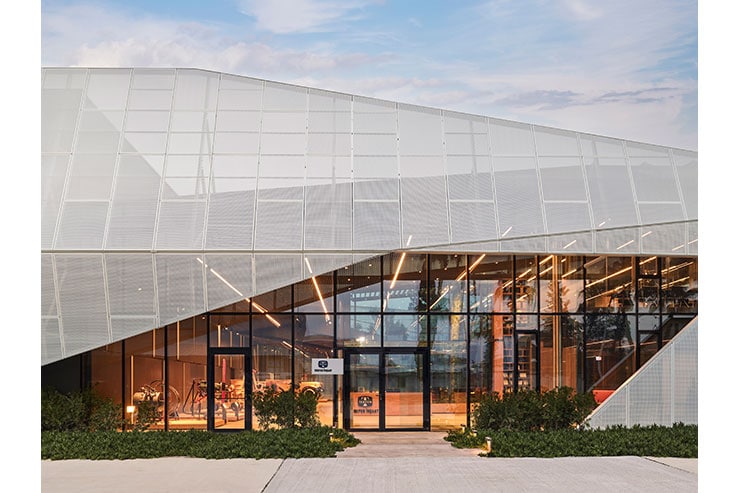- ABOUT
- JUDGING
- CONTACT
- MORE
- 2024 Entries
- Installations 2024
- Past Winners
- Subscribe
- [d]arc directory
- arc magazine
- darc magazine
FNN Sustainability Center, Turkey
ProjectFNN Sustainability CenterLocationAdana, TurkeyLighting DesignLINE Lighting Design, TurkeyArchitectAcararch, TurkeyInterior DesignAcararch, TurkeyClientTekfen ConstructionLighting SuppliersSoho LightPhotographyİbrahim Özbunar
FNN Sustainability Center was designed within Tekfen Construction’s Machine Maintenance Facilities in Adana, Turkey for archive, conference, exhibition and administrative office use. The total built area of all interior spaces are approximately 1500-1800 sqm.
The main idea for the lighting design was to complement the architectural details and materials, creating an attractive and pleasant ambiance that makes visitors feel welcome and provides comfortable spaces for employees. On the other hand, since the beginning of all design processes, our main focus was to create sustainable lighting solutions due to the building certificate target which is LEED Platinum Certificate.
The metal perforated shell completely surrounds the building works as a sun breaker during the day and it was also an important element for facade lighting which transmits all the interior illumination to outside during the night. By taking into consideration semi-transparent facade material, it was decided to keep facade as dark, in silhoutte and use the interior lighting for facade illumination. This idea also helped to keep the overall budget as client’s desire.
The ceiling of all the interior spaces except archive room were covered by wood strips. In order to underline and accentuate the architectural materials, the linear continuous diffuse lighting systems were preferred to use in most of the spaces with warm white, 3000 K color temperature. Besides using linear diffuse lighting fixtures, small surface mounted downlights with narrow beam angle are integrated in between wood strips to illuminate the office desks as a tasklight and each of them was controlled by office employee from their desks. In order to control the lighting, DALI system was preferred only in some specific locations due to budget control such as office area and conference hall.
The circulation areas work also as an exhibition area. While linear lighting fixtures provide general illumination within the space, the medium beam track spotlights integrated between wood strips highlight the exhibition units as focal illumination. Linear lighting system also creates a small tunnel next to the circulation zone and it orients visitors to the restrooms which are evenly illuminated by concealed and recessed linear lights.
As an interior design intent, all the wall and ceiling surfaces of the conference hall were covered by wood strips which helped to interior designers use acoustical panels behind them and it was also a good challenge for us to integrate our lighting solution in between them. Instead of using a continuous light lines here, we preferred to keep as a dashed lines . Because we knew that our eyes would catch it as a complete line and it would create illusionistic appearance in the hall. A part from that, some adjustable narrow beam spotlights supported the conference hall illumination and highlighted the stage area.
While providing all these, the FNN Sustainability Center has been awarded the LEED Platinum Certificate with its ability to generate 45% of the energy used in the building with lighting design, landscape area uses, plant selection and photovoltaic panels which are covered on the roof top.







