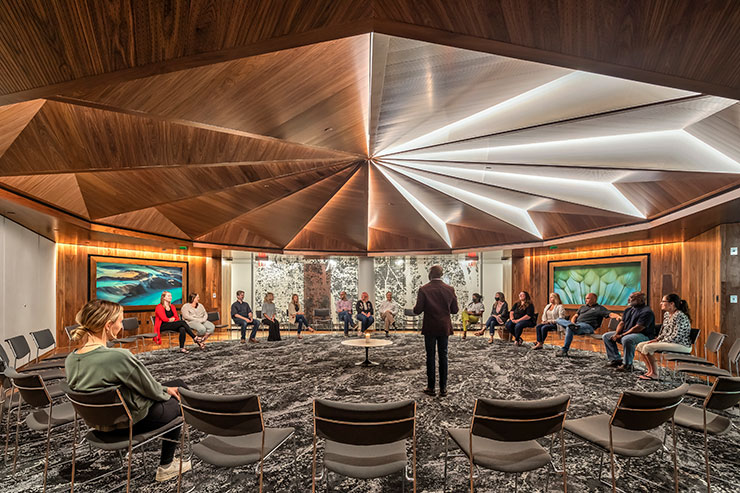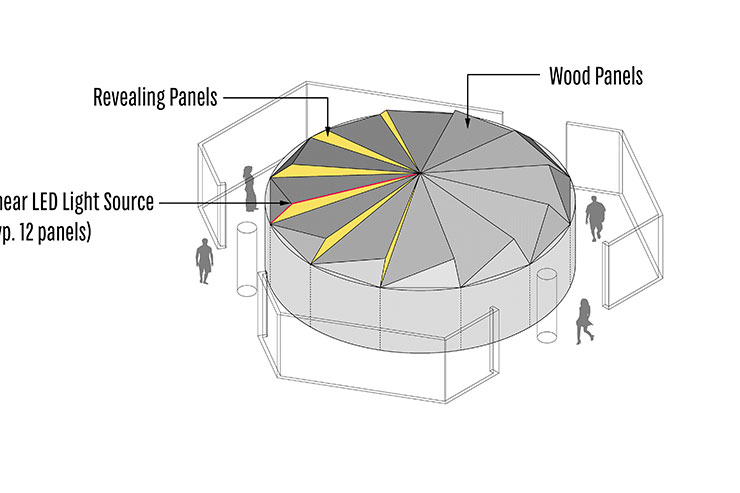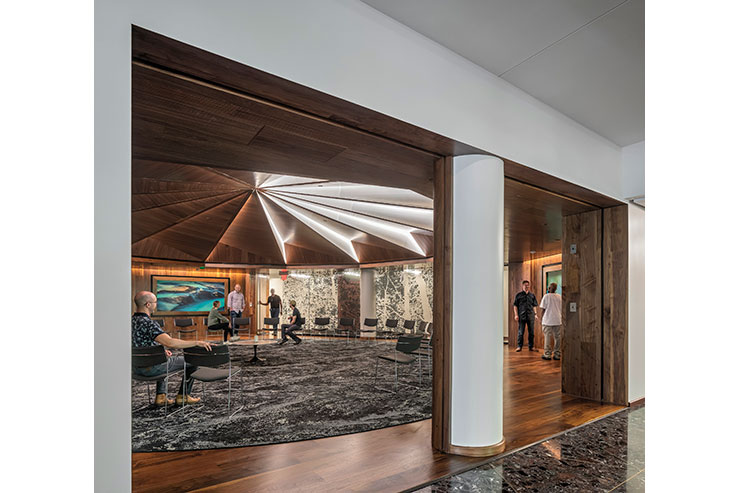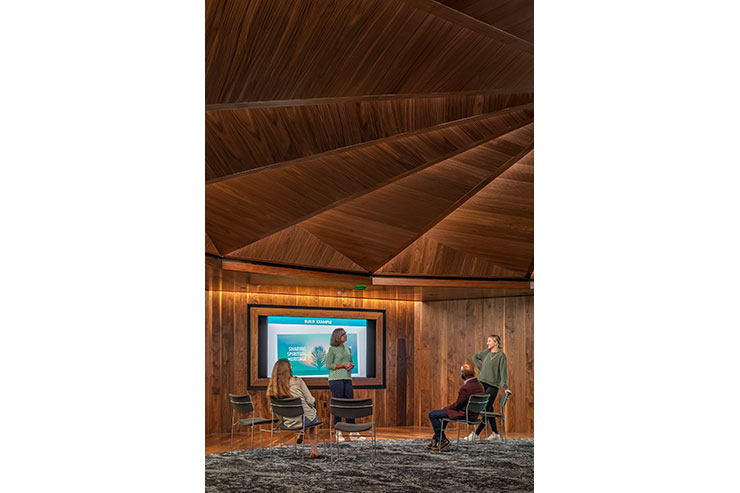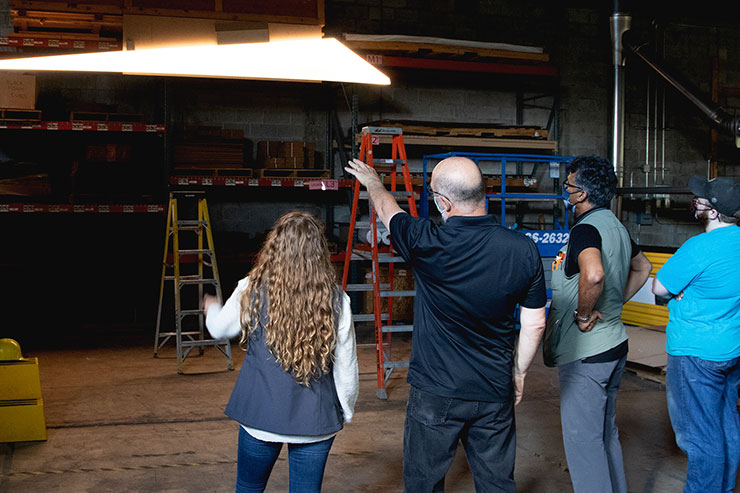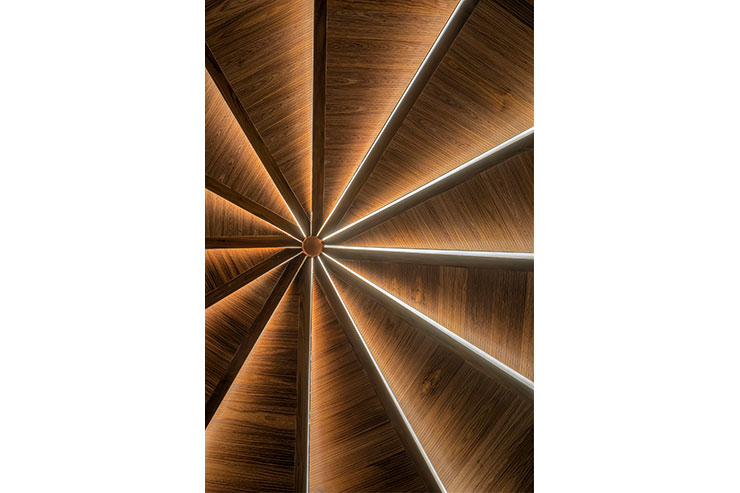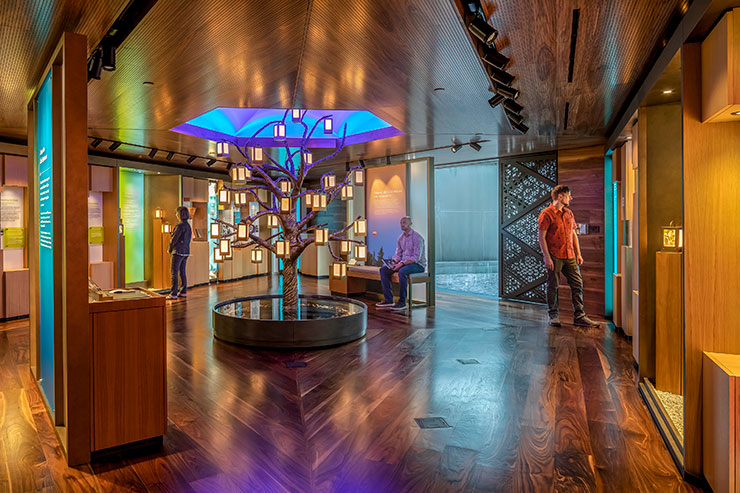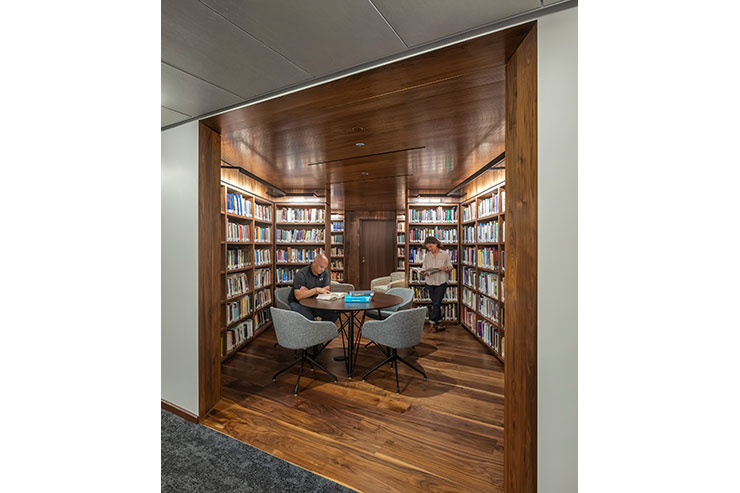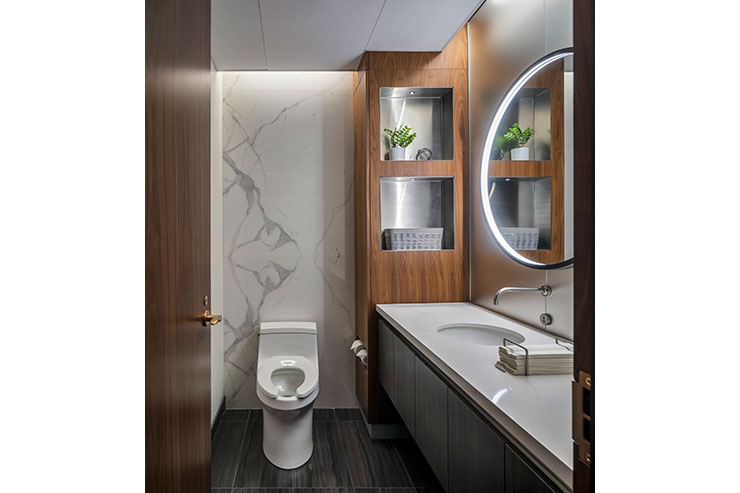This website uses cookies so that we can provide you with the best user experience possible. Cookie information is stored in your browser and performs functions such as recognising you when you return to our website and helping our team to understand which sections of the website you find most interesting and useful.
Fetzer Institute Administration Building, USA
ProjectFetzer Institute Administration BuildingLocationMichigan, USALighting DesignSmithGroup, USAArchitectSmithGroup, USAAdditional DesignExhbit Design: Luci CreativeClientFetzer InstituteLighting SuppliersSensitile, Prudential, Lumenwerx, USAI, LSI, LED Linear, VodePhotographyJustin Maconochie
This non-profit institute who focuses on building the spiritual foundation for a loving world underwent a renovation of their existing equilateral triangular-shaped administration building. The client’s goal was to encourage dialogue in support of its mission, create a memorable experience, and reconfigure for growth. Using this unique building footprint and vision, the design team created inspiring spaces including a central gathering space with distinctive geometry and lighting elements that evoke ancient tent-like structures.
The lighting concept Revealing Legacy empowers and enforces notions of inclusivity, awareness, and open dialogue by highlighting the warmth and texture of materiality and seamlessly integrating concealed lighting treatments within the architecture. The design party was tasked to create the sensation of “lightness within” in a completely non-daylit, wood-clad environment. Challenges on this project included coordinating custom integrations between multiple fabricators, maintenance-focused detailing, scale and product limitations, unforeseeable in-field humidity conditions, targeted $10/SF installed lighting costs, and mimicking daylight with electric lighting.
The convening room features custom designed and fabricated edge-lit acrylic panels that diffuse light from an LED source concealed above the ceiling. Meticulously detailed with limited space, these 16’0” triangular acrylic features designed with knife-edge end conditions and z-clipped backer plates, effortlessly slide into the bespoke ceiling without visible fasteners. Numerous mockups occurred with the manufacturer, to fabricate a distinctive 3D-printed acrylic refraction pattern for uniform and effective transmission of light from top to bottom. The product was reviewed at multiple scales, during the midst of a global pandemic, with appearance, ease of maintenance, and accessibility as critical design drivers. The 3500K CCT source strategically contrasts a cool daylit impression and warm material palette. This mere 8W/LF one-of-a-kind ceiling feature is the main contributor to uniform ambient space illumination, achieving an LPD 12.6% below ASHRAE 2013 in a fully integrated, $75/LF architectural lighting solution. The realized effect evokes the sensation of daylight emerging through a tent-like form, amplified by the dynamic spiral play of veiling, and revealing illuminated panels. Scene settings allow for refined calibration of spatial lighting layers.
A newly added exhibit space features the owner’s legacy, highlighting key storytelling features with a playful spin. Baffled adjustable track lighting, detailed into a reveal in the ceiling and situated within an extremely low plenum space, allows for spatial adaptability. RGBW cove lighting central to the space breaks the horizontal ceiling plane and continues to evoke the sensation of “lightness within.” Custom 3D-printed patterned metal partitions filter and extend daylight from the surrounding existing building, creating a playful and comfortable expression of natural light within a windowless interior.
Office support spaces, such as huddle rooms and library, utilize glare-free perimeter indirect solutions for visual comfort and warmth. Accessible restrooms exemplify how multiple layers of indirect illumination transform the elegance and intimacy of an occupant’s experience.
This renovation will rebrand the Institute with a design which emphasizes the group’s established elegance while paying homage to their unique processes. The novel lighting solutions craft the human experience and encourage open community dialogue by creating captivating and welcoming environments.
