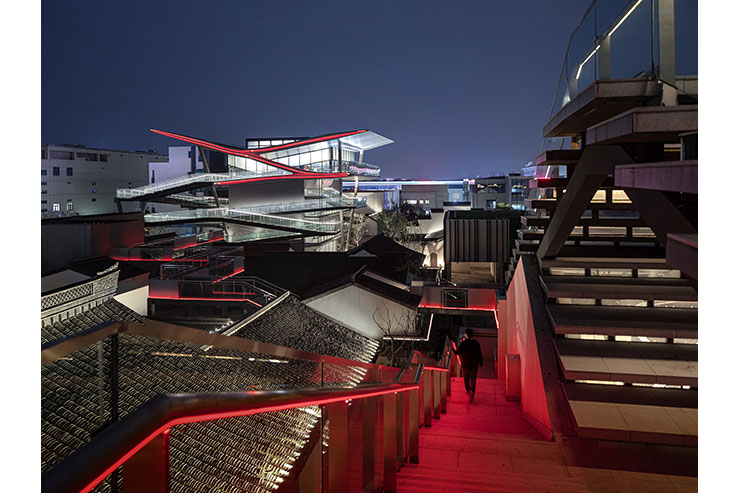- ABOUT
- JUDGING
- CONTACT
- MORE
- 2024 Entries
- Installations 2024
- Past Winners
- Subscribe
- [d]arc directory
- arc magazine
- darc magazine
Fairy Li, China
ProjectFairy Li, ChLocationZhejiang, ChinaLighting DesignAT Design, ChinaClientShaoxing Yuecheng Kaiyuan Secret Road Cultural Tourism DevelopmentLighting SuppliersLighttech, AZ Lighting , GAIN LightingPhotography© AT Design, SCHRAN , SHADØO PLAY
Shaoxing Fairy Li is the first urban regeneration project in the centre of Shaoxing’s ancient city. It is located adjacent to Xian Heng Hotel and is home to the former residences of Qiu Jin and Zhu Geng, serving as a cornerstone of Shaoxing’s historical and cultural heritage.
The buildings in the district span six eras, ranging from Ming and Qing heritage architecture to contemporary structures. The contrast and interplay between the old and new are omnipresent, creating a complex and layered form. Across the entire district, whether ancient or modern, each building facade is unique.
The design thoroughly analyzes the district’s development positioning and architectural philosophy, centering on the concept of “ dialogue between the old and new ”. With the aim of shaping “ events and narratives, ” the design focuses on creating a multi-layered lighting atmosphere that not only highlights the district’s historical significance and cultural charm but also fosters contemporary creative lifestyles and enhances the vitality of the district.
The design tells a story through light: a dialogue and fusion of old and new, the beauty and imagination of the water town, and the symbiosis of historical elegance with contemporary wisdom. Guided by the principle of “compatibility between preservation and innovation,” the design carefully explores and customizes lighting solutions for various complex buildings and landscapes, studying over 200 installation nodes. Through a series of “ light-scene-human ” lighting dramas, it narrates the past, present, and future of Shaoxing in a captivating and poetic way.
Waterscape Entrance:
In the new landscape design, the district’s entrance is defined by a series of water features, each with its own distinct form and ambiance. The shapes of the pools, the speed of the water flow, and the size and patterns of the ripples vary, creating unique expressions.
Water holds a special significance for Shaoxing, a historic water town, and we sought to express this thematic element in a unique and evocative way.
This led us to Impressionism. By adopting the Impressionists’ perspective of observation and their technique of juxtaposing colors, we aim to create visual impressions that spark imagination.
Visitors will linger in an atmosphere of Impressionist color and emotion, experiencing the abstract beauty of Shaoxing’s green waters through sight, touch, and sound. The design blends the water town’s elegance into a multi-sensory experience, presenting its charm through the subtle interplay of form, flow, and colour.
Passage of Time – Center structure:
We designed a unique aerial perspective narrative for the entire district, transforming the horizontally winding architectural corridors into a visual storyline of “ ancient-meets-modern ” that runs through the entire site.
This central narrative extends seamlessly to the highest point of the site, a contemporary structure composed of GRC, steel, and glass. For this transparent form, we adopted different lighting techniques for the interior and exterior, creating a layered interplay of light and materials. The carefully crafted overlap of light with various materials enriches the spatial atmosphere, while subtle combinations of light and color, along with dynamic changes, create a multi-dimensional experience.
We are proud that Domus International featured our project in a dedicated article, showcasing the nightscape photograph on its cover.
Ancient Rooftops:
We designed a high-altitude lighting experience, offering multi-angle perspectives that balance the comfort of light effects and the narrative essence of the ancient architectural rooftops.
The gentle gradation of light intensity on the ancient rooftops evokes the passage of time in Shaoxing. Through the rhythmic breathing of light, viewers are invited to experience moments of reflection and imagination — sometimes resembling sketch drawings, ink paintings, meticulous brushwork, carvings, or even abstract art. In these luminous moments, we hope observers feel a stretching of time and space, experiencing layers of temporal transcendence.
Given that the ancient buildings were constructed across different eras, with varying roof scales and slopes, we meticulously crafted customized lighting designs for each rooftop to achieve a cohesive visual composition. The result is a scene where light and architecture unite to tell a story of timeless beauty.
Ancient Courtyards – A Contrast of Old and New:
For the ancient courtyards, we took inspiration from the garden design concept of “borrowed scenery.” We framed the lighting design from different viewing scales, creating a strong contrast between the old and the new.
This gives visitors a layered, dynamic experience that feels both textured and rich.
Projection Design
We designed artistic projection patterns with diverse themes and styles, creating a dialogue between the projections and the architectural lighting. This approach not only enhances the visual appeal but also supports the diversified operations and nighttime economy of the district.
Since the project’s completion just over a year ago, the district has already hosted dozens of events. It is truly gratifying to see the lighting scenes we designed inspire creativity and foster new life experiences. The light has become a companion to people’s daily lives, continuously growing and evolving, allowing the district to flourish with endless possibilities.








