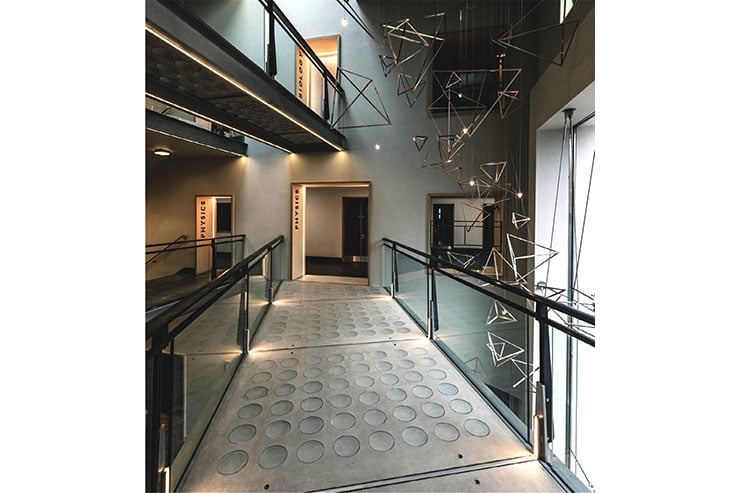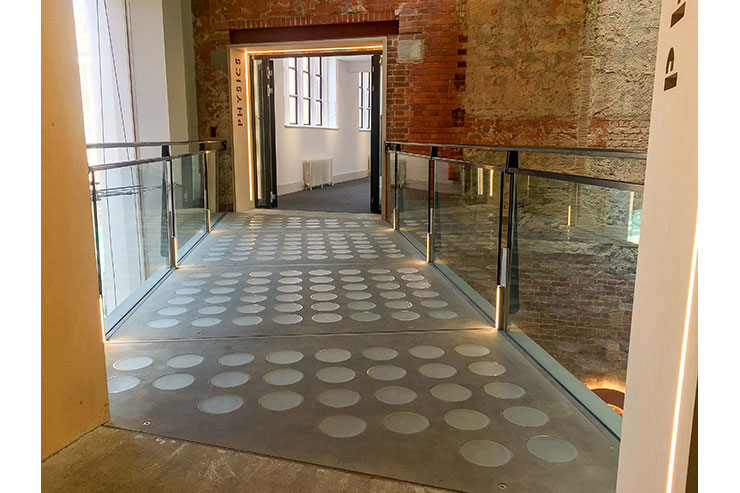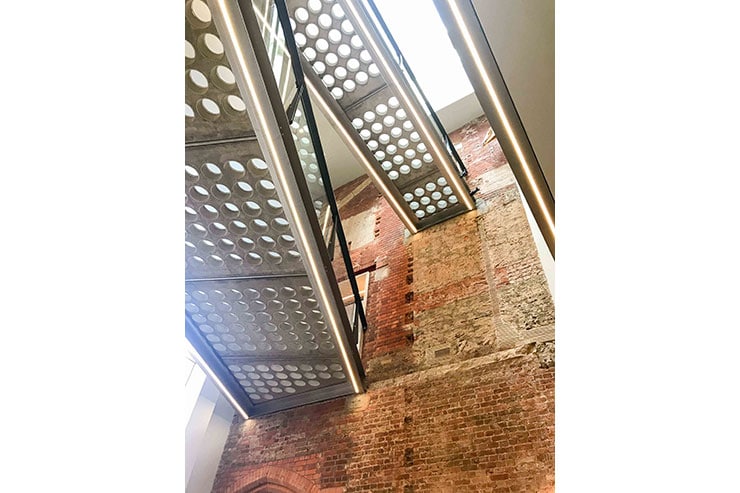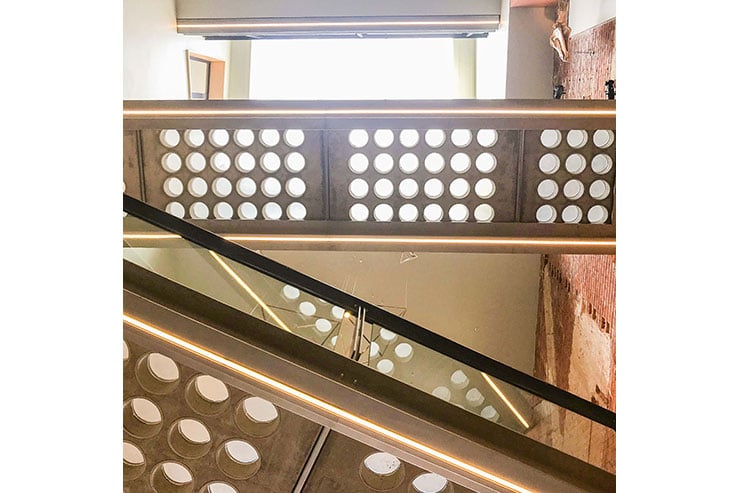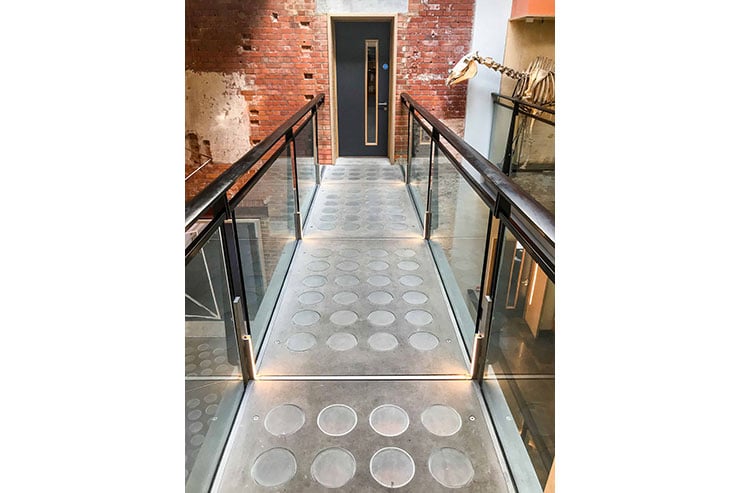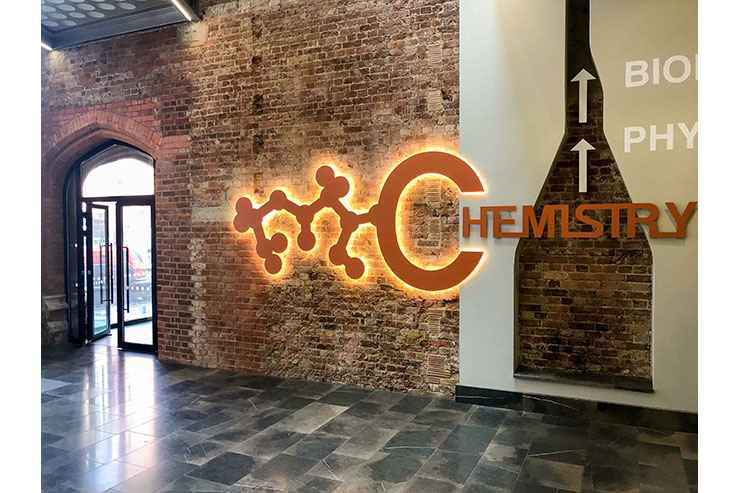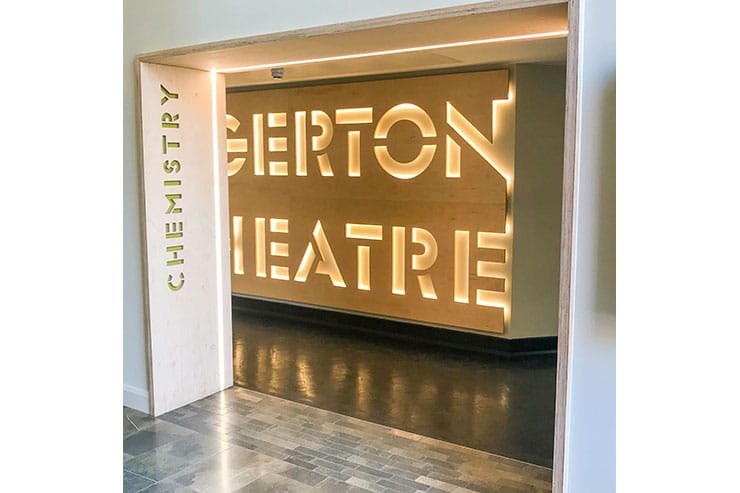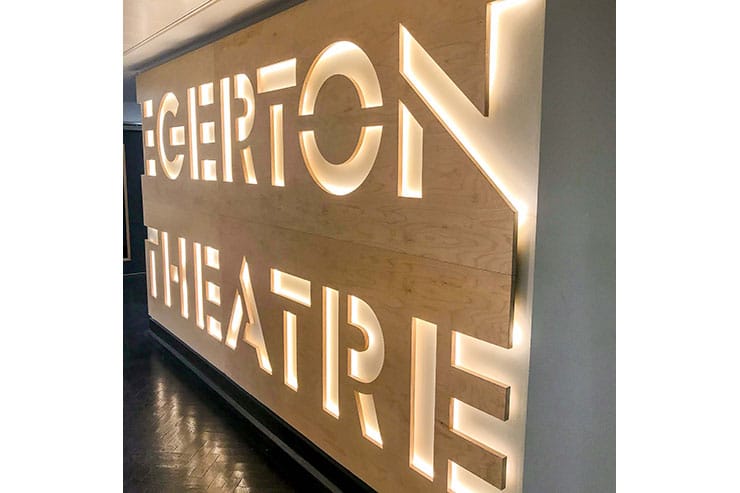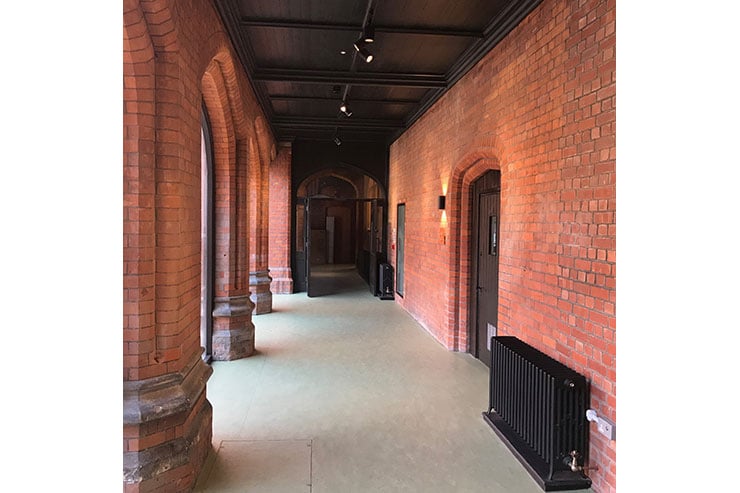This website uses cookies so that we can provide you with the best user experience possible. Cookie information is stored in your browser and performs functions such as recognising you when you return to our website and helping our team to understand which sections of the website you find most interesting and useful.
Eton College Queen's School, UK
ProjectEton College Queen's SchoolLocationEton, UKLighting DesignStudio 29, UKArchitectCSK Architects, UKClientChris Evans ConsultingLighting SuppliersArchitectural FX, Flos, Regianni, Precision Lighting, ETC
Eton College is a world-renowned boy’s school in Eton, Berkshire dating back to 1440, it consists of a mix of historic architecture through to modern day additions. Recently the science department underwent a refurbishment in which three separate buildings including a 1950’s, 1980’s and Victorian building (collectively known as Queen’s School) were all interlinked with a new four storey atrium. Working seamlessly with the various architectural styles, the atrium is a celebration of modern-day architecture creating a shared space at the heart of the science buildings.
Studio 29 were appointed lighting designers on the project and worked in collaboration with CSK Architects to create a unique and inspiring space. The lighting was designed to integrate within the architecture where possible, aiding wayfinding and providing visually interesting spaces.
Linear LED is used throughout the project to create clean and minimal lines of light emphasising architecture and wayfinding. Each doorway is framed with linear frosted LED creating portals of light leading the eye through into the other departments. Interconnecting bridges also lead students from one side of the atrium to the other and have a combination of LED integrated at low level in the vertical balustrade providing safe light levels and linear LED on the underside of each bridge which create a striking design feature. A number of the architectural lights also double up as emergency luminaires which allow for less light fittings in the ceiling creating a seamless and modern approach.
To maintain a sustainable design, daylighting has been utilised to provide the main source of light within the atrium. Glass discs within the bridge deck act as windows and produce a prominent feature when looking up at the same time allowing natural light to pass through. The artificial lighting is linked to daylight sensors to ensuring a sustainable and economic approach to illuminating the atrium is maintained.
One of the key features within the atrium are the various natural history display cases, skeletons and palaeontology. These were an important feature to illuminate effectively and discreetly, within each of the display cases miniature recessed LED downlights and adjustable spotlights provides light to the objects. A large skeleton of a horse sits at the top of the atrium and is both up lit and downlit using mini theatrical lights ensuring all possible side are illuminated with no light spill or glare.
Signage is a prominent element within the atrium as this junction between departments requires clear direction to guide students to their destination. Lighting is used effectively to back light, halo light and front light the signs which themselves are unusual shapes and patterns replicating scientific symbols and elements from the periodic table.
The integration of controls, astronomical timeclock and emergency lighting demonstrates that functionality and aesthetics can work together to reduce visual clutter and future proof space. The lighting to the atrium provides a dynamic and sustainable design which meets the needs of modern-day college life.
