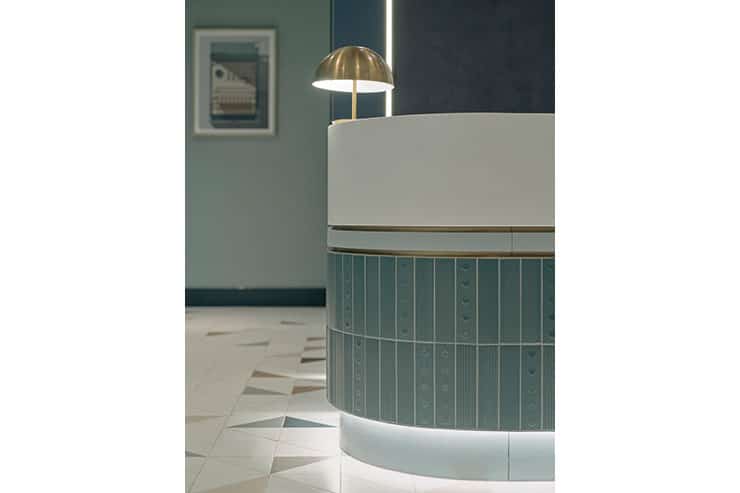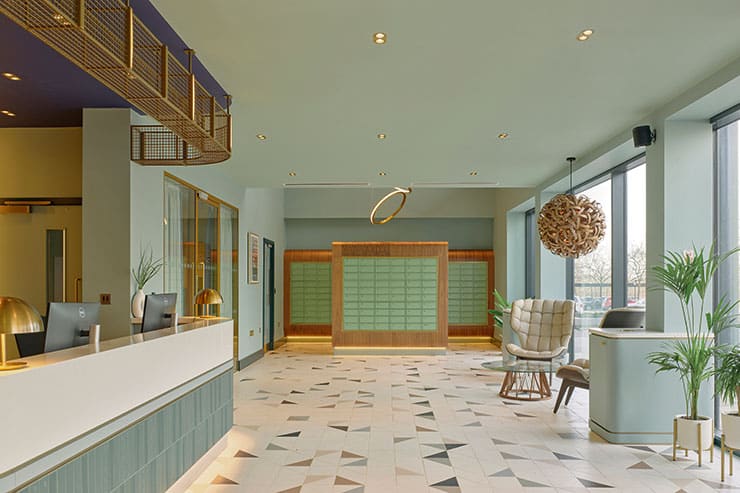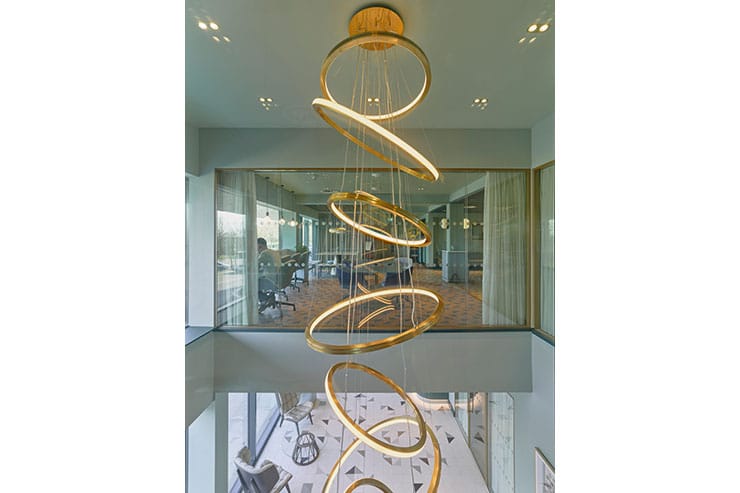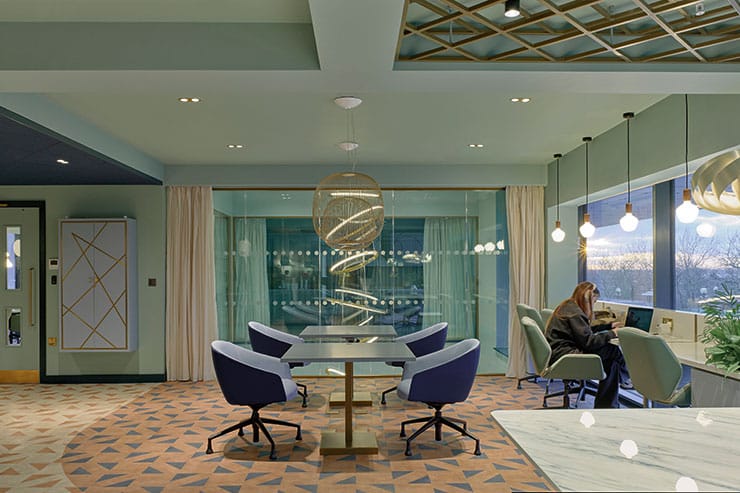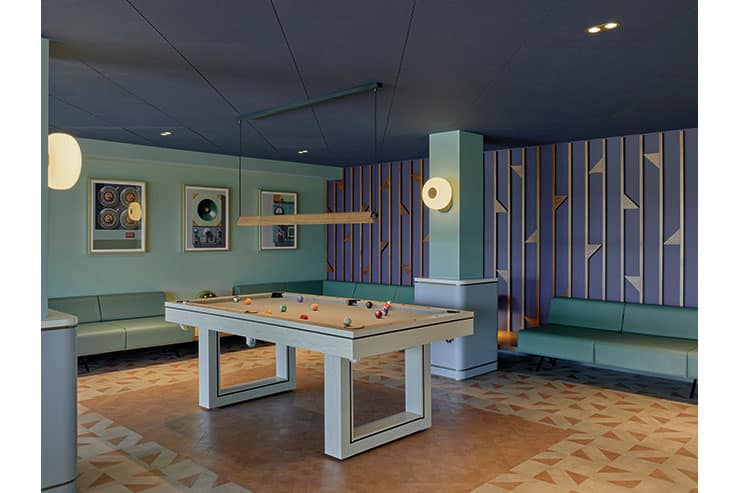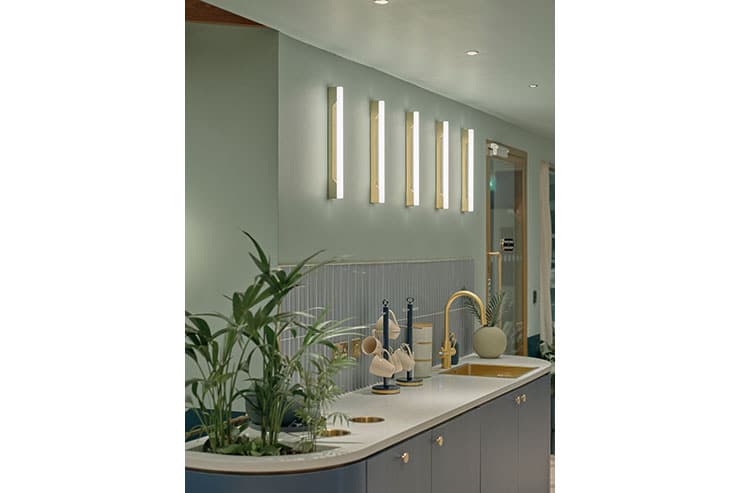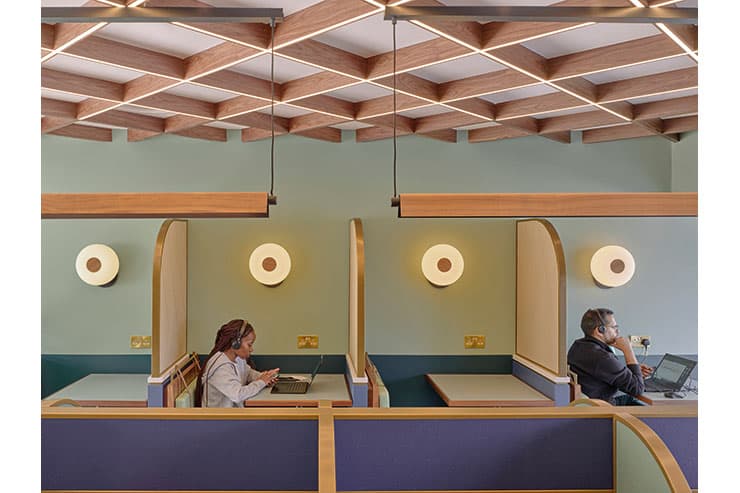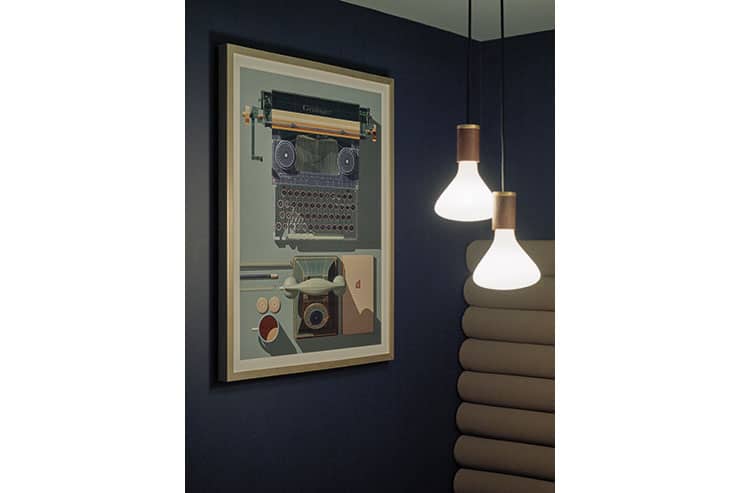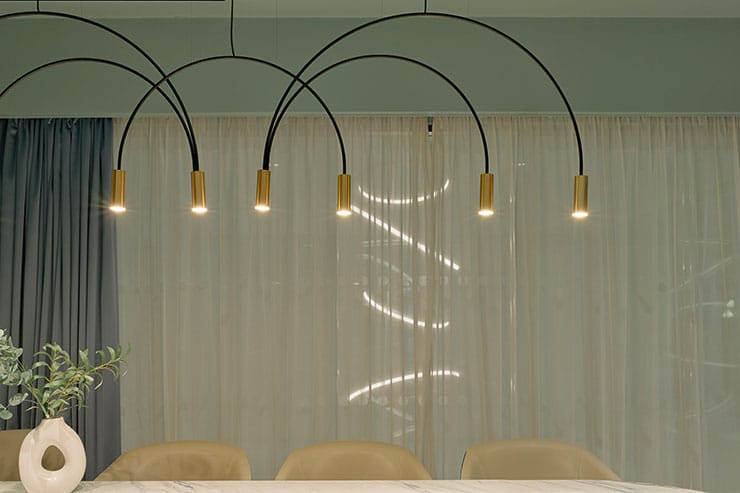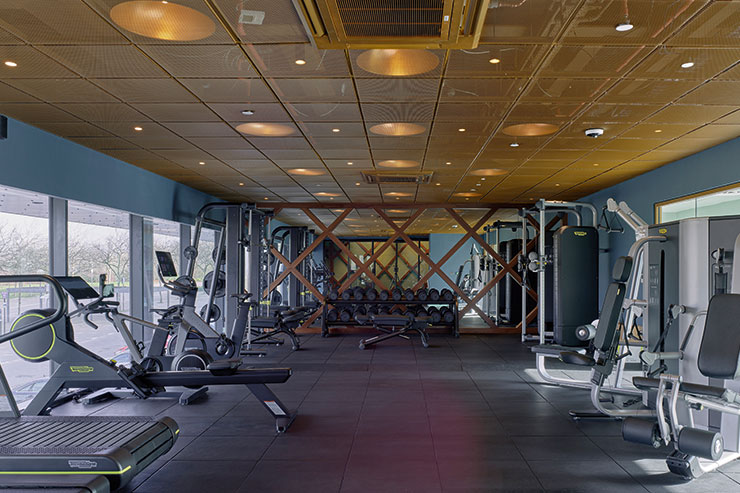- ABOUT
- JUDGING
- CONTACT
- MORE
- 2024 Entries
- Installations 2024
- Past Winners
- Subscribe
- [d]arc directory
- arc magazine
- darc magazine
Enigma Square, UK
LocationMilton Keynes, UKLighting DesignTyson Lighting, UKInterior Design74, UKClientGrainger PLCLighting SuppliersTyson LightingPhotographyGu Shi Yin
The amenity spaces consist of a concierge and entrance lounge, post and parcel areas with supporting management spaces at ground floor level. The main amenity provision at first floor level provides purpose designed spaces for fitness, co-working, and socialising.
74 harmonised three different inspirational strands in its design of the spaces; Firstly looking to the amount of green and natural spaces in and around Milton Keynes. Secondly taking inspiration from the City’s famous planning and grid system. Lastly being influenced by the scheme’s name – Enigma Square.
The decorative lighting helped to reinforce the areas of inspiration 74 had taken for the design.
Some of the light fittings were chosen as their shapes are reminiscent of the components of an Enigma Machine, and other areas of lighting take inspiration from the grid system used in the town-planning of Milton Keynes, such as the bespoke ceiling raft to the co-working area which has linear lights that ‘criss-cross’ in a manner reflective of the City’s streets. 74’s decision to fix the gym’s pendant lights above an open mesh lay-in-grid ceiling was also done to allow for another grid-system inspired feature to the interior design.
The Enigma Square logo (which is based on a rotor from a British Bombe machine which was used to decipher German Enigma-machine-encrypted messages during World War II) was designed by f.r.a who also designed the back-lit signage behind the reception desk, along with all other signage and wayfinding in the scheme.
The primary use of lighting in the reception area was to enhance the buildings branding and help create a ‘wow-factor’ upon entry to the building. This was achieved through the incorporation of lighting into the bespoke joinery pieces throughout this space such as in the reception desk, ceiling raft and postbox housing, all of which work to draw your eye firstly to the reception area where backlit branding sits on a feature wall, flanked by integrated strip lighting. Then secondly over to the postboxes that sit below a double height atrium that features a bespoke chandelier that guides residents and visitors eyes up to the first floor amenity area, which is visible through the atriums glazed walls, creating intrigue and helping draw residents up to socialise.
Double recessed spotlights in a brass finish are used for the majority of the architectural lighting used throughout the scheme. These were chosen due to their discreet appearance which helped avoid drawing the eye to the ceilings which had to be quite low in certain areas due to the structural and MEP constraints on site, and keep the focus on the feature lighting and other design elements within the scheme. The use of double spotlights meant we required less fixtures in the ceiling than if we had gone for single spots and the brass finish replicates that of a lot of the feature lighting to ensure the entire space feel well balanced and considered.
The decorative lighting helped to reinforce the areas of inspiration 74 had taken for the design; many of the feature lights have a walnut timber finish which ties back to the nature inspired palette used at Enigma Square, and also helps to warm the spaces and give them a homely feel.
Some of the light fittings were chosen as their shapes are reminiscent of the components of an Enigma Machine, and other areas of lighting take inspiration from the grid system used in the town-planning of Milton Keynes, such as the bespoke ceiling raft to the co-working area which has linear lights that ‘criss-cross’ in a manner reflective of the City’s streets. 74’s decision to fix the gym’s pendant lights above an open mesh lay-in-grid ceiling was also done to allow for another grid-system inspired feature to the interior design.
