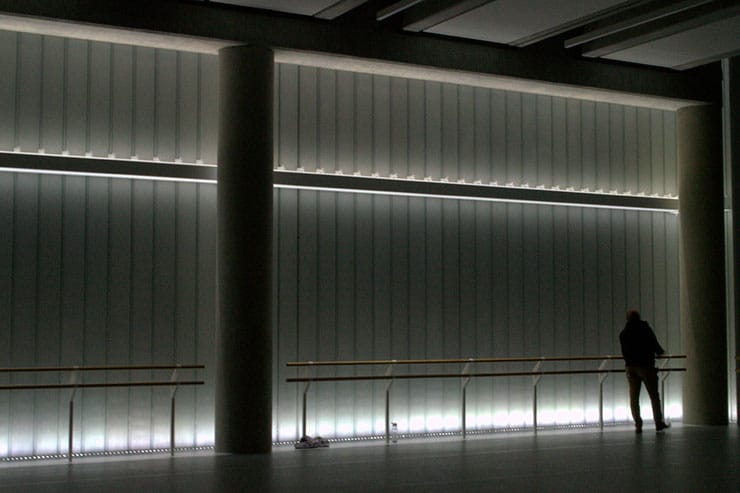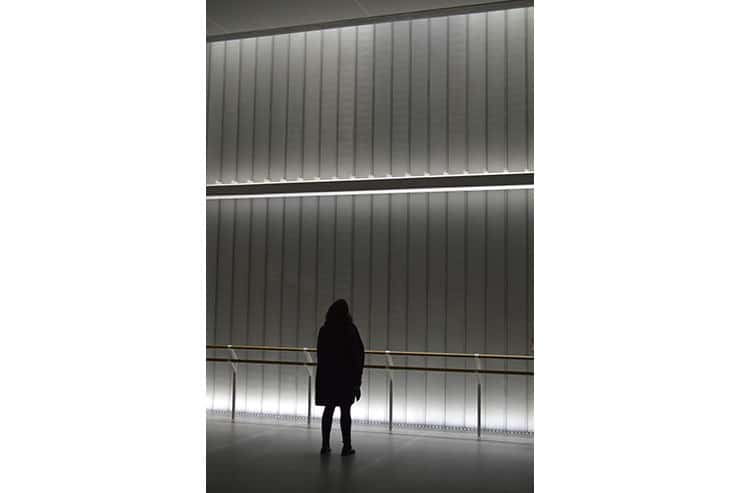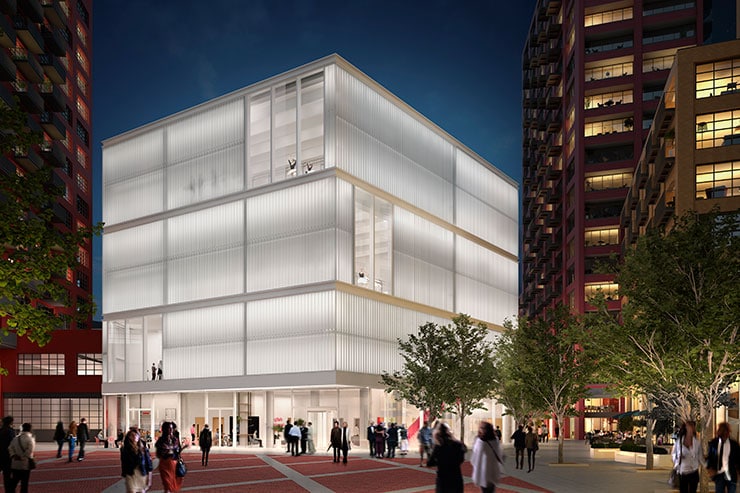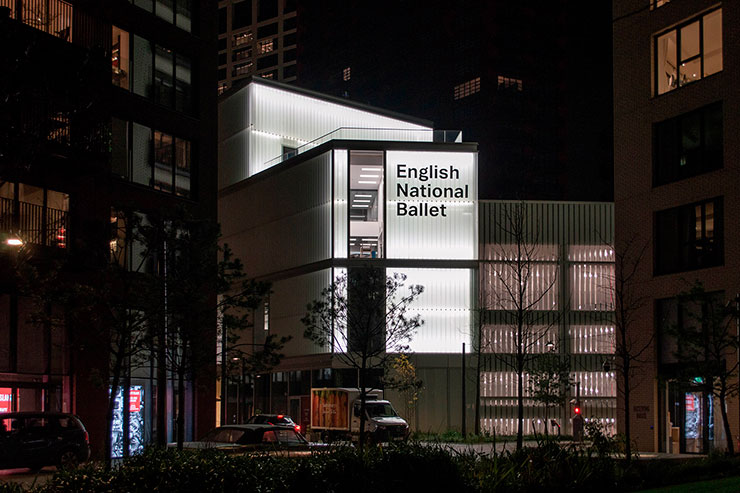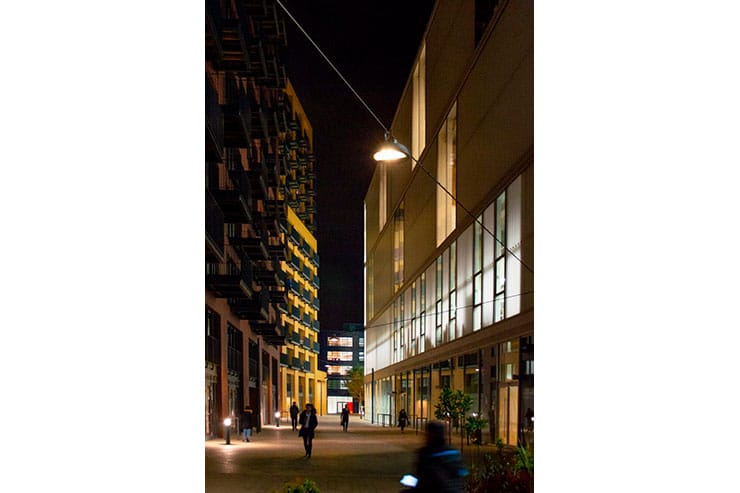This website uses cookies so that we can provide you with the best user experience possible. Cookie information is stored in your browser and performs functions such as recognising you when you return to our website and helping our team to understand which sections of the website you find most interesting and useful.
English National Ballet, UK
ProjectEnglish National BalletLocationLondon, UKLighting DesignBuro Happold, UKArchitectGlen Howells, UKClientBallymoreLighting SuppliersLightGraphix, LED Linear, Zumtobel
With the client sold on the idea of a glowing white building after the majority of the architectural design was in place, and sections of facade made inaccessible the challenge of illuminating the ENB was set for our team. The lighting team embraced this challenge, worked closely with the architect and has created a lighting design and integration system which achieves a gemlike presence in the darkness, whilst respecting the surroundings.
Explaining the anticipated lighting effect to the client was challenging, varying transparency of the glass Linit façade and the additional variable factor of the interior lighting conditions made creating a homogenous glowing façade complicated. Based on precedent studies It was decided that lighting the façade from the inside out would give a better effect than washing the outside with light. This also meant that the majority of the luminaires could be interior rated making them cheaper and concealed which maintained a minimalist aesthetic to the exterior. A study of the façade makeup was undertaken to establish where interior lighting would contribute to the effect, where walls obstructed the light to the façade and areas that were not possible to light from the inside.
A comprehensive but simple lighting installation system was developed to cope with difficult to access areas. A specially designed mechanical track and rail system would facilitate the installation of in lights in areas such as the 16 meter section of facade linit that was enclosed by a concrete wall from behind and weather sealed. Physical mock-ups were carried out to test luminaire specifications and the practicality of rail system to insure the design team were onboard and the precise order of construction was understood. The façade lighting uses a linear LED luminaire which was adapted with specific optics and output to meet the requirements of across the facade and cope with the varied integration details. This simple and adaptable scheme allowed one manufacturer to supply for the majority of the facade, simplifying procurement, maintenance and installation.
Additional lighting elements were incorporated to the entrance canopy and ground floor perimeter, combined these create a welcoming threshold light that connects with the landscape.
The building and lighting, provide a sleek and eye-catching design. Translucent walls, large windows and soft, glowing lighting are design features that will open up the building – and the ballet – to the wider community, bringing the high art of ballet to London City Island.
