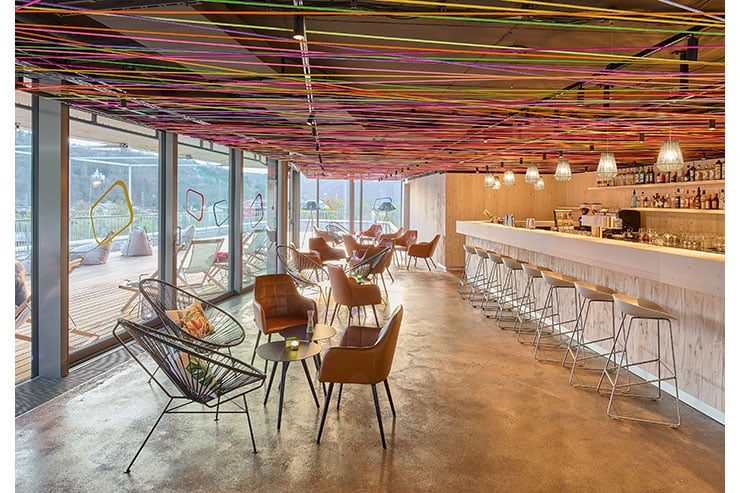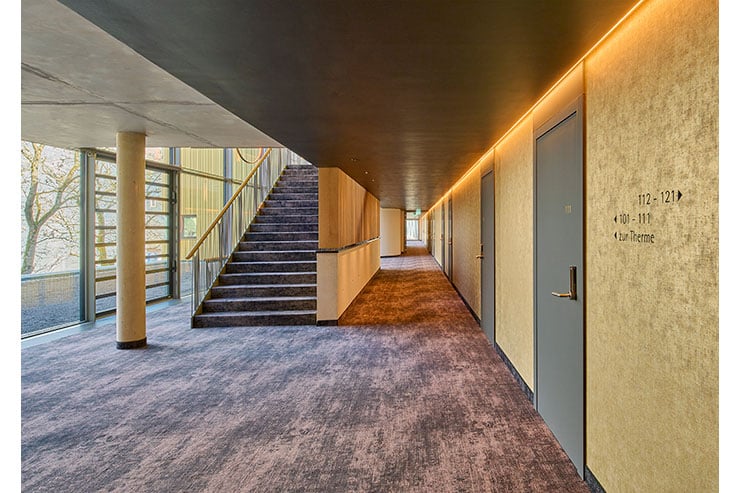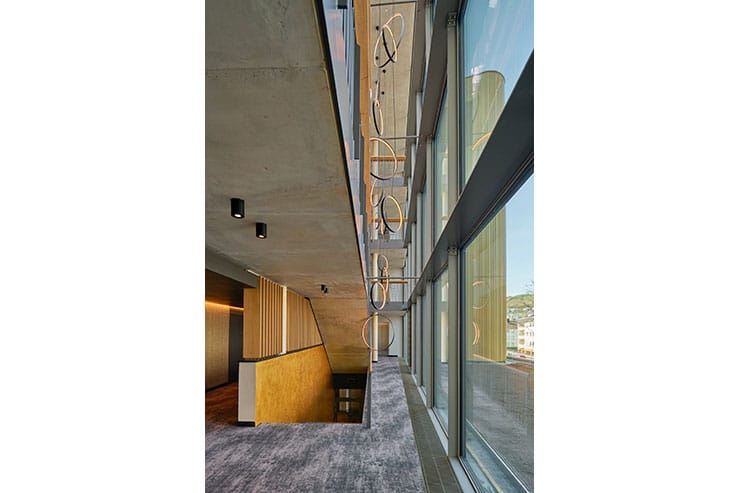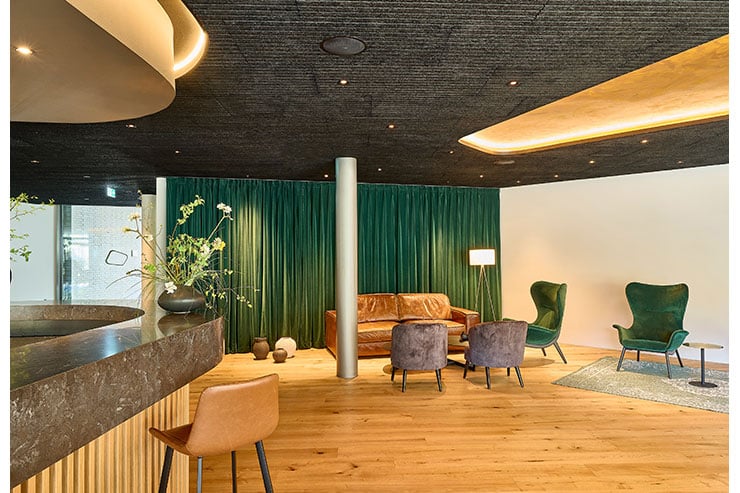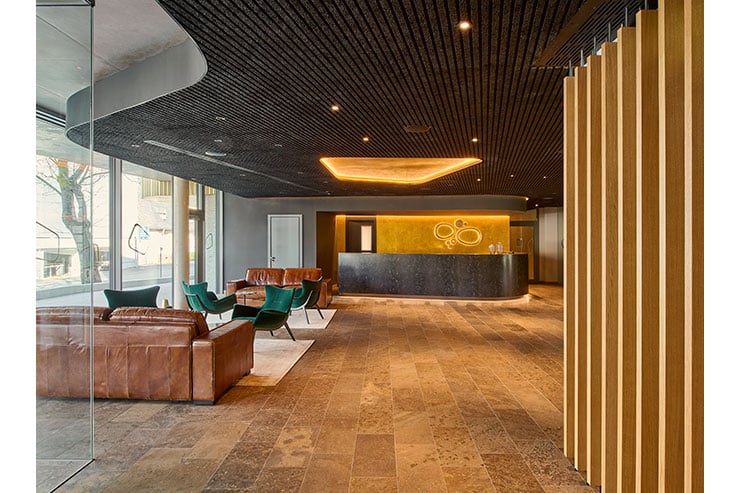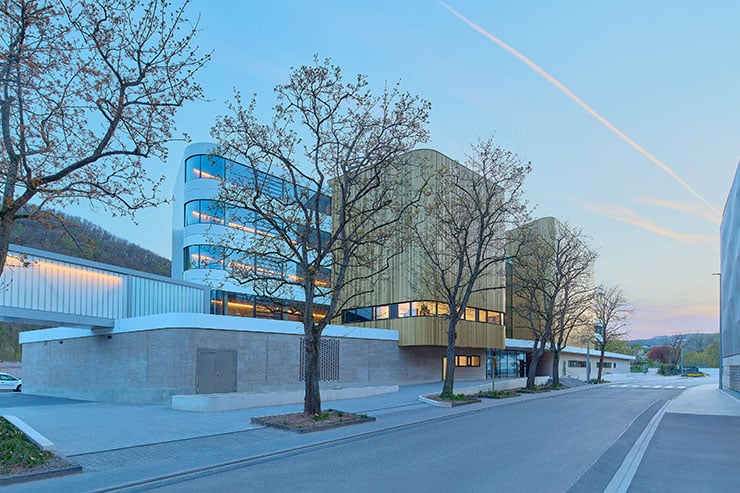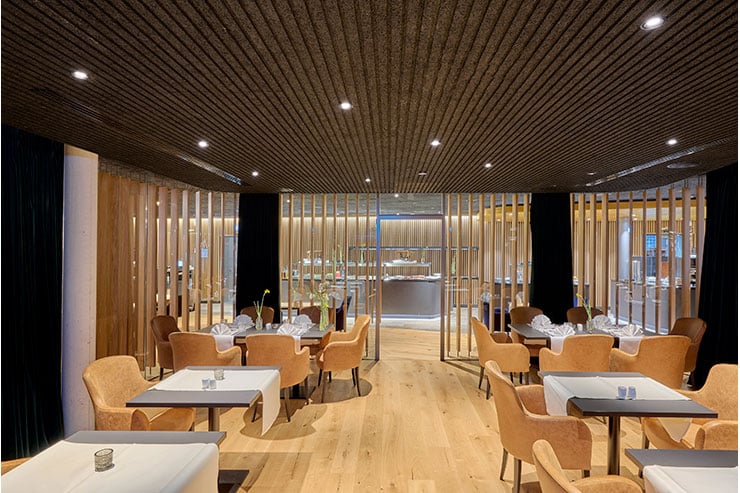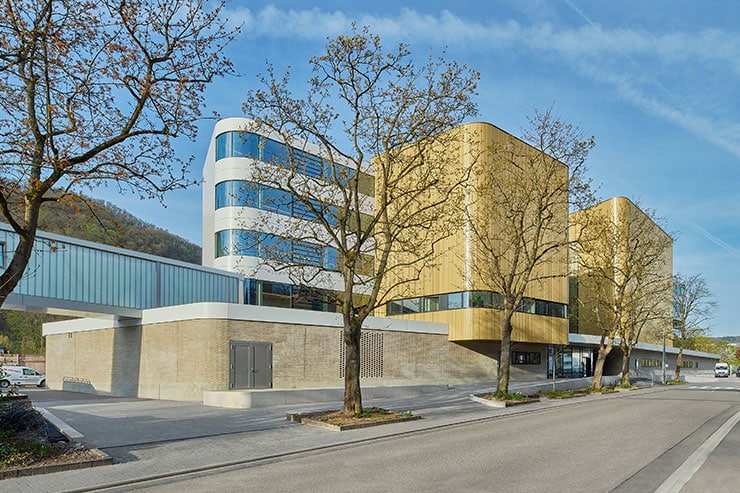- ABOUT
- JUDGING
- CONTACT
- MORE
- 2024 Entries
- Installations 2024
- Past Winners
- Subscribe
- [d]arc directory
- arc magazine
- darc magazine
Emser ThermenHotel, Germany
ProjectEmser ThermenHotelLocationBad Ems, GermanyLighting DesignLicht Kunst Licht, GermanyArchitect4a Architekten, GermanyAdditional DesignElectrical engineering: BHP-FFM, Frankfurt am MainClientEmser Therme Lighting SuppliersXAL, Delta Light, iGuzzini, Lucifer Lighting, LED Linear, WE-EFPhotographyDavid Matthiessen
Situated in the midst of the rural surroundings of Bad Ems in Rhineland-Palatinate, the 4-star Emser ThermenHotel is located directly on the banks of the River Lahn and designed by 4a Architekten from Stuttgart. The integrated and careful lighting design effectively sets the scene for the building’s various spatial arrangements. Individually coordinated lighting solutions support the open and spacious architecture and ensure a holistic welcoming ambience, which makes the hotel an ideal location for rest and relaxation.
The new hotel building presents itself as an elongated, four-story volume and picks up on design elements of the adjacent spa in both form and materiality. The 84 double rooms are all oriented to the south in the direction of the river and offer a pleasant closeness to nature and transparency from the inside and the outside. The nocturnal exterior appearance of the facade, underlined by the use of linear cove lighting, offers an additional inviting gesture by means of the vertical illumination. Downlights complete this effect by softly brightening the circulation areas. The majority of the lighting in the hotel has been fitted with a “warm-dim” feature to create a warm, cozy mood for guests, especially in the evening hours.
The hotel rooms impress with their minimalistic, yet flexible lighting. Various lighting elements can be controlled independently and separately by the guest, allowing the ability to create individual comfort. The furniture-integrated light lines at the head of the bed create a warm indirect light along the wooden slats and provide soft ambient lighting for the room. They are supplemented by reading lights on either side of the bed, also integrated into the furniture, above the bedside tables.
The hotel restaurant embodies a place of intimacy and privacy. To achieve appropriate zoning, the space is illuminated with pivotable downlights from a black, acoustical wood-wool ceiling. The downlights are very well shielded by a honeycomb louver, so that they largely disappear from view and inconspicuously integrate into the ceiling. In addition, rounded, recessed ceiling panels with surrounding cove lights are playfully distributed above the seating groups and stand out against the dark ceiling in opulent gold. A third lighting element consists of elegant, futuristic pendant luminaires arranged parallel to the facade at different heights above the tables.
A special feature of the hotel is the sky lounge together with its adjacent, spacious outdoor area. Both the ambient lighting and the accentuation of the furniture are generated by glare-free track mounted spotlights. Individually adjustable, they allow a high degree of flexibility and are at the same time inconspicuously integrated into the spanned ceiling of colorful threads. A combination of floor and pendant luminaires, which also pick up the “thread” design of the ceiling in the luminaire shades, blends harmoniously into the bar ambience and complements the overall concept.
In addition to ambient-functional lighting for the hotel’s various spaces, the stairwell also benefits from a harmonious lighting design. Ceiling coves following the building’s core provide intuitive orientation in the corridor areas, furthermore supplemented by downlights to guide guests comfortably through the hotel.
Overall, the lighting design is convincing in its close interaction with the architecture and through recurring design elements that result in a holistic concept.

