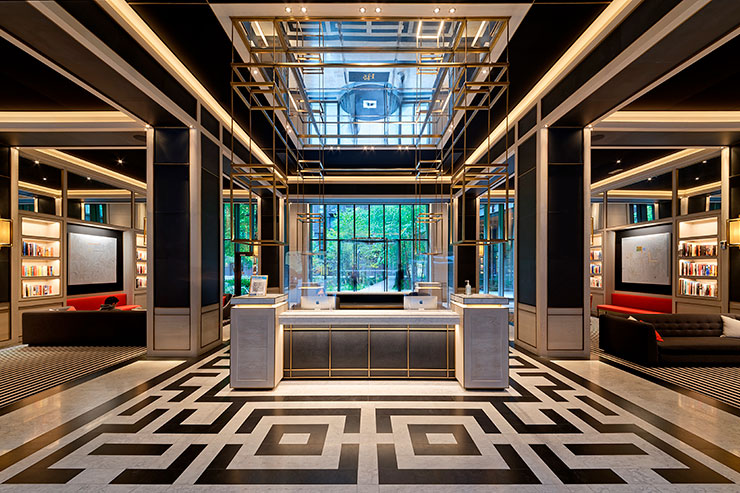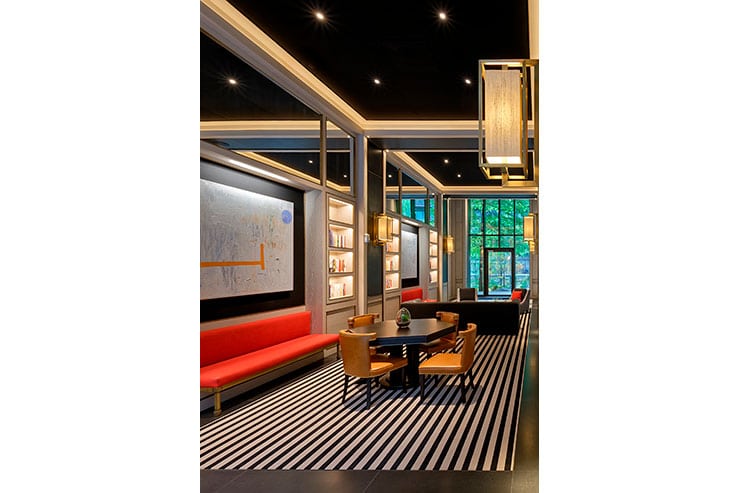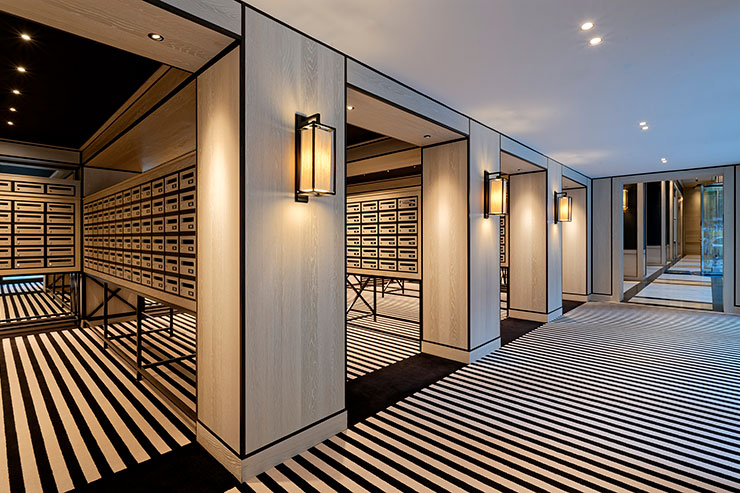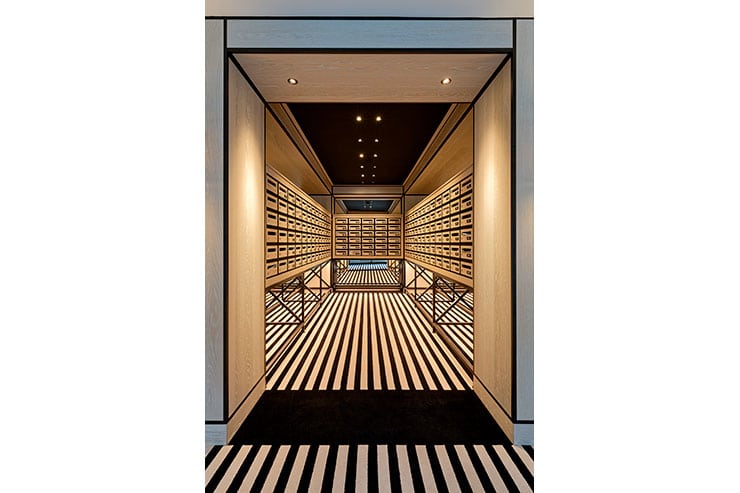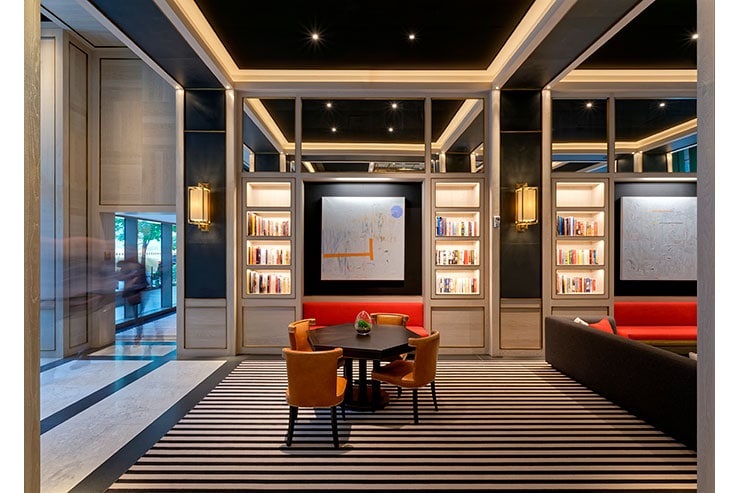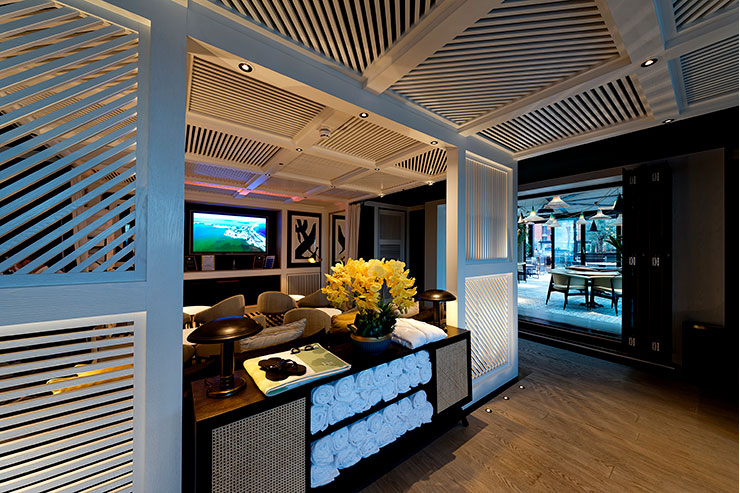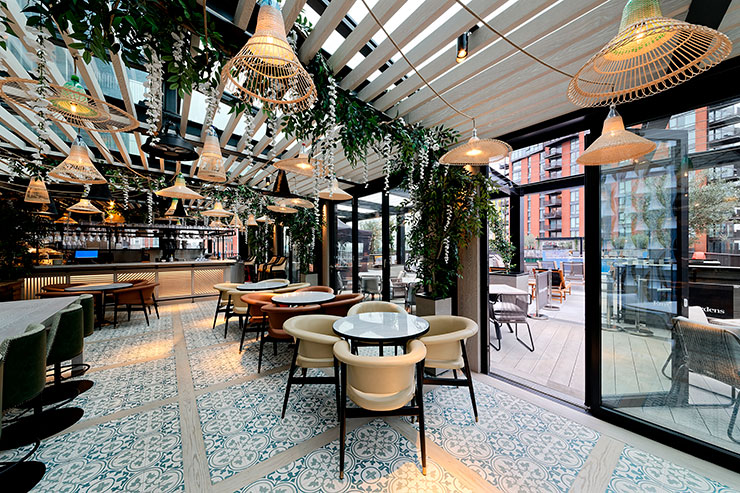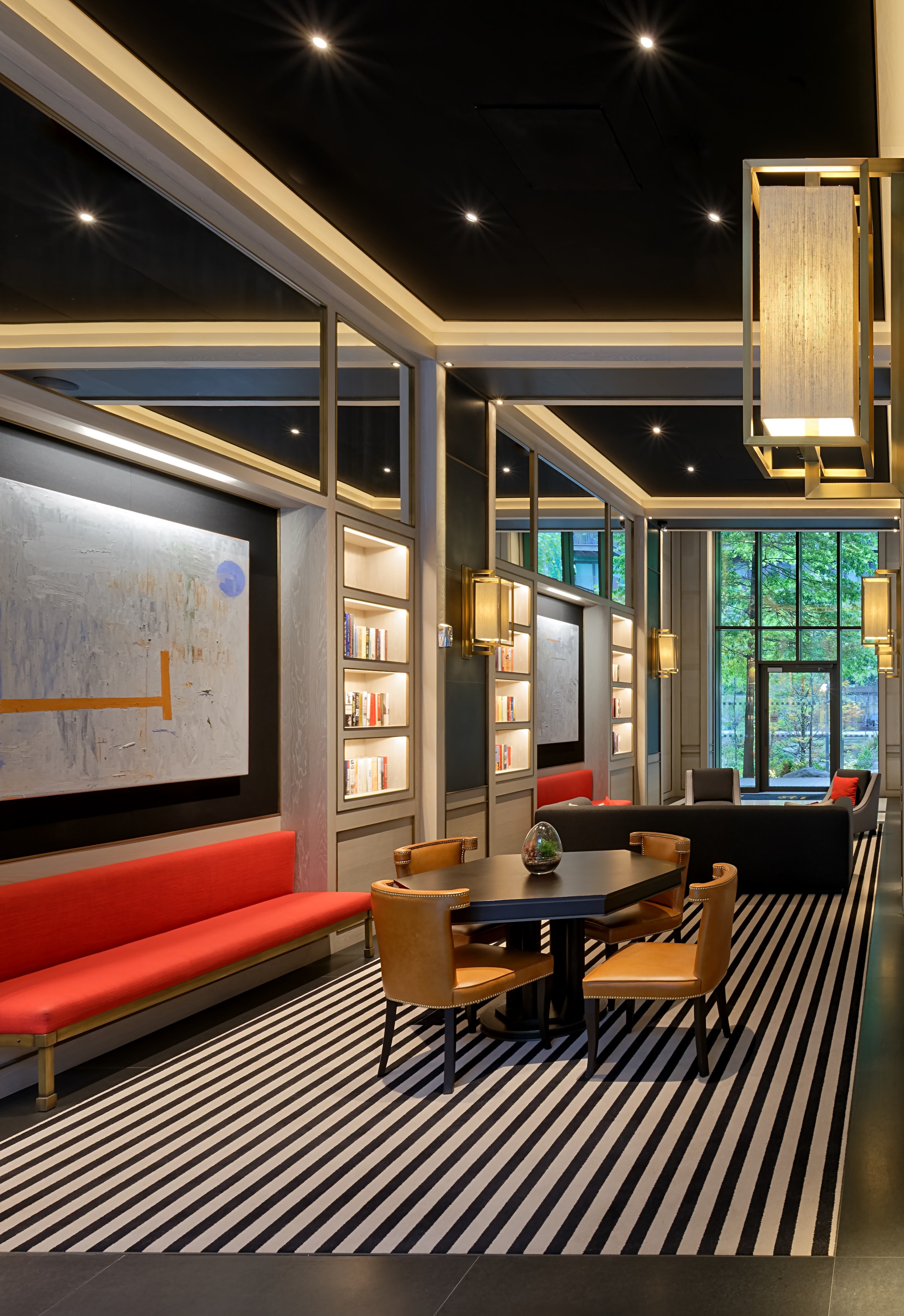This website uses cookies so that we can provide you with the best user experience possible. Cookie information is stored in your browser and performs functions such as recognising you when you return to our website and helping our team to understand which sections of the website you find most interesting and useful.
Embassy Gardens - Legacy Apartments, UK
ProjectEmbassy Gardens - Public Spaces for Legacy ApartmentsLocationLondon, UKLighting DesignEquation Lighting Design, UKArchitectHAL Architects, UKInterior DesignLuis Bustamente, SpainAdditional DesignLandscape Designers: Chris Blandford AssociatesClientEcoWorld BallymoreLighting SuppliersFlos via Atrium Lighting, iGuzzini, Kemps Lighting, Led Linear via Architectural FX, Light Graphix, Mackwell Emergency Lighting, Mike Stoane Lighting, Delmatic lighting controlPhotographyPhilip Avery
The interiors of the Legacy apartment building are characterised by the luxurious, strongly geometrical, high contrast interior design created by Luis Bustamente Studio. Equation worked in close collaboration with the interior designer team to reveal and enhance the materials and finishes specified to create a comfortable, welcoming ambience for residents and their guests.
The ground floor reception and resident’s lounge has a large central reception desk with a formal arrangement of custom-designed cubic open-frame bronze chandeliers suspended overhead, at the four corners of the desk. These chandeliers have integral warm -white linear LED light sources which highlight the form of the open frame structures and provide diffuse background light to the central area of the reception. The bronze framed antique mirrored ceiling above the desk creates an infinity effect by reflecting the chandeliers below and creating the impression of a generous and significantly elevated space. The reception desk frames the views out to the Ravine Courtyard beyond which is illuminated at night to create a focal point.
Ambient lighting for the reception is provided by low glare, wide beam pinhole downlights utilising good colour rendering warm white LED light sources. The lighting within the lounge and reception is controlled by solar time clock which responds automatically to the changes of the season and the time of day. Push button control plates located at the reception desk allow staff to recall pre-set lighting scenes, as required.
The high-level antique mirror clerestory panels at the perimeter of the lounge create the illusion that the reception extends outwards beyond the confines of the space. Illuminated bookshelves and wall mounted paintings create a sense of enclosure for seating groups to the left and right. 3,000K Warm white concealed linear LED lighting was specified for the bookshelves to complement the colour temperature of the ambient lighting in the reception. Cooler colour temperature 4,000K light sources were specified for the abstract oil paintings on both sides of the reception. The cooler colour temperature was selected to enhance the colour palette of the paintings.
The adjacent Mail Room has four bays containing the mailboxes for each dwelling. Ceiling recessed wall washers were specified to illuminate the front face of the boxes. Linear LED light sources were concealed underneath the joinery units to softly light the black and white striped carpet below. This creates a sense of spaciousness and prevents harsh shadows from the ceiling recessed lighting above.
The Resident’s Lounge located on the 10th Floor of the building has a slatted timber ceiling with matching slatted timber dividing screens. Ambient lighting is provided by discreet recessed wide beam pinhole downlights. Accent lighting for artwork and flower displays is provided by recessed directional narrow beam downlights. The dividing screens are highlighted by arrays of miniature floor recessed LED uplights.
The interior design of the adjacent Orangery leads out onto the external Sky Deck. This space is characterised by the clear glazed roof with a louvred pergola style ceiling below. An array of hand-crafted “Chimbarongo” woven wicker PET lamps suspended from the ceiling create an informal ambience. During the day, natural light filters through the ceiling to create a dappled light effect within the Orangery bar and lounge. In the evening, when daylight is absent adjustable spotlights provide focused pools of light onto individual tabletops and seating groups.
