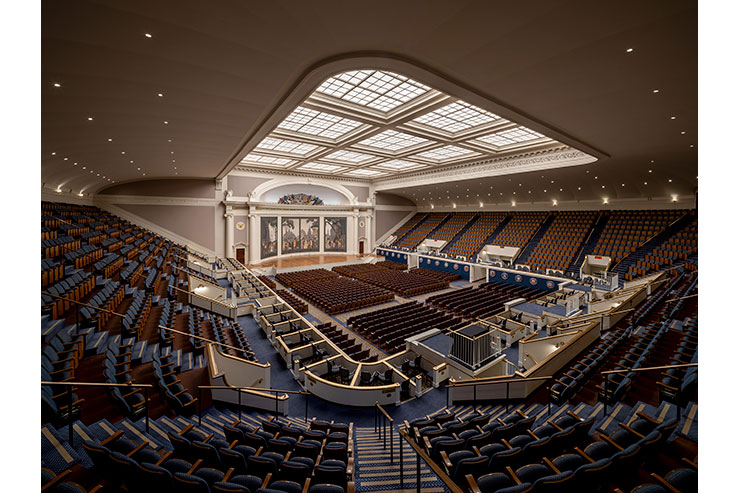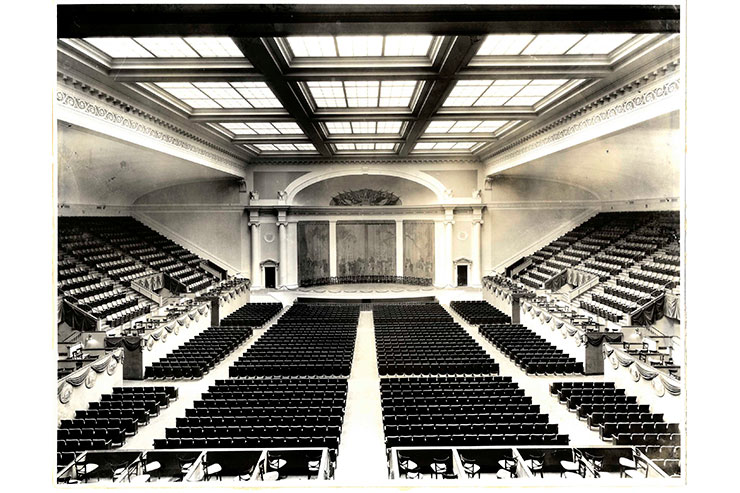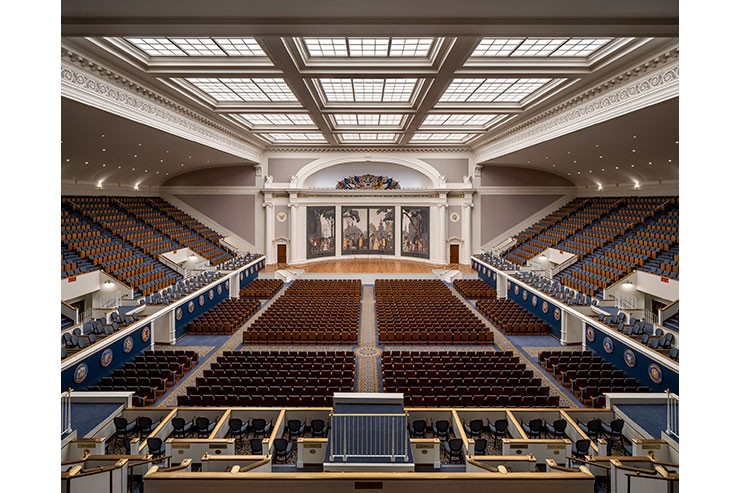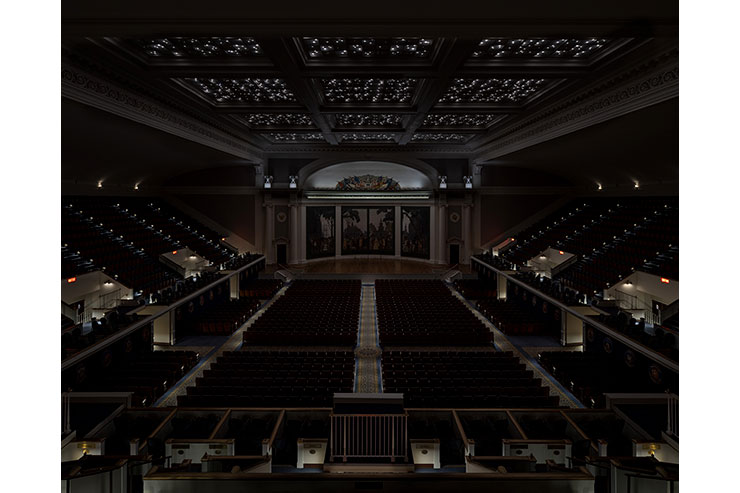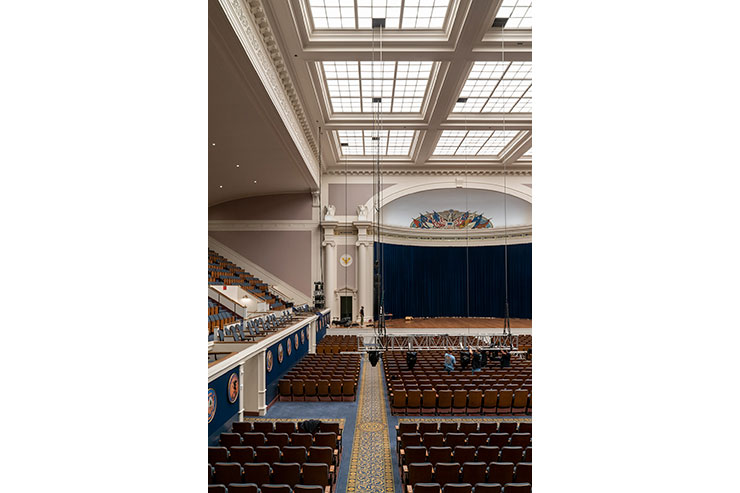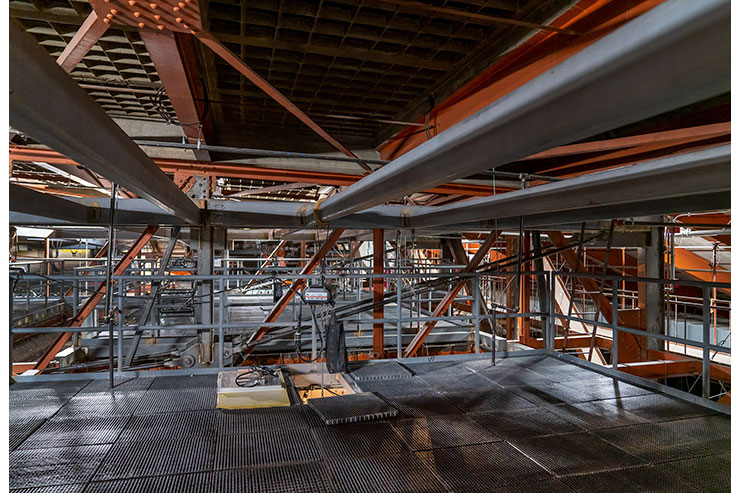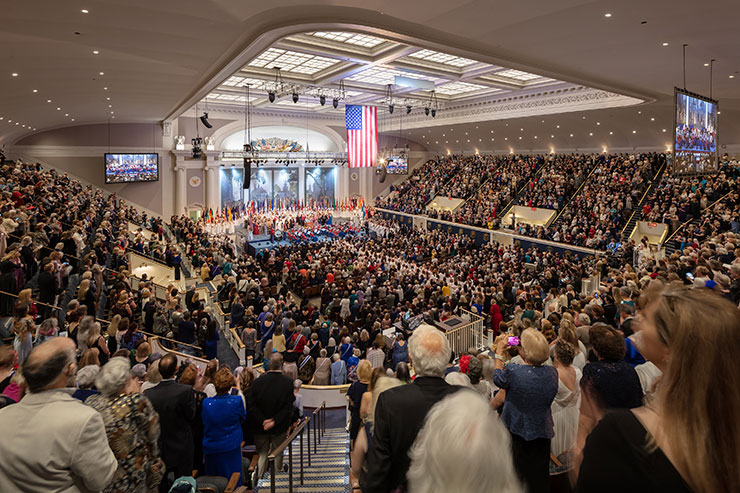- ABOUT
- JUDGING
- CONTACT
- MORE
- 2024 Entries
- Installations 2024
- Past Winners
- Subscribe
- [d]arc directory
- arc magazine
- darc magazine
DAR Constitution Hall, USA
ProjectDAR Constitution HallLocationWashington, USALighting DesignSchuler Shook, USAArchitectQuinn Evans, USAAdditional DesignStructural Engineer: 1200 Architectural Engineers, MEP Engineer: Loring Consulting Engineers, Acoustics: Jaffe Holden Acoustics, Construction Manager: The Christman CompanyClientNational Society of the Daughters of the American RevolutionLighting SuppliersFolio Lighting, USAI Lighting, Lucifer Lighting, Rejuvenation, Electronic Theatre ControlsPhotographyRon Blunt Architectural Photography, Joseph Romeo Photography
Constitution Hall holds a starring role within Washington, DC’s cultural community, with a prominent location near the White House and status as the District’s largest concert hall at 3,700 seats. Built as part of the Daughters of the American Revolution (DAR)’s headquarters complex, this grand historic auditorium hosts a variety of events that include the DAR’s annual meeting, as well as awards ceremonies, graduations, concerts, comedy shows, and television broadcasts.
One of the most dramatic features of John Russell Pope’s original 1929 design was the expansive central laylight, flanked by a curving plaster ceiling. The 972 glass panels flooded the room with natural light, while an operable ‘Ventilighter’ louver system in the attic provided control of the daylight intensity for performances. Sadly, this brilliance was nearly forgotten for three quarters of a century as the glass-block roof was tarred over, the laylight replaced with opaque panels, and the attic filled with production support equipment. Over time, other interior elements were subjected to similar interventions or were showing wear from hosting a half million guests per year.
A large team of stakeholders undertook a multi-phase restoration of Constitution Hall. Proceeded by rehabilitation of the lobbies and decorative elements of the stage, the grand finale was the auditorium itself. The driving vision was to restore the historic appearance, while improving safety, production capabilities, and accessibility.
Central to the project’s elegant success, restoration of the illuminated laylight was a technical and coordination challenge. The design team closely coordinated with fixture manufacturers to provide new custom LED fixtures fit within the existing laylight framing. An edge-lit system mimics diffuse daylight seen in historic photographs. The owner requested that the ceiling also be able to provide an appearance of nighttime sky, with twinkling specks of starlight. Using individually controlled LEDS embedded within the fixture lens, multiple mock-ups were conducted to ensure the scale, brightness, and density of stars met expectations.
While a small number of laylight panels are fixed in place to accommodate emergency lighting and other life safety services, the majority are removable for coordination with new rigging infrastructure. A new access floor in the attic has removable panels aligned with the light fixtures to create openings through which production equipment attaches to new beams above.
A new arrangement of downlights was integrated into a thickened acoustic assembly in the curved ceilings, specified with remote drivers for maintenance access. Decorative sconces were returned to the frieze ringing the room and the vomitories based on historical photographs. New discrete steplights aid safe passage during low-light performances.
An architectural processor provides day-to-day control of the new lighting, with touchscreen and preset buttons accessible to staff. DMX input allows for theatrical lighting consoles to take control during events. The project meets ASHRAE 90.1-2010 lighting power allowances, without historic landmark exemptions.
By restoring the original design intent, guests are delighted by the sense of place a reawakened auditorium brings. Providing a safe, flexible, and adaptable venue with reclaimed architectural grandeur, Constitution Hall will continue to serve new generations.
