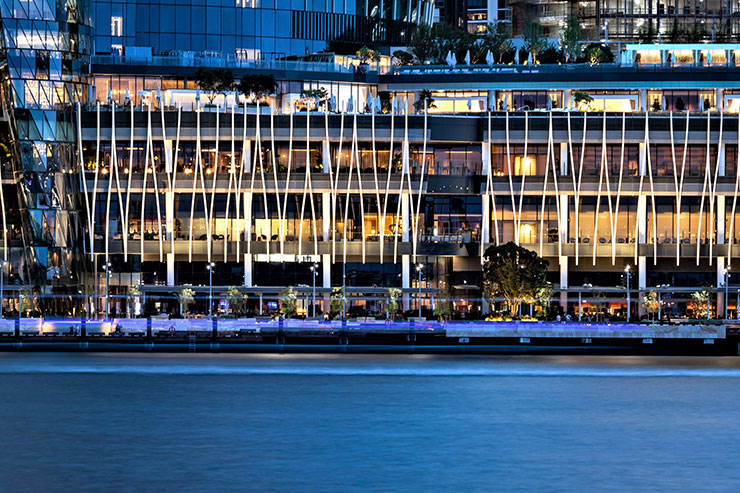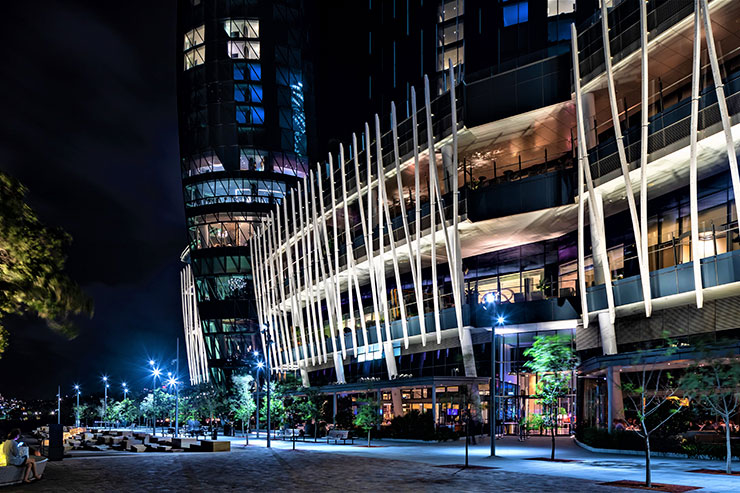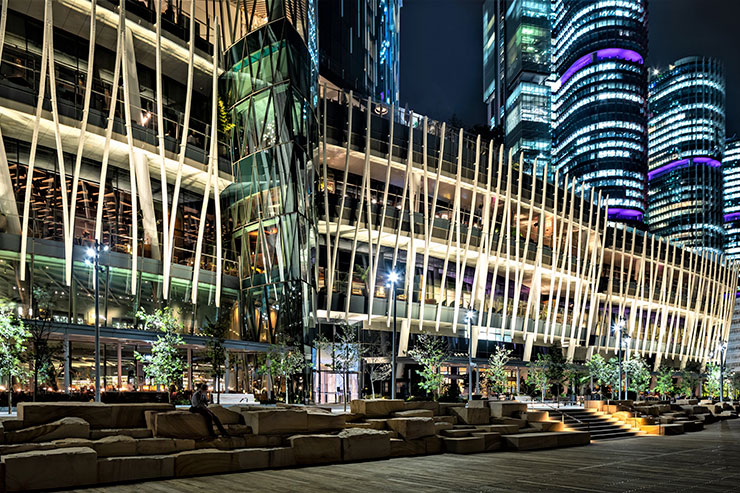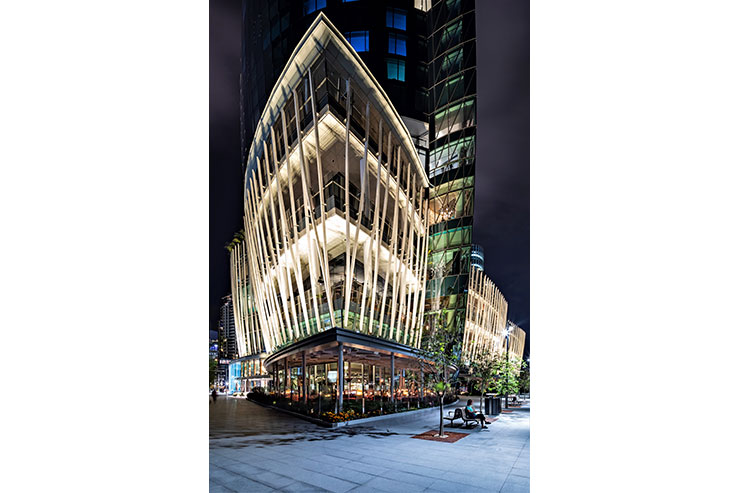- ABOUT
- JUDGING
- ATTEND THE EVENT
- CONTACT
- MORE
- 2024 Entries
- Installations 2024
- Past Winners
- Subscribe
- [d]arc directory
- arc magazine
- darc magazine
Crown Barangaroo Veil, Australia
ProjectCrown Barangaroo VeilLocationSydney, AustraliaLighting DesignNDYLIGHT, AustraliaArchitectWilkinson Eyre / Bates Smart, AustraliaClientCrown ResortsLighting SuppliersDALI
Wilkinson Eyre Architects won a prestigious design competition for a new mixed-use development in 2013 with a 75-storey high sculptural curvilinear form. This concept is carried through from the tower to the podium where six layers of organic floor plans coalesce into a gently overhanging form, protected by vertical and curved mullions, subtly random in shape, known as ‘The Veil’. Below them, a network of glass canopies surrounds the building.
The lighting design brief based upon a Masterplan handed down by Wilkinson Eyre called for a consistent wash of lighting up the Veil in warm white light only. The clever use of overlapping asymmetric beams of light would provide efficient coverage whilst mitigating the number of luminaires required.
The Veil is gently overhanging so it was possible to employ uplighting from the canopies below and yet still terminate the beams of light in the structure by narrow lensing and tight focus. Rather than large wattage fittings being used, a policy of ‘little and often’ was adopted, with significant overlapping and interweaving beams. The fitting installation was more or less akin to a sportslighting installation, requiring careful aiming of 372 luminaires. The whole is controlled by a DALI system and dimmable to achieve different light levels for pre-curfew (before 11pm) and post-curfew (after 11pm) to comply with AS4282. One of the greatest challenges was concealing the luminaires on the top of glass canopies above where diners can sit – the luminaires could not be allowed to create a visually unattractive addition to the building outline.
As it transpires, most of the fittings are virtually unnoticeable in the daytime. Because of the proximity of windows, control of unwanted light was critical. The design of the glare shield was complicated by the optics used, which produce a 60-degree beam in the long axis of the symmetric lens – honeycomb louvres could not be used with wide-angle optics. A standard snoot was also unsuitable as it too would interfere with the lighting effect. Thus, this project required an elaborate anti-glare device. Manufacturer illumination Physics developed a custom solution based on a full snoot with cut-outs to allow the 60-degree axis to function. Longitudinal louvres were also added in the same orientation, further reducing any view of the light source.



