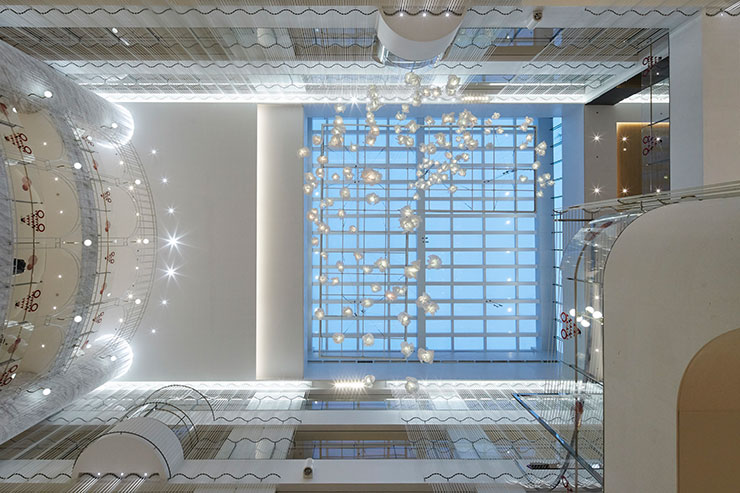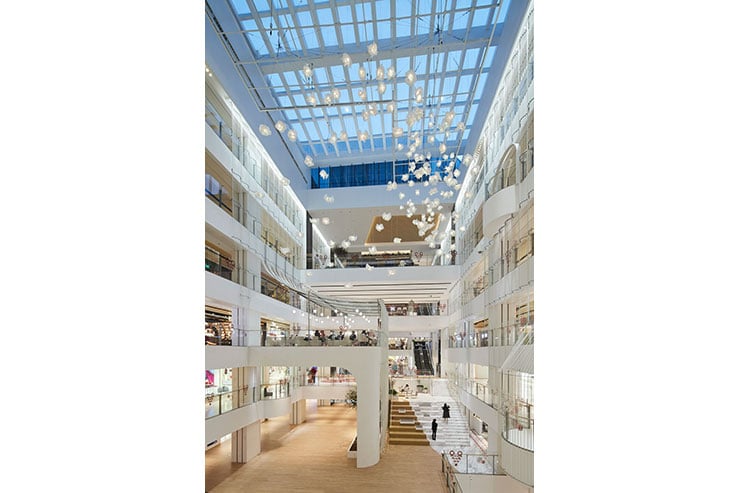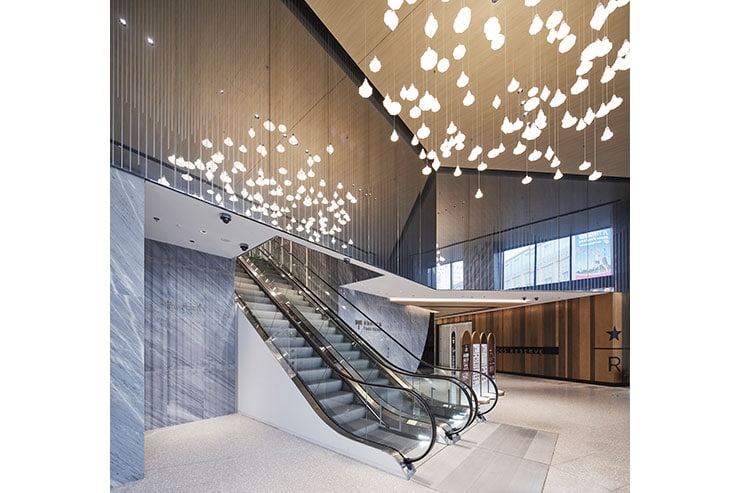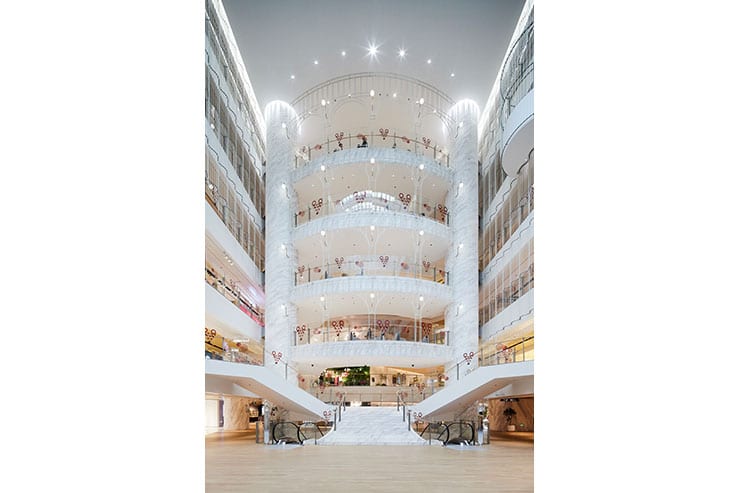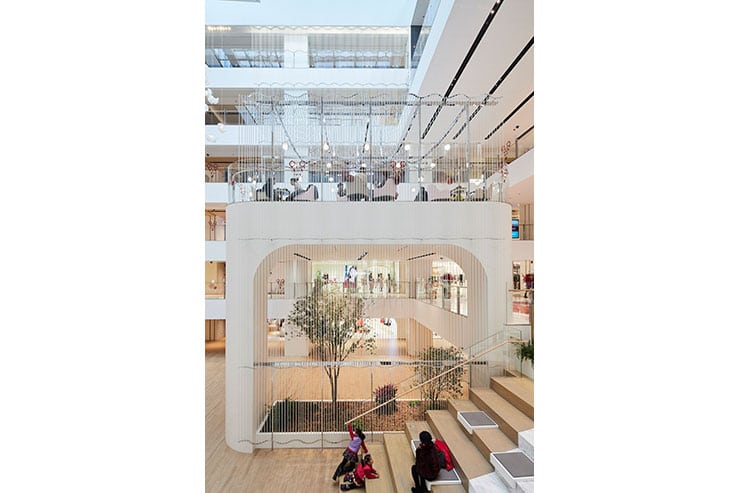This website uses cookies so that we can provide you with the best user experience possible. Cookie information is stored in your browser and performs functions such as recognising you when you return to our website and helping our team to understand which sections of the website you find most interesting and useful.
CR Land Times Square, China
ProjectCR Land Times SquareLocationShanghai, ChinaLighting DesignArup, China & JapanArchitectnendo x Nomura, JapanInterior Designnendo x Nomura, JapanClientChina Resources LandLighting SuppliersEndo, Luci, Deko
China Resources Land Times Square is a luxury retail development in the centre of Lujiazui, the financial district of Shanghai. Built in 1993, the 9-storey shopping mall was completely renovated after 20 years in operation and reopened its doors with a total area of 51,000sqm and 170 tenants to the public on December 2019.
The architecture and interior design of the project is led by Japanese designers nendo x Nomura. The interiors spaces of the mall were reconfigured for better circulation and visibility, organizing the spaces and designing visual elements such that the shopping experience is resembling a journey through a theatre.
The central atrium treated as the ‘main theatre’, it allows visitors to have an immersive experience exploring the beauty of the modern theatre with the clear sightlines between the atrium space and the upper floors. The box seats, proscenium arch, grand stairs, stage curtain, royal box-like VIP lounge etc were designed as modern interpretations of a classic theatre.
The lighting design built upon the strong architectural design concept and made conscious design decisions to accentuate the journey and theatrical elements. With a combination of general lighting, accent lighting and lighting features produce a dramatic, luxurious and visually appealing environment, creating a sense of place in each themed zone.
The sense of arrival starts from the exterior, and one of the main entry canopies is designed with custom fixtures referencing Broadway theatre entry marquee lights. As one moves through the space, one arrives at the central atrium with a feature pendant that anchors the space. The daylit atrium is designed using 4000K fixtures to create a more natural appearance of the space during the daytime. The perimeter of the central atrium is draped with stage curtains, which is softly grazed with narrow optics to highlight the curves and waves formed by the curtain rods. Custom fixture housings for these atrium perimeter fixtures were designed for glare control, and to ease maintenance from adjacent retail corridors. The surrounding circulation spaces are illuminated using 3000K fixtures to create a more intimate shopping experience. The circulation light fixtures were carefully arranged along with other equipment and concealed within in the ceiling service slots wherever possible to minimize visual clutter.
The interior lighting design truly echoes the architectural design intent of producing a theatrical shopping experience, accentuating the journey and theatrical elements designed throughout the mall.
