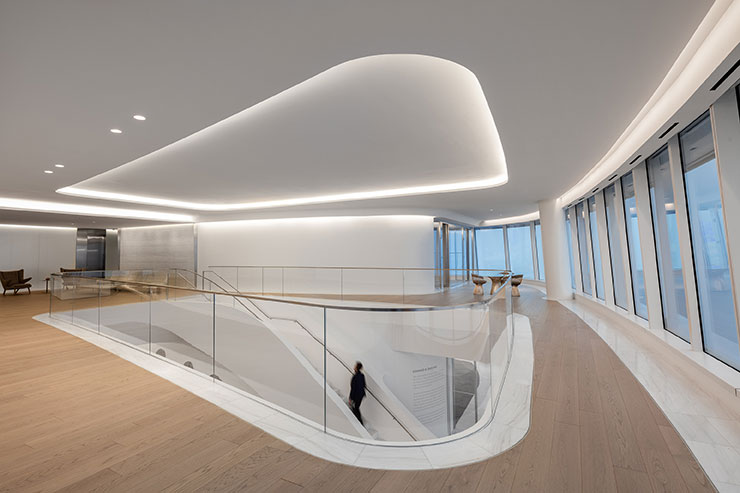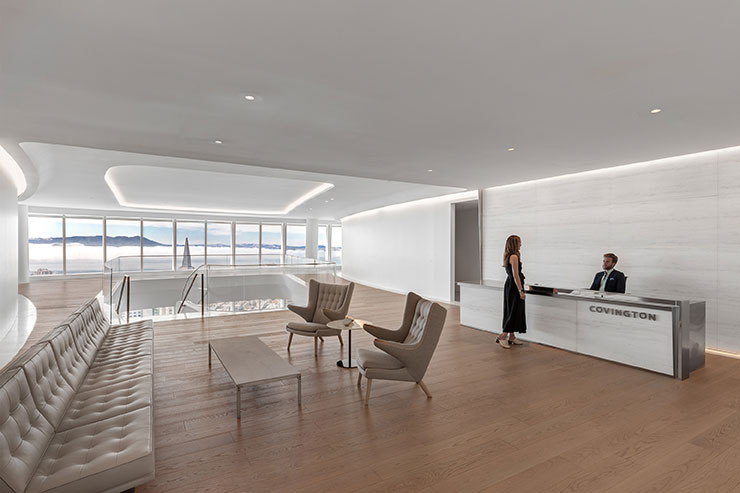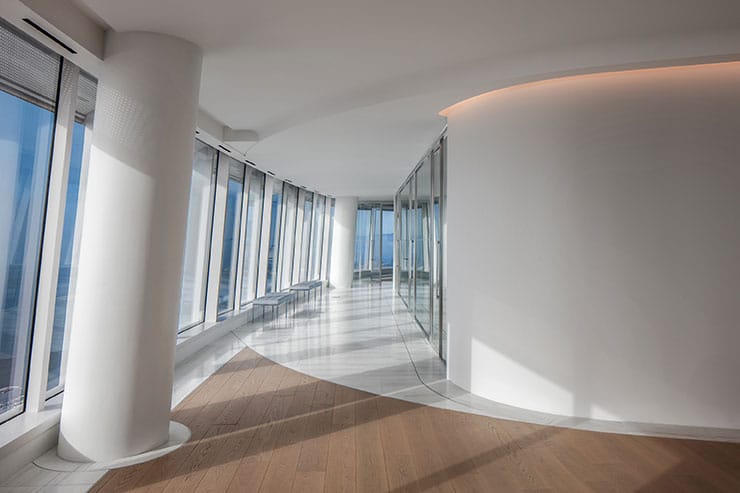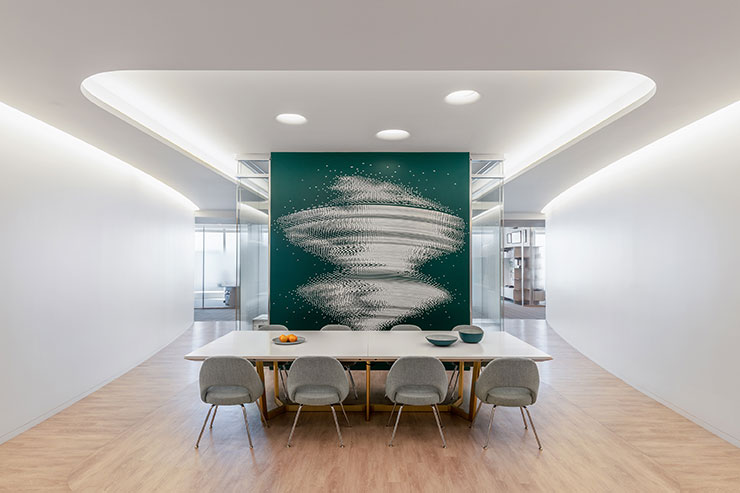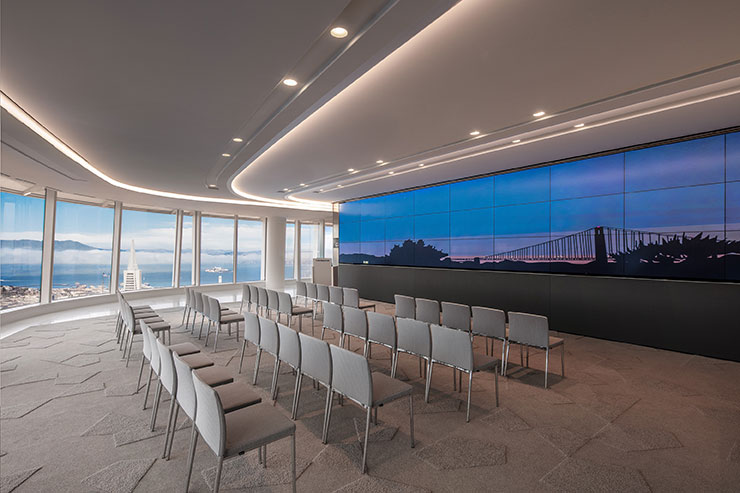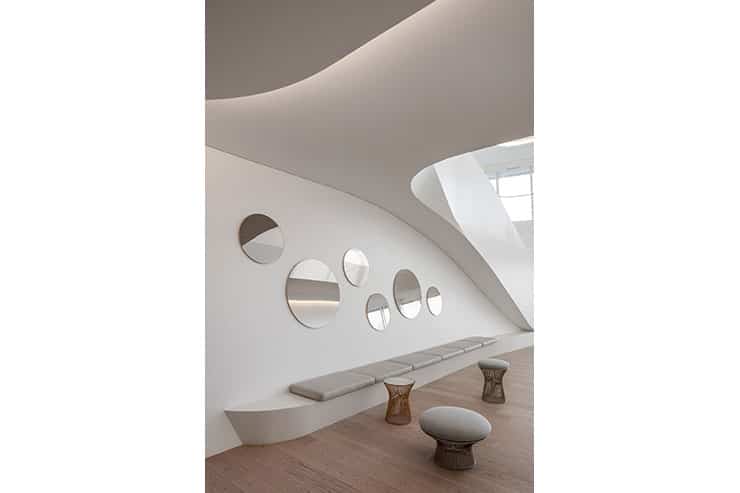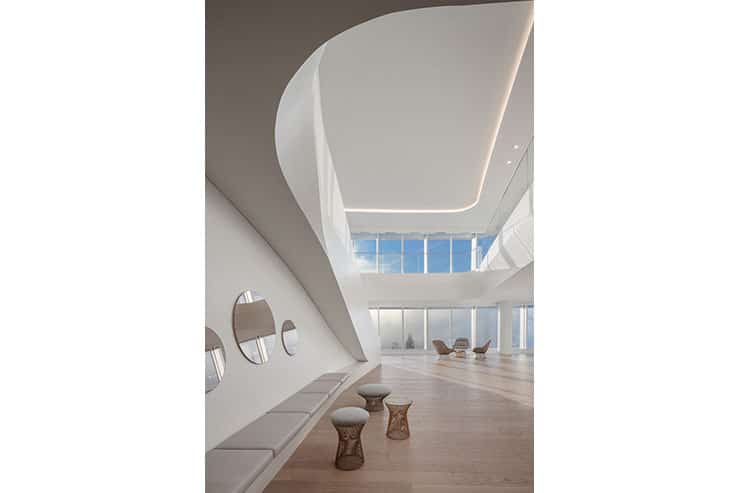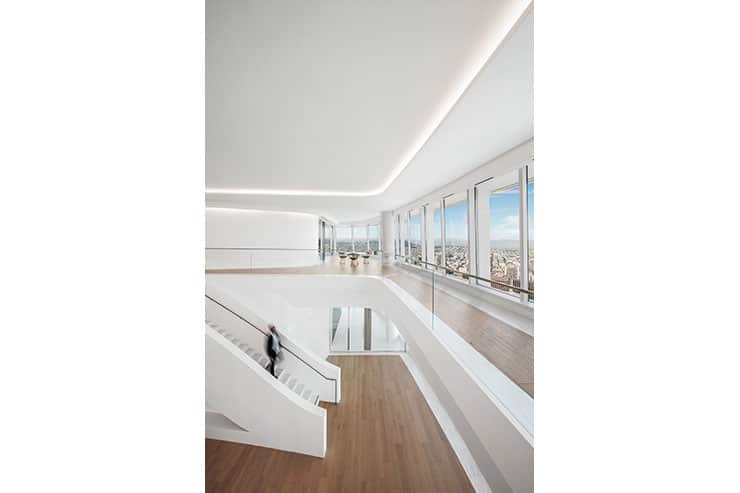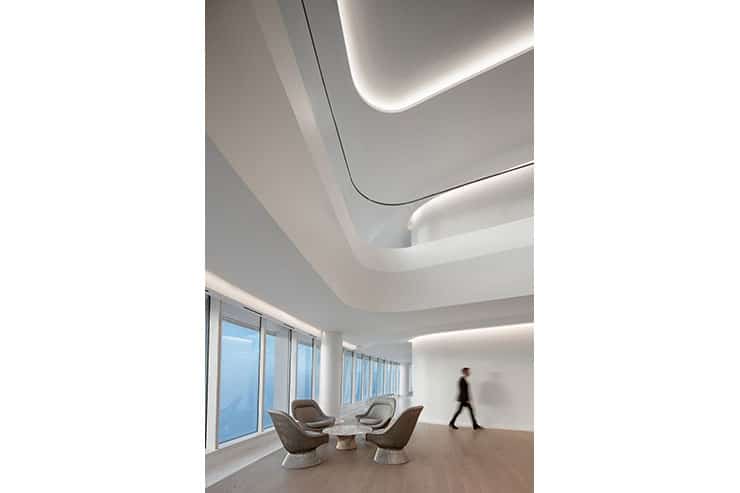- ABOUT
- JUDGING
- CONTACT
- MORE
- 2024 Entries
- Installations 2024
- Past Winners
- Subscribe
- [d]arc directory
- arc magazine
- darc magazine
Covington San Francisco, USA
ProjectCovington San FranciscoLocationCalifornia, USALighting DesignFisher Marantz Stone, USAArchitectLSM, USAClientCovingtonLighting SuppliersEcosense, USAI and Reggiani, Gammalux, Qtran, Lutron, XAL Lighting
You can feel the light move as your eyes drift along the seductive curves of this bespoke office located on four floors high above this city on the water.
Ethereal, futuristic, expansive, and ever bright. This is an office in the clouds.
The strong curved lines and small aperture downlights are used sparingly to quietly increase both illumination and uniformity while highlighting the layers of the space. Special surfaces are accented to complete the composition.
Perimeter daylight harvesting often has the ironic effect of creating a dim zone at its inner boundary on bright cloudy days. Highly luminous and graphically assertive coves and strong accents bring visual interest, high contrast ratios, and balance between the interior and exterior views, even during “white-out” daytime weather conditions.
The exterior building curtain wall is curved in plan and section, making interior alignment impractical. The interior curves of architecture and light make embrace and amplify, rather than fight against the building. The result is a surprisingly soft and seemingly liquid synthesis.
Creating perfect coves with rounded corners in the plan is complex and sometimes impractical. Simultaneously merging multiple curving lines of light into one line required careful mock-ups and attempts in the field to find the perfect balance.
All the lighting in the project is LED, and the lighting power density improves upon the local jurisdiction’s requirements. Embracing the abundant daylight by day and prioritizing vertical surfaces and highlighting feature elements allowed for such a feat.
Linear fixtures were precisely located, overlapped at inflections, and accessorized with special diffusing lenses to create perfectly uninterrupted lines of light.
The visual discretization normally associated with lines of light is absent in this project resulting in an expansive appreciation of the continuously curving volumes that reveal spectacular views of the city.
With stunning views from every vantage point and lighting that creates a visual experience that feels liquid as one moves through the office, the users are ecstatic. The synthesis between architecture and light enhances the mood and encourages productive collaborative workspaces, chance encounters, and a culture that prioritizes teamwork and diverse options.
Highly refined details and accurate alignments were achieved with persistent site observation. The crispness and accuracy of the final installation set a high bar.
The electric lighting design is strong enough to complement the abundant daylight filtered by a visually weightless glass office corridor.

