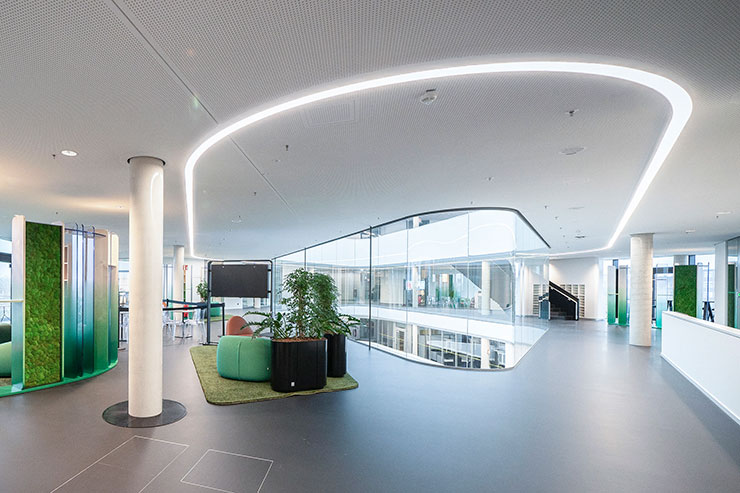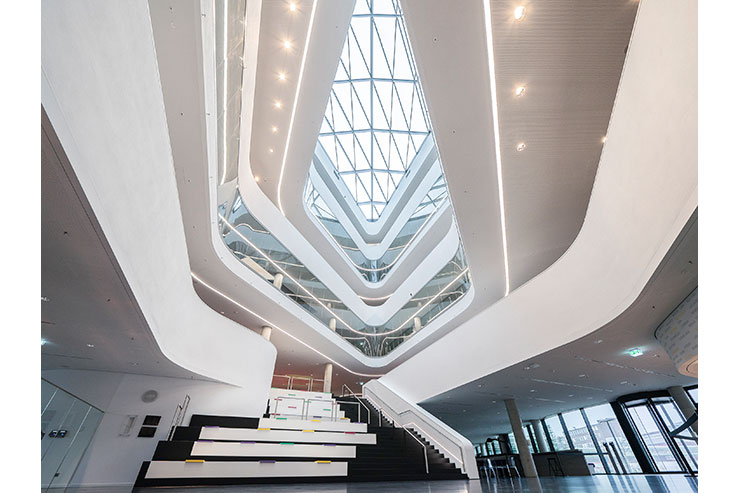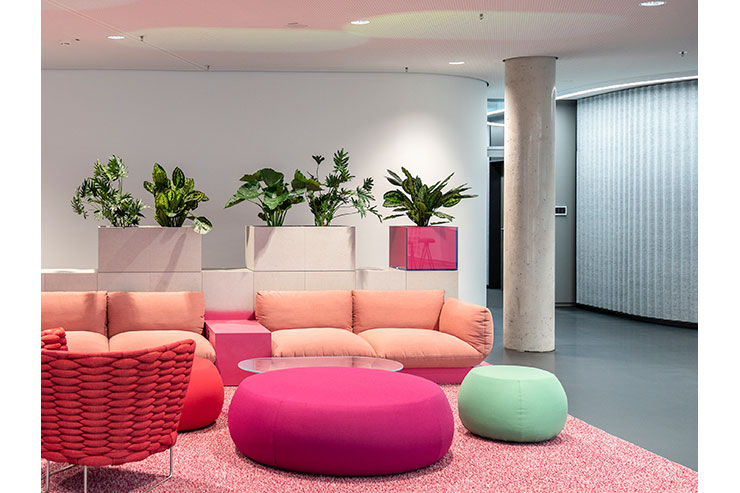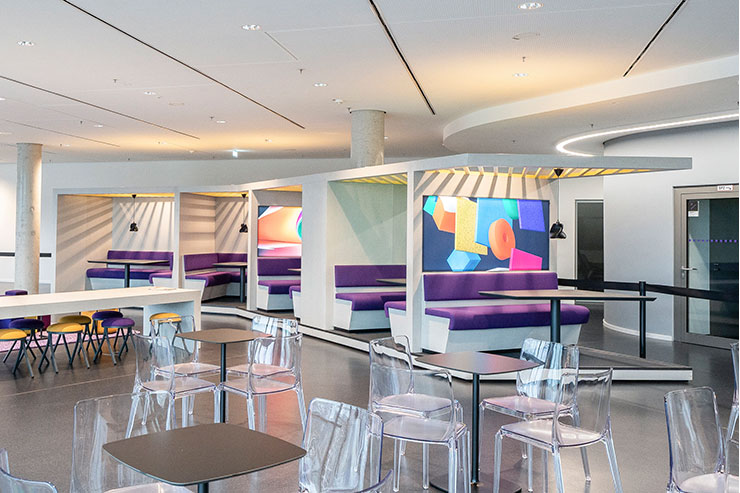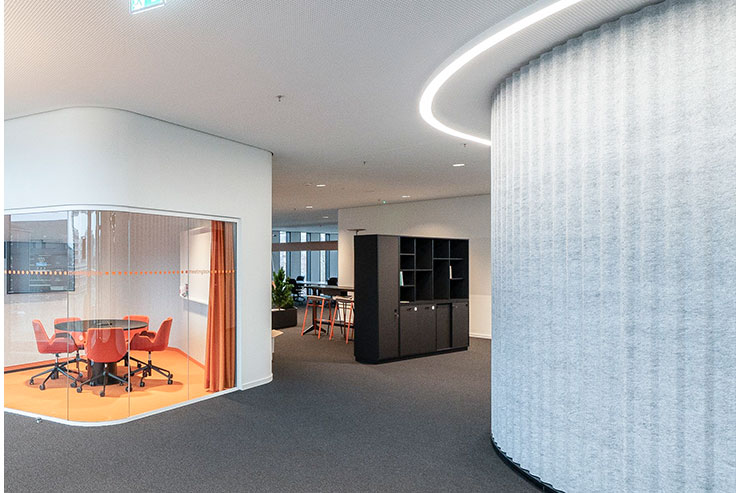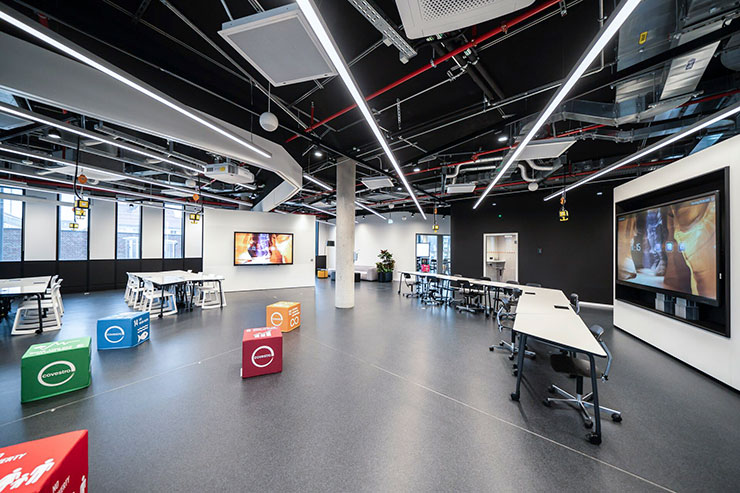- ABOUT
- JUDGING
- CONTACT
- MORE
- 2024 Entries
- Installations 2024
- Past Winners
- Subscribe
- [d]arc directory
- arc magazine
- darc magazine
Covestro Headquarters, Germany
ProjectCovestro HeadquartersLocationLeverkusen, GermanyLighting DesignLichtvision Design, GermanyArchitectHenn, GermanyInterior DesignKinzo, GermanyAdditional DesignMEP: M&P GroupClientCovestro DeutschlandPhotographyCovestro
The Covestro Main Office Building designed by Henn forms part of the new corporate campus. The building is constructed of two-story modules with facade setbacks. The open floor plans allow for flexible collaborative working. For this purpose, Kinzo created the spaces with function and environment in a colourful design. Common areas surround the workspaces for over 700 employees.
The challenge of these modern often Lounge like interiors for lighting design is on one hand to achieve the office standards and on the other hand to support the interior design with lower light levels and less uniformity. We kept track of the design ideas and developed an appropriate lighting layout. Henn wanted to integrate the lighting into the architecture as far as possible. Which we did – especially the ground floor with the lobby and the central atrium. The colourful spaces designed by Kinzo requested a more visible approach of the light sources emphasizing the collaborative working atmosphere.
A large central atrium at the midpoint of the spine serves the Covestro Group as the building’s “town hall” in which all employees can meet or attend events. High power narrow beam downlights integrated in the curved shape of the atrium’s connection to the office floor ceilings properly lit the open space. The surrounding light lines accentuate the geometric shape of the air space. These light lines have a well-defined width of about 10 cm – hence not minimized. They also follow the triangular shape of the cores with elevators, stairs, corridors, and washrooms. The lightlines are emphasising the geometric layout of the atrium and the shift of the building layout from floor to floor.
Downlights, distributed as an open pattern across the ceilings, illuminate circulation areas and connect the colourful themed worlds of Kinzo, each of which has its own integrated lighting fixtures. According to the different functions and designs of the areas, the lighting design was adapted; e.g. tables for stay or meeting with pendant luminaires, workshop area on the ground floor with open studio ceiling with pendants and tracks with spot lights, meeting area in the airspace with additional downlights as well as reception with a luminous ceiling.
From the concept phase on the lighting design was transferred to a BIM-model. The documentation of lighting design was created in a BIM process. In addition to integrated planning with visualization and collision checking, the quantity and cost calculation as well as the creation of plan sets (reflected ceiling plans) were realized in this way. The established BIM process supports sustainable design and moves towards a circular economy.
