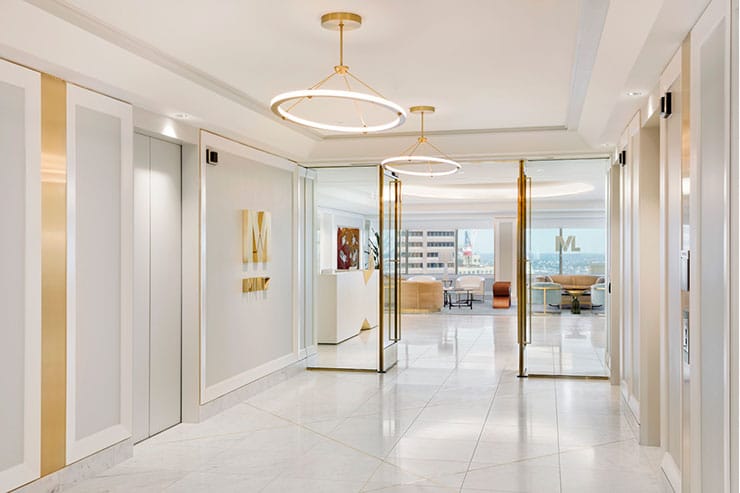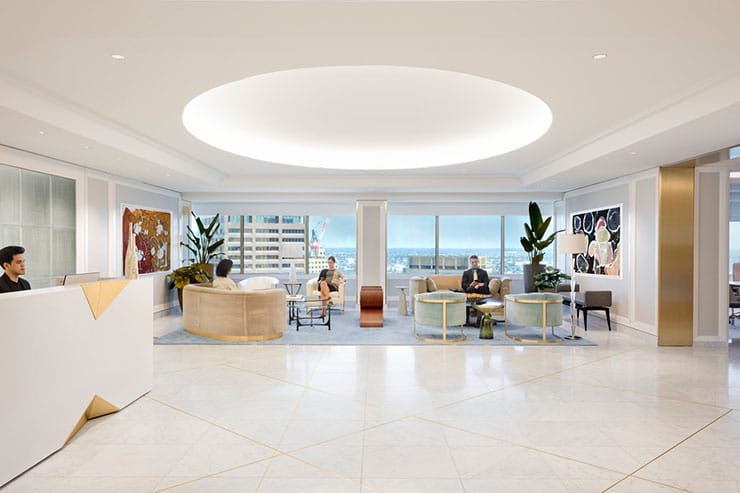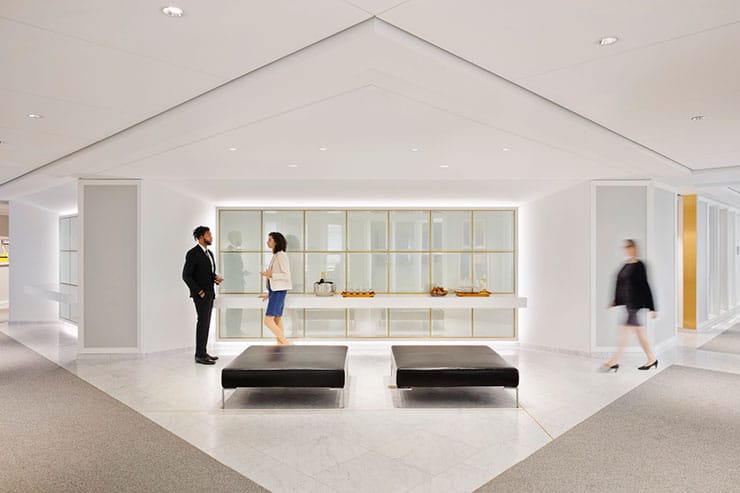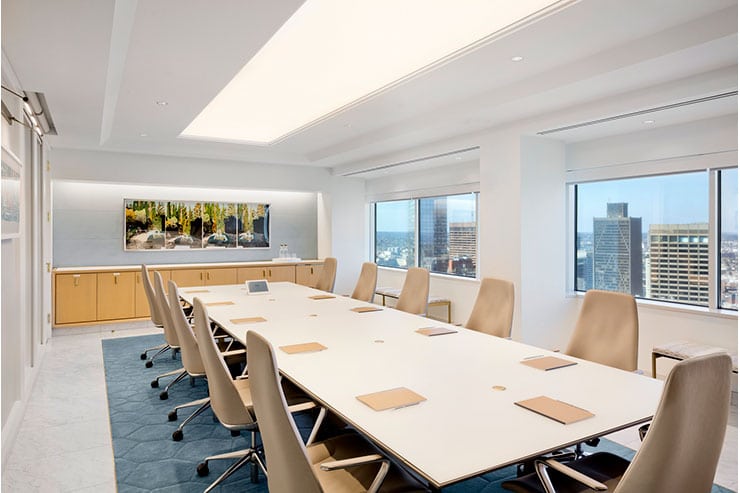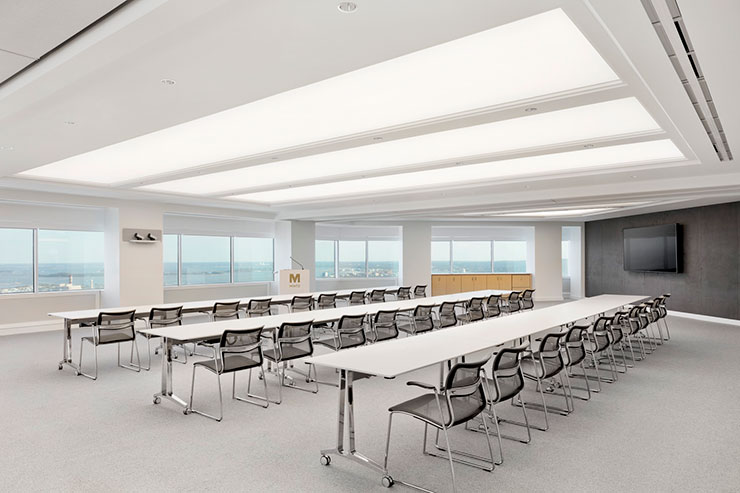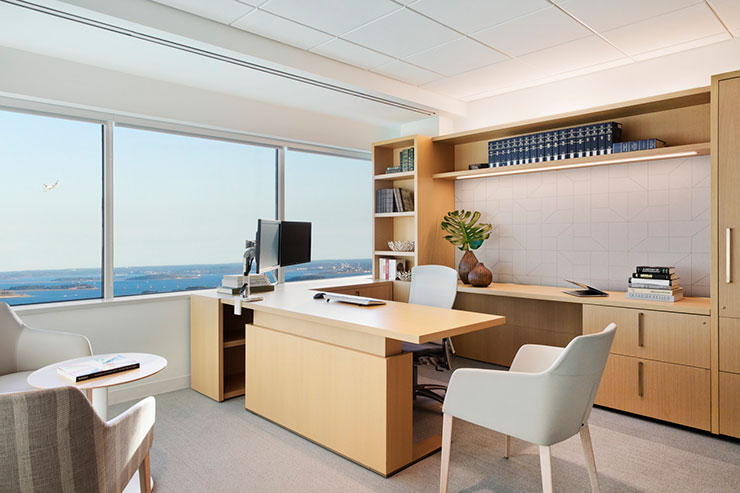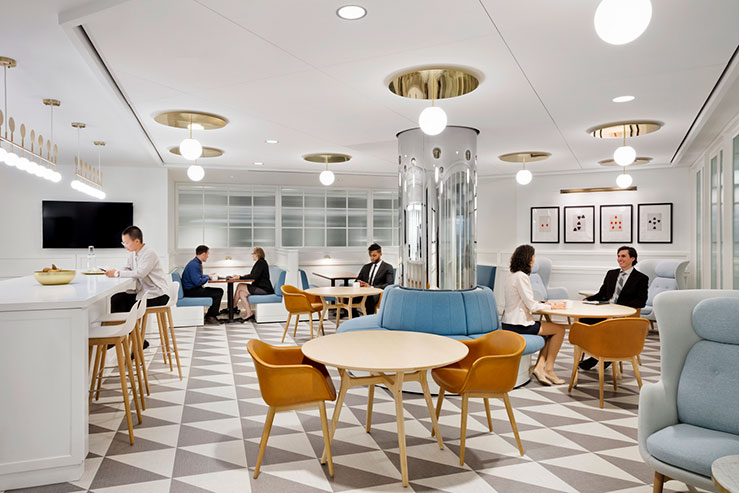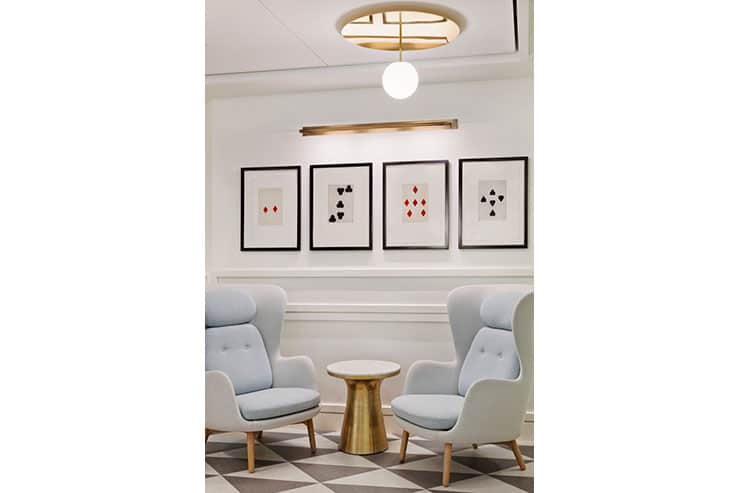This website uses cookies so that we can provide you with the best user experience possible. Cookie information is stored in your browser and performs functions such as recognising you when you return to our website and helping our team to understand which sections of the website you find most interesting and useful.
Confidential Law Office, USA
ProjectConfidential Law OfficeLocationBoston, USALighting DesignLam Partners, USAArchitectElkus Manfredi Architects, USAInterior DesignElkus Manfredi Architects, USAClientPrivateLighting SuppliersColor Kinetics, Vode, Acolyte, Ledalite, Edison Price, Finelite, Heilux, Electrix, Bartco, Ecosense, Boca Flasher, Areti, Roll & Hill, Cedar & Moss, Moooi, Jacco Maris, Ridgely, Santa & Cole, Tom Dixon, Rich Brilliant Willing, Brendan Ravenhill Studio, Mendon
This contemporary law firm was focused on creating both a welcoming and comfortable environment for their new offices located in downtown Boston, while providing an easel worthy of its extensive art collection. The project comprises private offices and open workspaces, conference rooms, common areas, specialty cafes, and flexible training spaces. Elegant and crisp, the entire office incorporates architectural and millwork details that add richness to the visual texture. A careful integration and alignment of the lighting hardware was specifically designed to reinforce these details and create deliberately subtle shades of white canvas. Complementary decorative lighting elements are used to accessorize and add sparkle.
The main lobby is crowned by a glowing elliptical coffer and flanked by carefully crafted panelised walls, punctuated with softly illuminated fine art. Pre-function and gathering spaces are created along the general circulation areas framed with light, reflecting and putting the architecture itself on display. All the primary corridors serve as galleries to the firm’s extensive artwork collection. Each gallery is illuminated with adjustable, low brightness, recessed accent fixtures to carefully highlight selected paintings and photos.
The conference suites require a fine balance of comfort and functionality from the lighting system. Each room is equipped with high-level video equipment for global inter-company communication that requires appropriate quantity and quality of illumination. Translucent backlit stretched fabric planes are set into stepped coffers to create soft, shadowless ambiance while downlighting and accent lighting add contrast and flexibility for layering scenes of light. Opposite the video wall, an alcove is gently washed with light to balance the subject background for sensitive camera operation. This lighting approach is also incorporated into a large multi-purpose room used to accommodate large groups or more intimate gatherings when movable partitions are deployed. Coffering the large ceiling expanse with smaller diffuse planes provides scale and an organized appearance, while providing ease of maintenance.
Creating comfortable and well-tailored work environments was just as important to the owner as the public-facing areas. Private offices along the perimeter are illuminated with indirect cove uplighting integrated into the workstation millwork to balance with daylight and complement views, adding a soft indirect ambient glow. Recessed incremental wall washers provide additional horizontal illumination while washing the opposite office wall making it suitable for additional artwork display.
Similar integrated architectural lighting techniques are incorporated into the cafes and gathering spaces but bejewelled with decorative lighting elements to flavour the visual treat.
Through the thoughtful curation of materials, space, and lighting, the design team was able to produce an elegant and functional office space, as captivating as a work of art.
