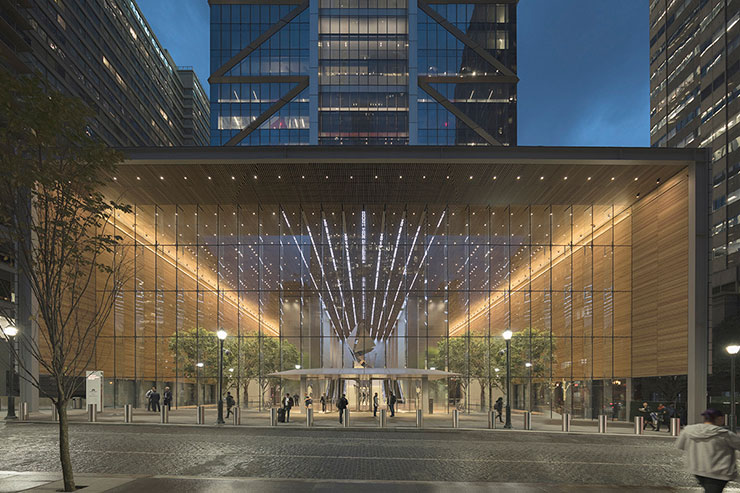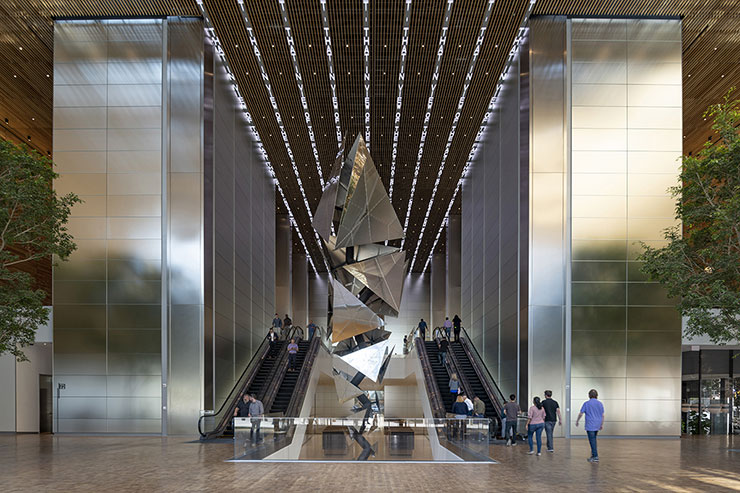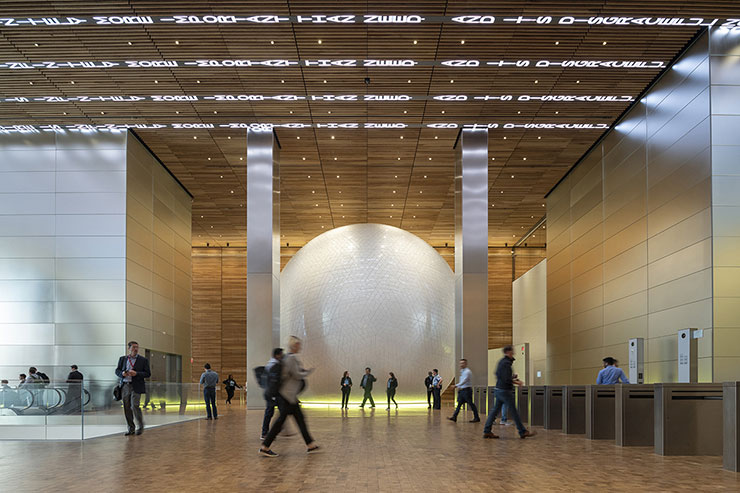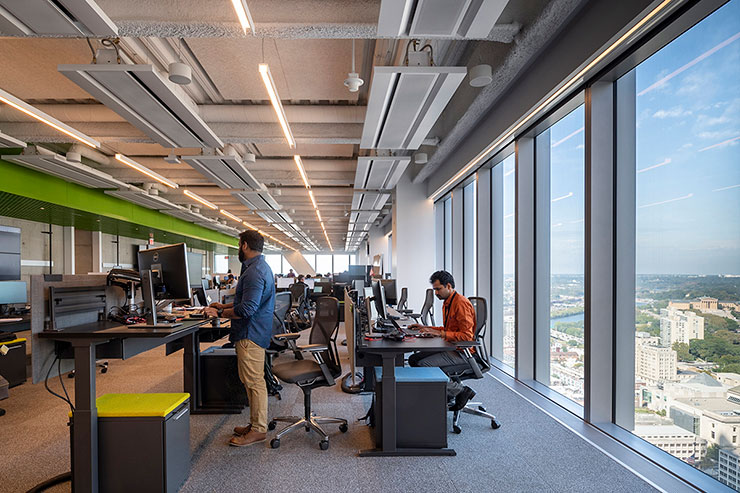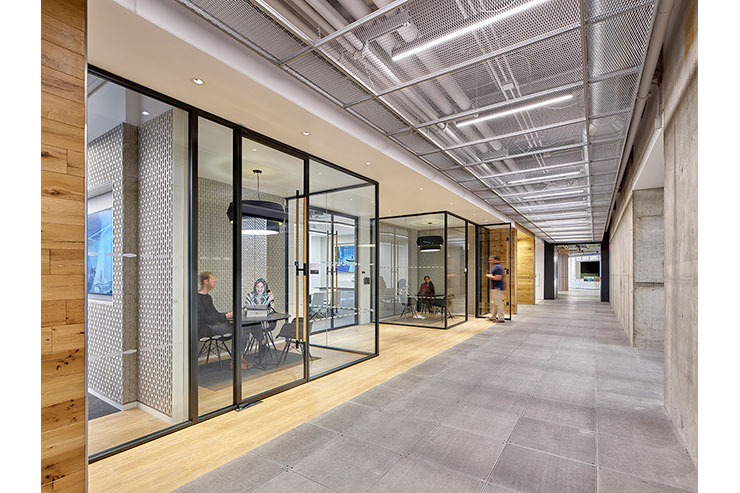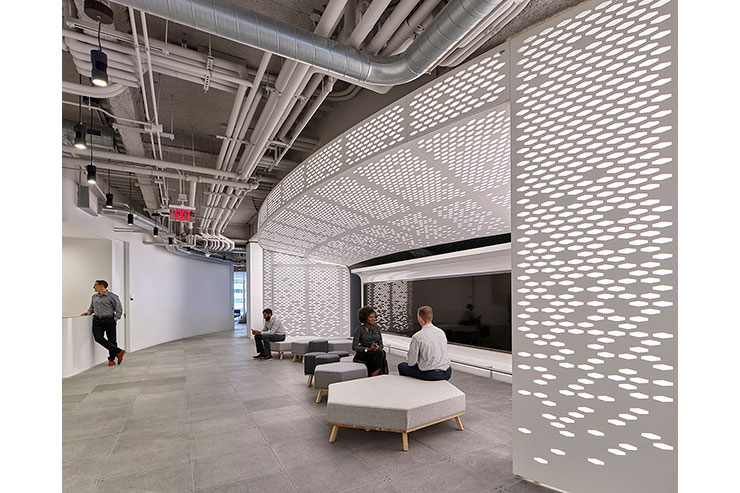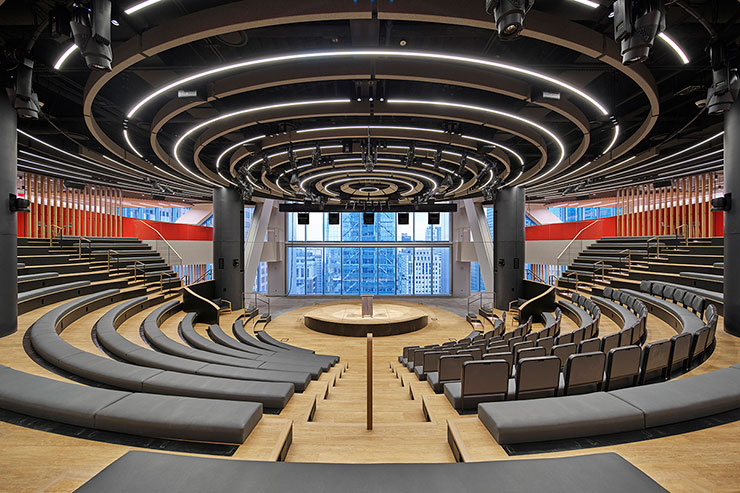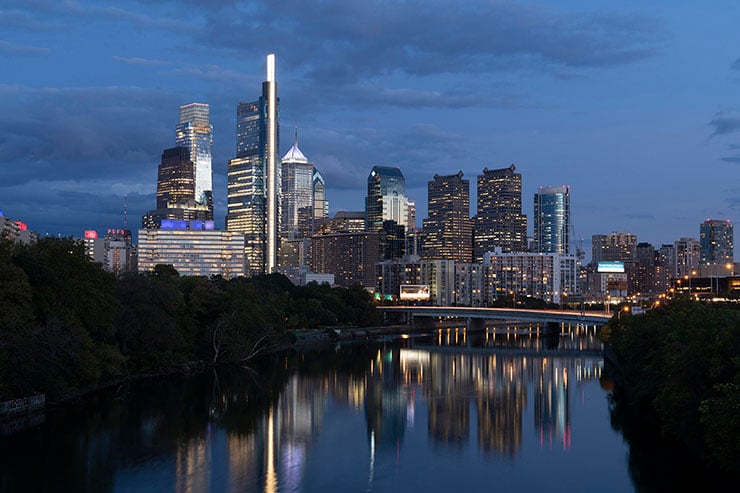- ABOUT
- JUDGING
- CONTACT
- MORE
- 2024 Entries
- Installations 2024
- Past Winners
- Subscribe
- [d]arc directory
- arc magazine
- darc magazine
Comcast Innovation and Technology Centre, USA
ProjectComcast Innovation and Technology CentreLocationPennsylvania, USALighting DesignTillotson Design Associates, USAArchitectFoster + Partners, USA; Gensler, USA; Kendall/Heaton Associates, USAAdditional DesignBala Consulting EngineersClientComcast and Liberty Property TrustLighting SuppliersElectrix Illumination, Lucifer Lighting, Kurt Versen, LED Linear, Fluxwerx, Selux, Cooledge, USAI, LiteLab, Pinnacle Architectural Lighting, Vokslyte, Flos/Lukas Lighting, Specialty Lighting, LutronPhotographyNigel Young; Jeffrey Totaro
Changing the appearance of a city’s skyline is an exciting and exacting task. From lobby to lantern, the design of the Comcast Technology Centre was guided by the principles and potential for technological progress. At night, the building glows from within, featuring its bustling activity.
The masterfully detailed Wintergarden invites occupants in with its warm timber surrounds, serving as the overture for the futuristic office spaces that inspire collaboration and innovation. A grid of low-glare downlights and perimeter mono-point wallwashers warmly highlights the timber-wrapped hull. A custom slat incorporated into the wall panel systems conceals continuous linear LEDs with asymmetric throw to accentuate the rectilinear form of the structure without detracting from the custom central art pieces. Daylight sensors assist in modulating light levels to improve consistency between the front and rear of the space.
Futuristic office spaces inspire collaboration and innovation. In the lower half of the tower, primarily comprised of open office space, lines of high-efficiency LED direct-indirect pendants are organized along the axis of the building. The linear pendants spaced between the chilled beams have optimized direct and indirect optics with carefully calibrated lumen packages that efficiently and evenly illuminate the office – an element of the lighting that helped the project achieve LEED Platinum certification. The Main Streets, or central corridors, have individual identities per 3-storey tier and connect occupants to meeting rooms and other public programs.
Amenity floors break up the repetition of the office floors. On the Town Hall level – one of the amenity floors which breaks up the 3-storey office tiers – a backlit wall features the entrance to the double-height amphitheatre that is equipped with a lighting system capable of hosting anything from informal gatherings to professional forums.
From the outside, the most distinguishing element is the blade of light that juts into the sky, creating a beacon for the urban metropolis. Grazers with 5° optics embedded along the mullions wash the translucent dot-fritted glass. At each floor, an interior cove uplights its respective soffit to fill the volume of the blade with a homogeneous interior glow. In the lantern atop the tower, the glass transitions to a solid frit in order to obscure the interior structure and diffuse vertically mounted striplights, punctuating a signature presence in the Philadelphia skyline.
