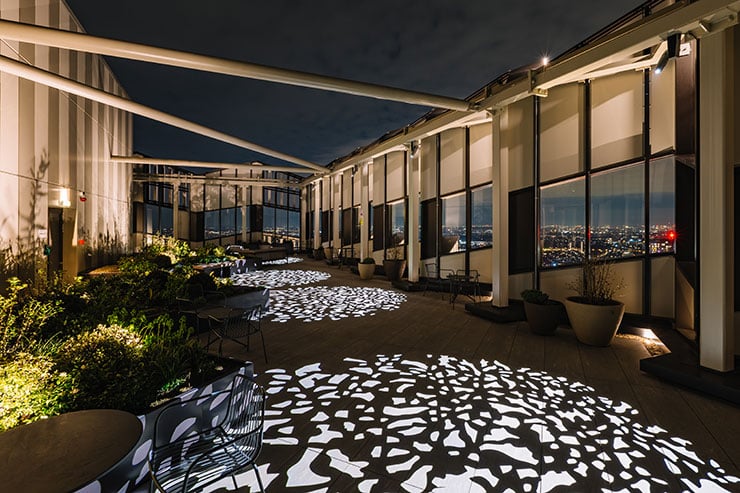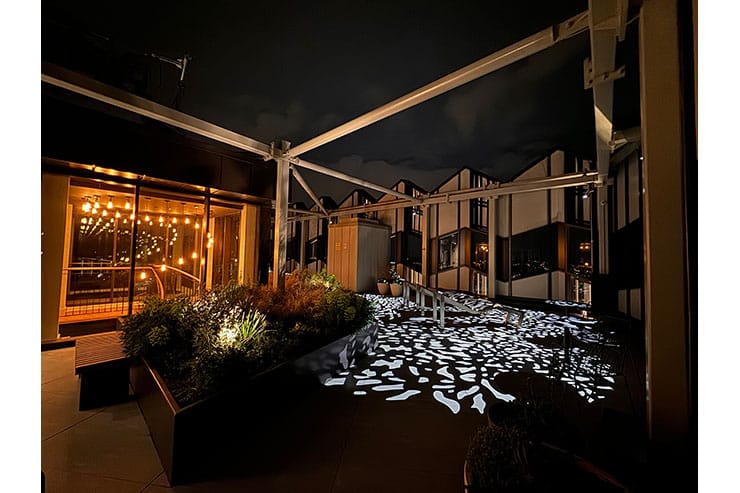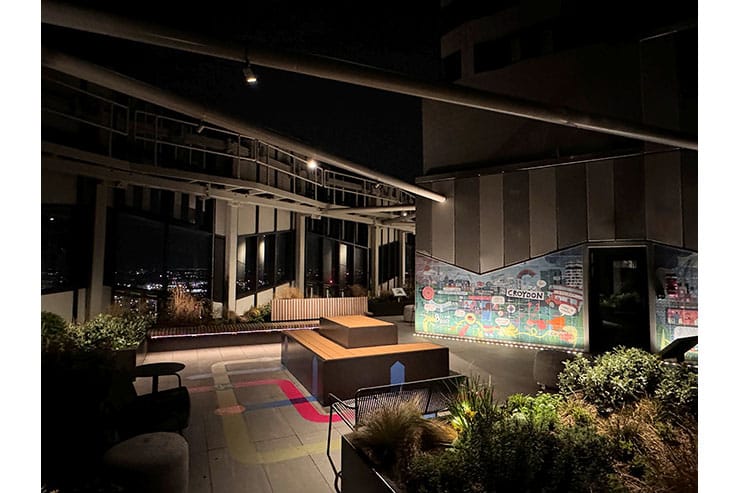- ABOUT
- JUDGING
- CONTACT
- MORE
- 2024 Entries
- Installations 2024
- Past Winners
- Subscribe
- [d]arc directory
- arc magazine
- darc magazine
College Road, UK
ProjectCollege RoadLocationCroydon, UKLighting DesignDesignPlusLight, UKArchitectHTA Design, UKAdditional DesignTide Construction & VisionClientPrivateLighting SuppliersLightGraphix, Tryka, Lucent Lighting, Derksen
DesignPlusLight collaborated with HTA architects and Tide Construction to illuminate Europe’s tallest volumetric tower, located at College Road in the heart of Croydon. The scheme comprises two interconnected towers of 35 and 50 storeys, providing around 1,000 homes with luxury amenities and recreational spaces. Standing at 163m, the complex is one of the largest co-living modular developments in the world.
The lighting design brief was to highlight the “tripartite” compositional façade, which was inspired by Richard Siefer’s post war architecture. The modernist-style repetition creates a strikingly new geometric landmark, with the building’s appearance evolving subtly with height. The glazed terracotta tiles and steel extrusions create the structural folds and form of both towers, culminating in a double height crown. Rooftop terraces on both buildings offer residents unparalleled panoramic views across London. The aim of the lighting scheme was to beautifully accentuate these unique architectural features, adding a striking addition to the skyline surrounding Croydon.
The building’s ground floor features a double-height colonnade supported by 16 columns. Architects HTA collaborated with artist Adam Nathaniel Furman to wrap the columns and colonnade façade with sculpted British porcelain tiles. This public art feature consisted of two hand crafted interlaced tile designs glazed in graduated range from deep indigo at the base through to white at the top. The bold articulation of both the columns and mid-century inspired façade provided the ideal canvas for DesignPluslight to illuminate and make the building come alive at night, creating an aesthetic and appealing walkway along the pedestrian route into the building.
DesignPlusLight positioned low glare directional floor lights to uplight the inner face of the columns and tiled cladding. The variation in tile design and shape were emphasised by the upward modelling effect of the light, which further enhanced the three-dimensional form of the tile design and colour texture.
As the walkway sloped up by 1m along the colonnade, this made it challenging to create a uniform uplighting effect along the incline. DesignPlusLight overcame this challenge by specifying low glare uplights that were fully directional, with pan and tilt adjustment. The articulated façade was softly highlighted with linear graze lights which were especially customised with glare shields and offered tilt and lock adjustment so that the upward light was directed only up one floor, reducing light spill to residents and the surrounding environment.
At the top of both buildings, 160m up in the clouds, the crown is further modelled by linear LED gaze lights illuminating the ribbed face. Shadow and flares of light further enhance the articulation at the crown. The framework is softly uplit to emphasise the seating “bay windows”, while Gobo projectors create dappled patterns of light and shadow giving the impression of moonlight through a forest canopy. A line of light caps the building and delineates the zigzag at the peak – a feature that can be seen from a distance, creating a striking lighting effect at night.






