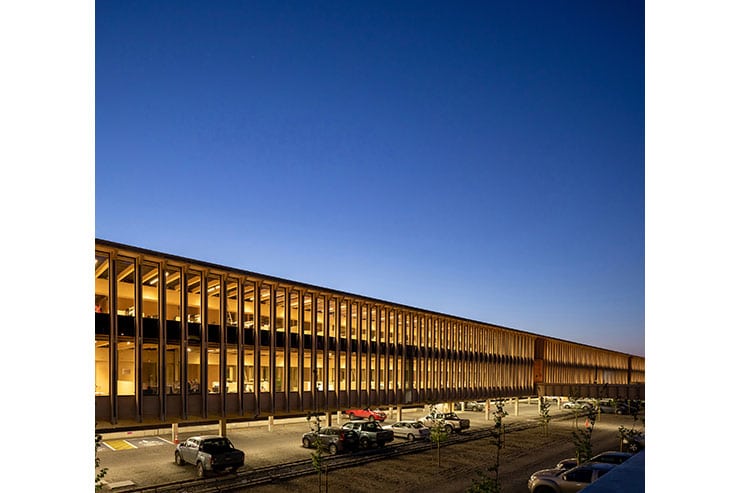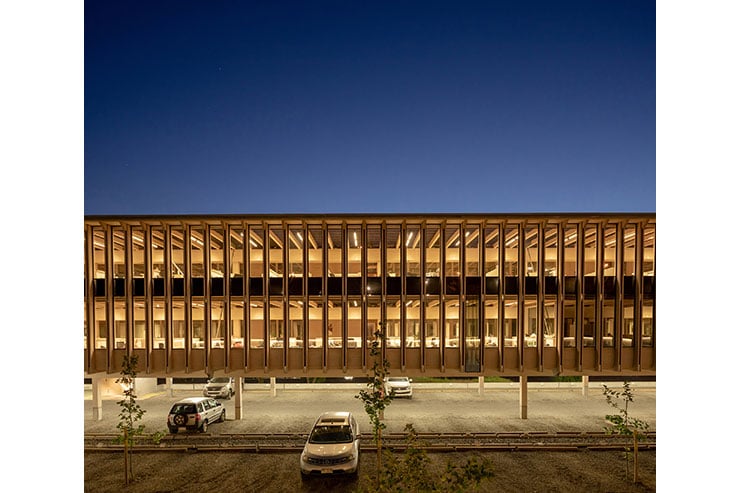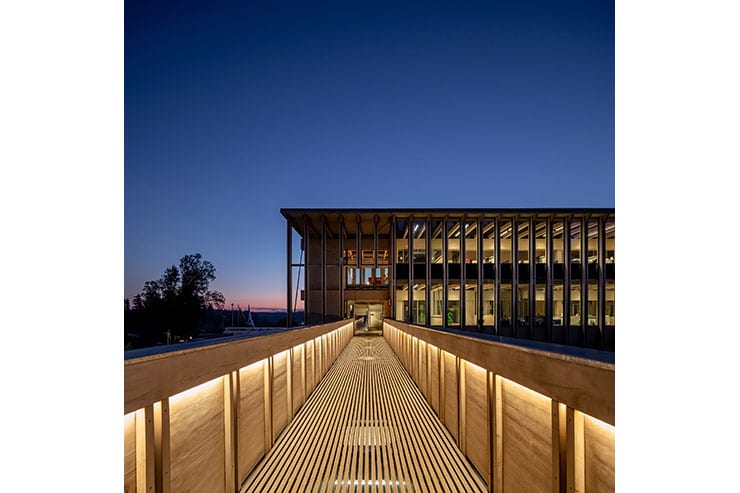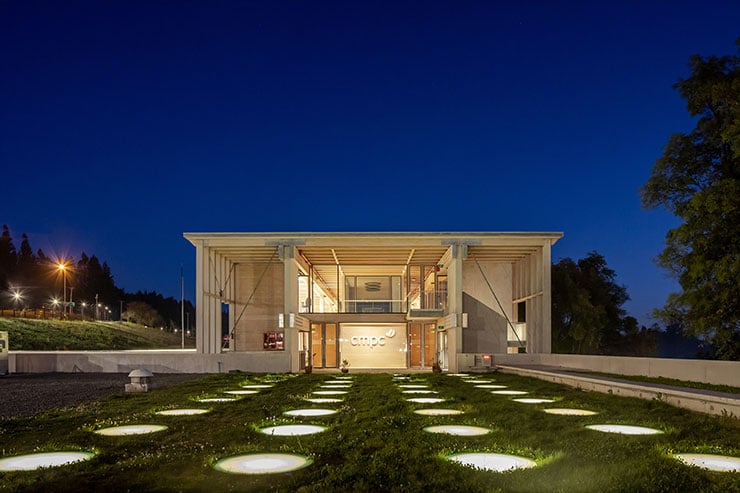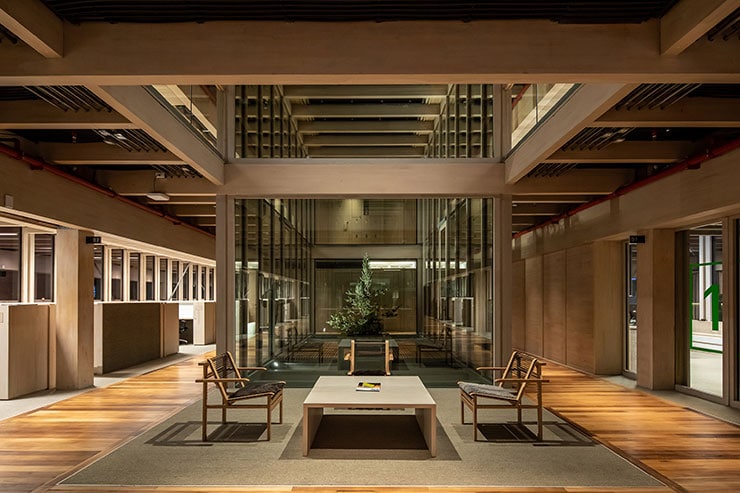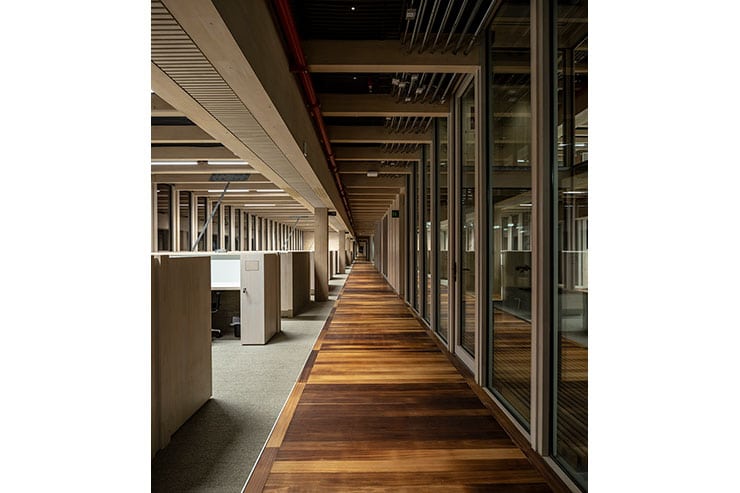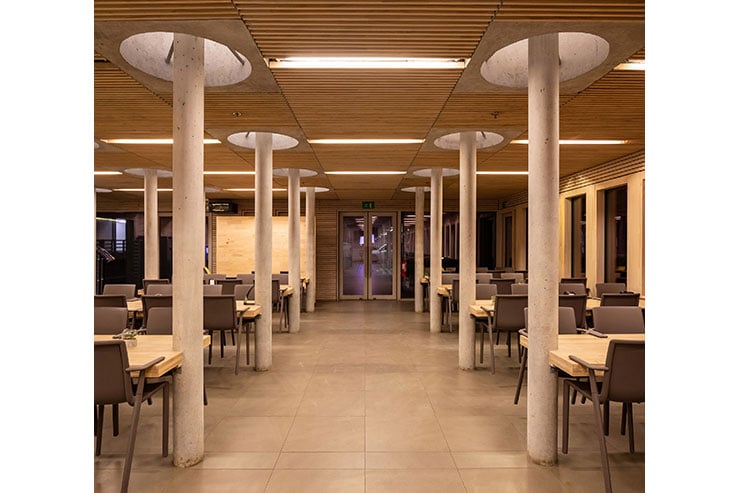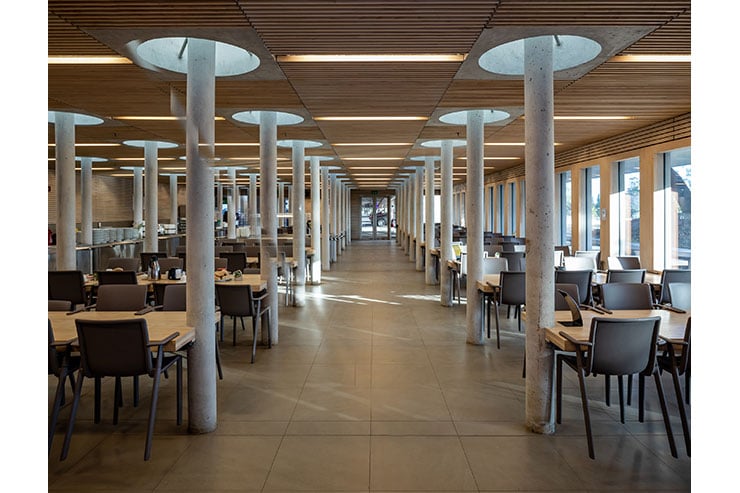- ABOUT
- JUDGING
- CONTACT
- MORE
- 2024 Entries
- Installations 2024
- Past Winners
- Subscribe
- [d]arc directory
- arc magazine
- darc magazine
CMPC, Chile
ProjectCMPCLocationLos Ángeles, ChileLighting DesignLimari Lighting Design, ChileArchitectIzquierdo Lehmann, ChileClientCMPCLighting SuppliersTrilux, OM, iGuzzini, Erco, Bega, Delta Light
The project is a corporate building located 500km south from Santiago, Chile, the client: CMPC one of the key players on paper and wood market order a wood building . The building accommodate 470 employees in an approximated 10000 square metre surface. It´s 203 meters long 16m wide and has three levels.
The specificity of the architecture was to be a huge wood building quite totally transparent where the framework of the building stay visible and our concept was to try to show the structure and create functional and welcoming atmospheres hiding the lighting elements.
The building is certified LEED and FSC (forest stewardship Council) and the client was very aware about sustainable issues, our lighting design project obviously take care of this criteria but we also decided to take care about architectural formal expression and visual comfort of the users.
The control of lighting system is an automatic balance between daylight contribution and electrical light, the office spaces are complying with UGR < 19 and every user have the possibility to switch on or not an additional light system included into the furniture as to improve their experience.
The corridors are lighted with very small elements which are integrated into the air climate control grid and quiet disappear.
