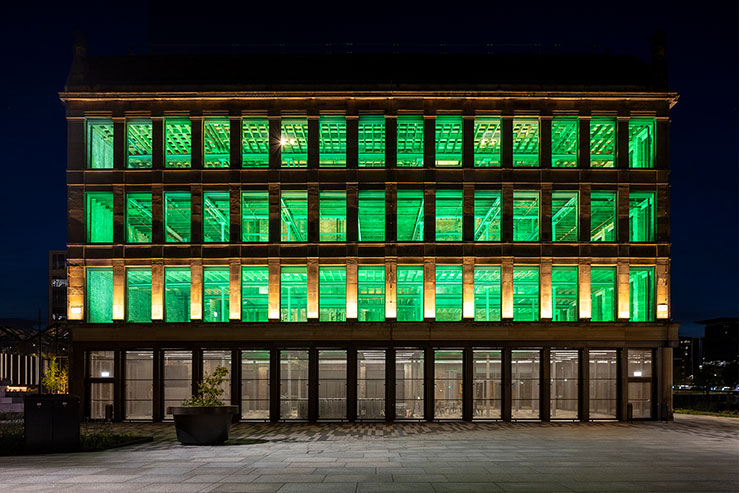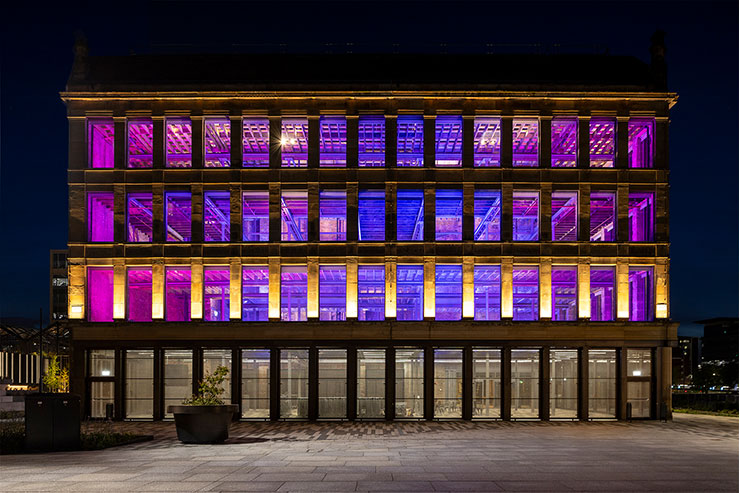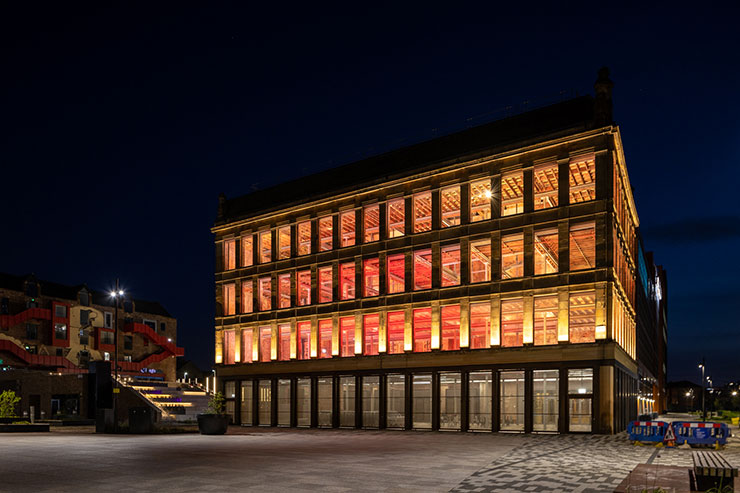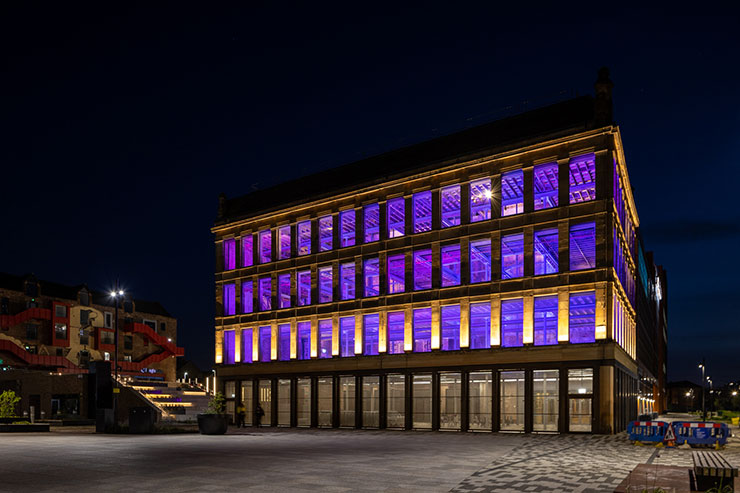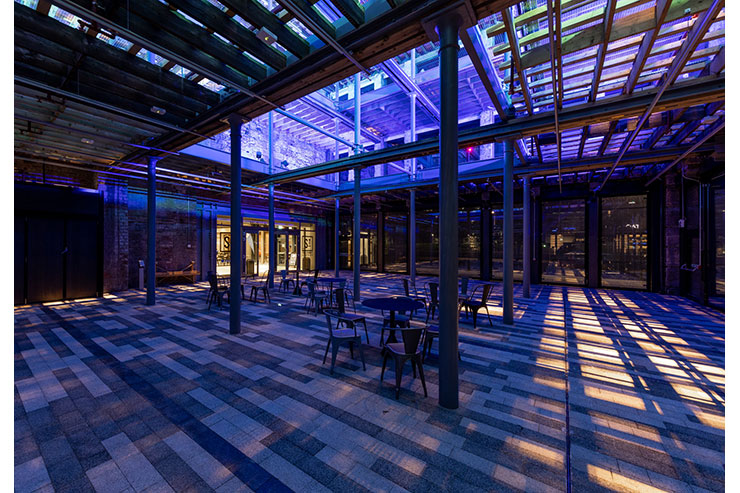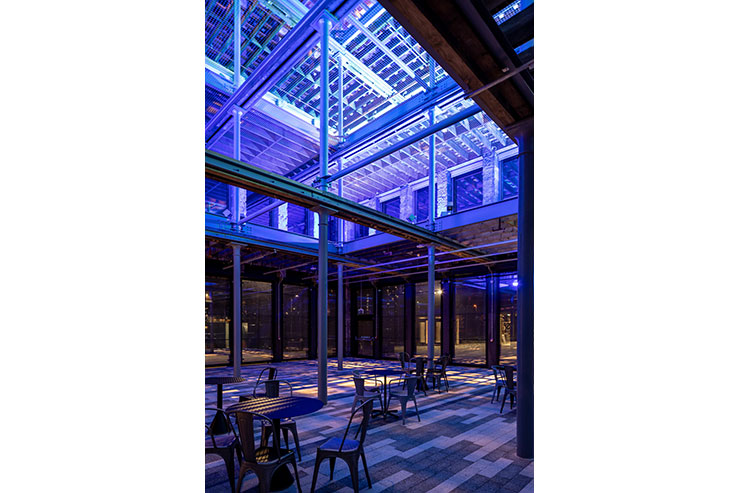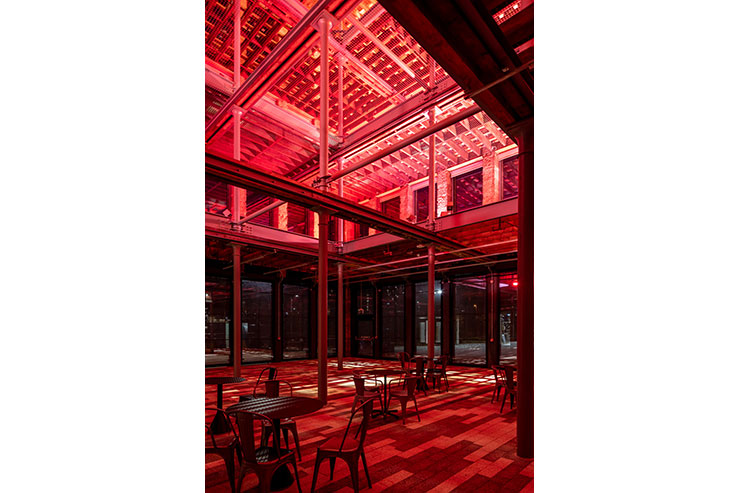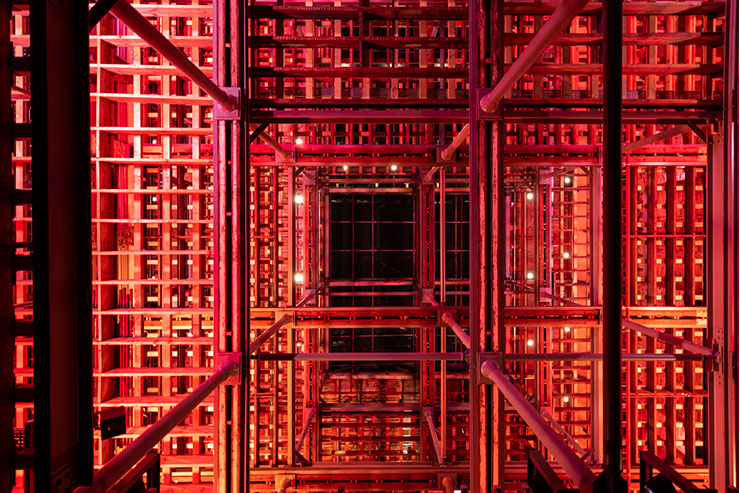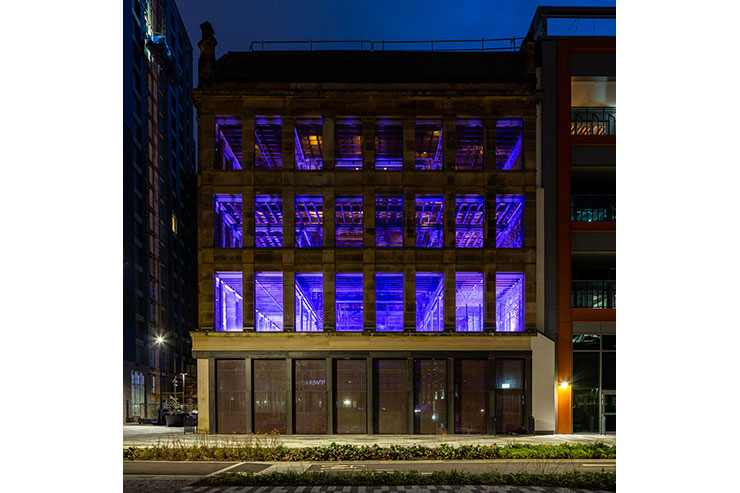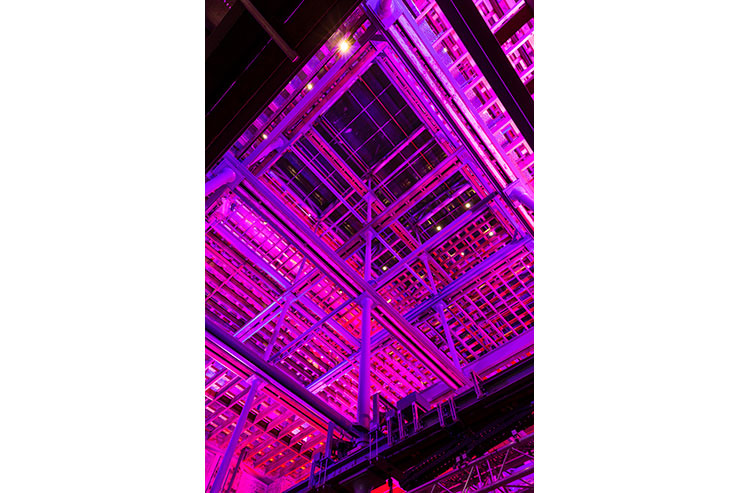- ABOUT
- JUDGING
- CONTACT
- MORE
- 2024 Entries
- Installations 2024
- Past Winners
- Subscribe
- [d]arc directory
- arc magazine
- darc magazine
Clyde Place House - Barclays Campus, UK
ProjectClyde Place House - Barclays CampusLocationGlasgow, UKLighting DesignBDP, UKAdditional DesignWallace Whittle | ISG | T&TLighting SuppliersSGMPhotographyTom Niven
Barclays has opened its new business campus in Tradeston, Glasgow. It comprises five buildings, together with substantial areas of public realm, sensitively lit to create a new landscaped tranquil public space designed to encourage rest and dwell. Linear lighting reveals the front face of the seats and stone planters which interact with the changes of level across the site, with low level illumination creating intimate seating areas. Two historic buildings, Clyde Place House and the BECO Building have been restored for public use.
We were commissioned to produce the lighting design for Clyde Place House, a B listed warehouse dating back to the 1870s. Refurbished as part of the new £330M business campus, the building was stripped back to its structure and internal joists to remain an empty, flexible space, a unique venue for events. An element of functional house lighting was to be provided as part of the developer’s refurbishment scheme; this meant a completely blank canvas, the freedom to design a one-off bespoke installation for the space.
The lighting design concept is linked to the history of shipbuilding and lighthouses, as light has guided ships for millennia. The building has a very open façade, so the interior has been used as a canvas, rather than accentuating the exterior. Although the space will only ever be occupied at ground floor level, the installation occupies the entire space including the void above, to create a fully immersive experience.
The first element of the concept was to flood the void with RBGW light from each level, creating a deeply saturated coloured light environment. Timber joists add a rich texture to the void, observed from both below and outside. Narrow beam downlights at high level cast dappled light through the joists and create a gentle wave-like effect that moves across the space. These fittings are independently controllable and programmed to dim subtly throughout the evening, simulating movement throughout the space and creating an immersive environment for events.
The shipbuilding narrative guided the content of the installation, linking the moving effects to the weather, particularly in relation to sailing: winds, temperature, general visibility or sky conditions. The RGBW uplighting was programmed to respond to changes in atmospheric visibility and the downlighting to respond to changes in wind speed. Both the RGBW floodlighting and the narrow beam down lighting is controlled via DMX, allowing precise, quick individual control of each fitting, relative to its weather trigger. This was coupled with a network interface which extracted live data from the internet to drive the changing effects of the system. As a result, this immersive installation offers an ever-changing experience for visitors, with an almost infinite number of combinations of gently vacillating visual effects.
The ambient lighting was provided from a clean, minimal family of fittings allowing the art installations to shine through. The facades have been retained and cleaned and the listed facade on the main plaza illuminated with a dynamic media installation to create a unique identity for the new business campus.
