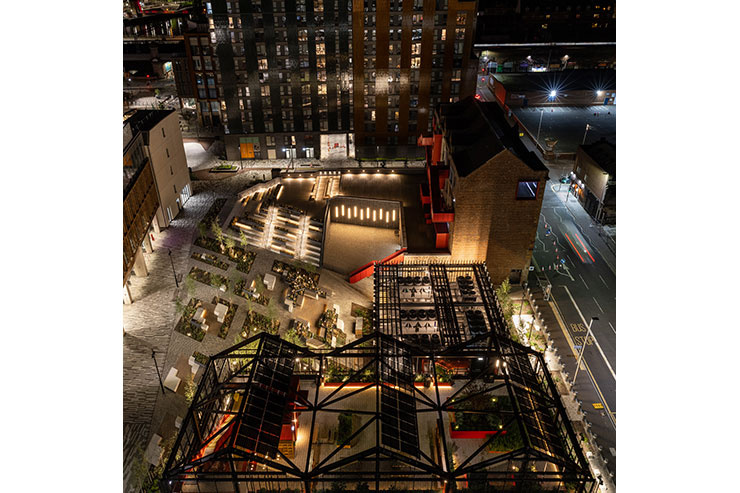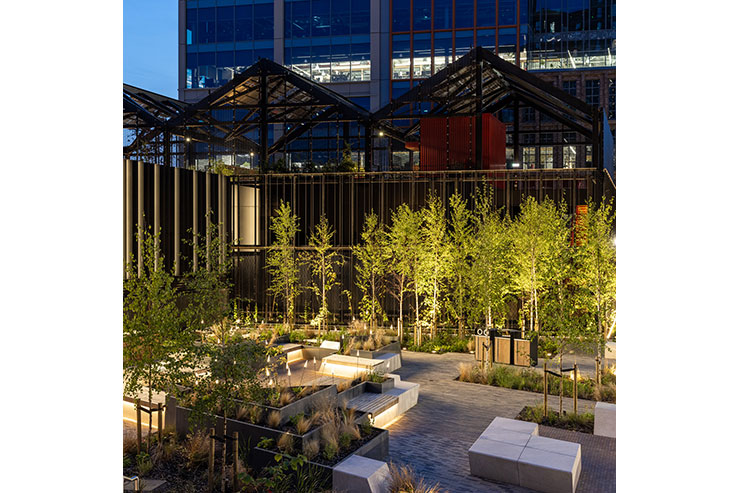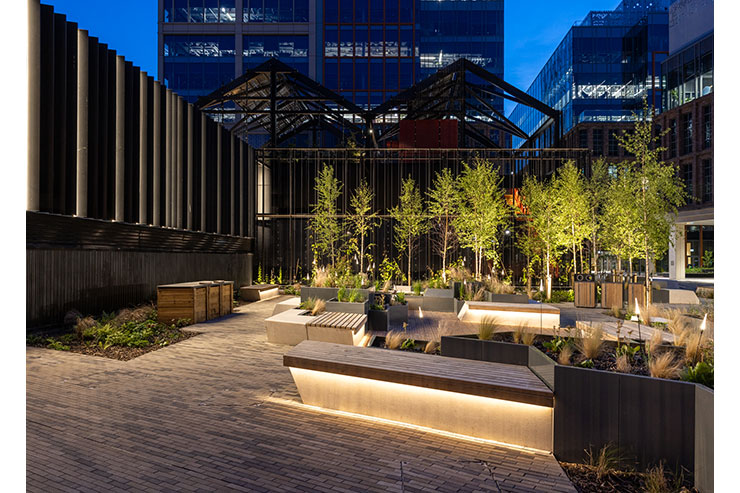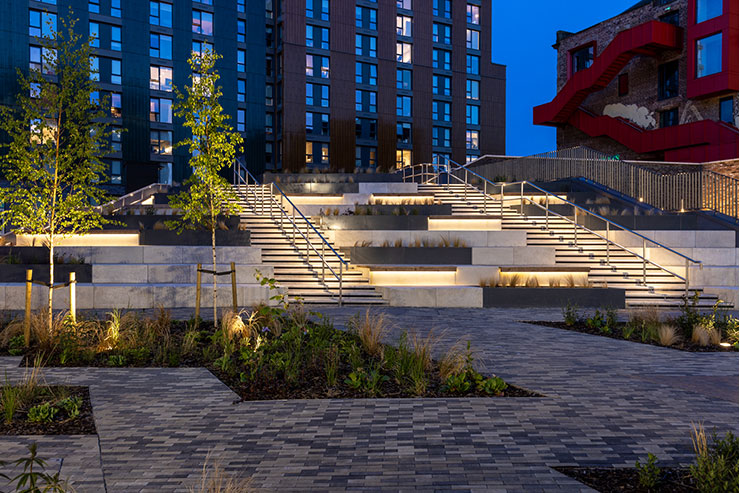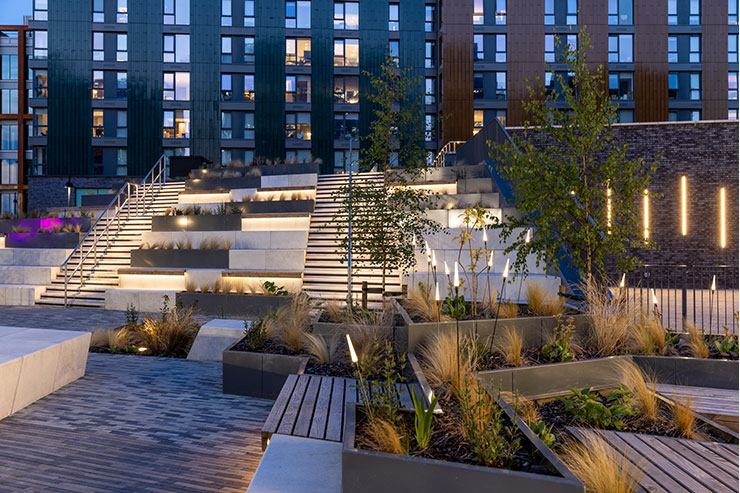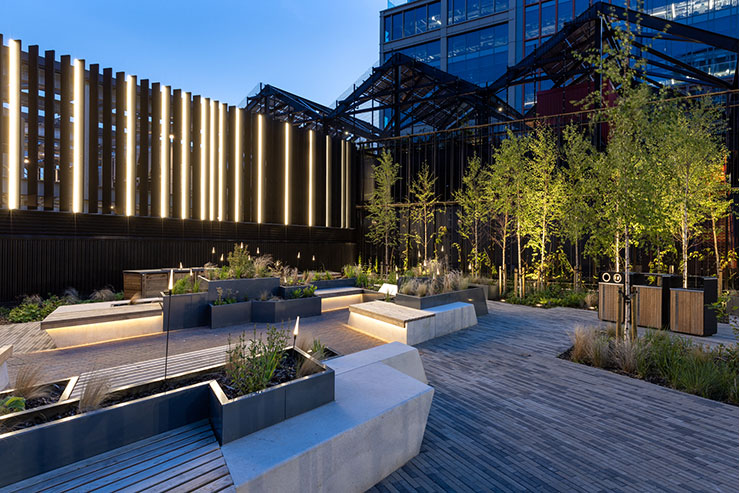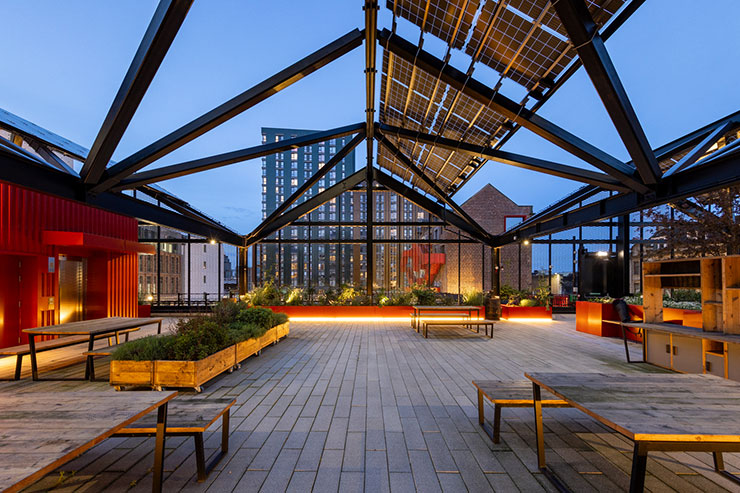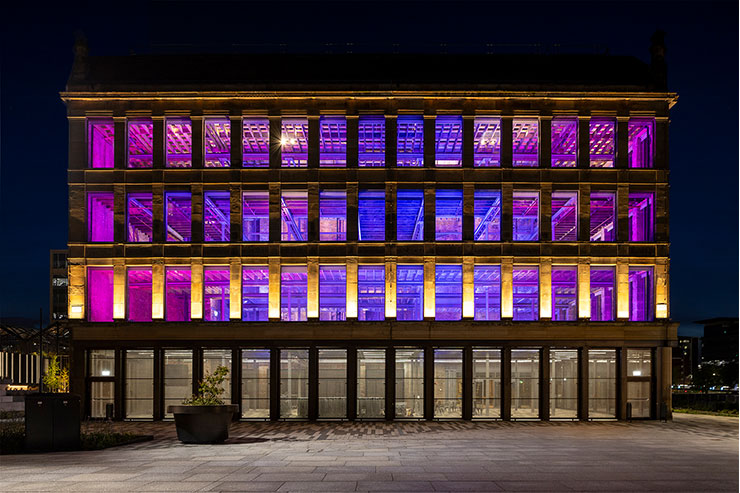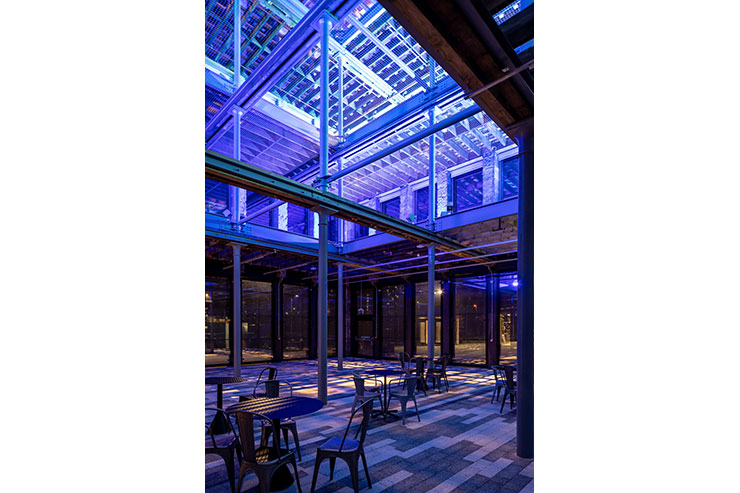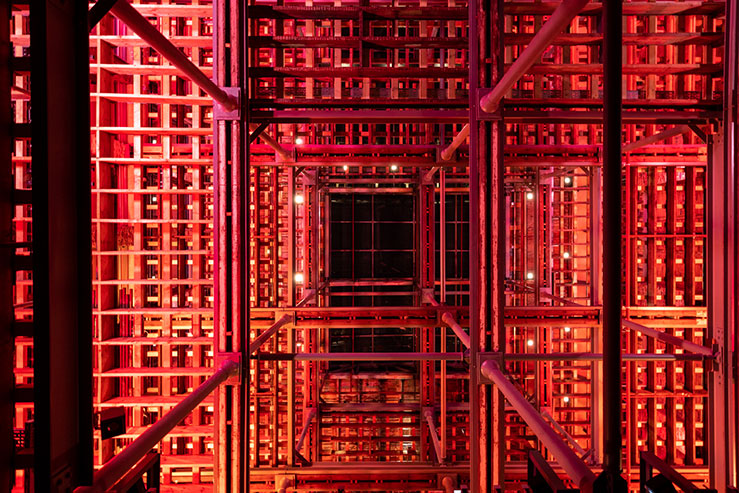- ABOUT
- JUDGING
- ATTEND THE EVENT
- CONTACT
- MORE
- 2024 Entries
- Installations 2024
- Past Winners
- Subscribe
- [d]arc directory
- arc magazine
- darc magazine
Clyde Place - Barclays Campus, UK
ProjectClyde Place - Barclays CampusLocationGlasgow, UKLighting DesignBDP, UKArchitectStallan Brand, Oobe, BDP, UKAdditional DesignTurner and TownsendClientBarclays BankLighting SuppliersLED Linear, Stoane Lighting, LightGraphixPhotographyTom Niven
Barclays has opened its new business campus in Tradeston, Glasgow. It comprises five buildings, together with substantial areas of public realm, sensitively lit to create a new landscaped tranquil public space designed to encourage rest and dwell. Linear lighting reveals the front face of the seats and stone planters which interact with the changes of level across the site, with low level illumination creating intimate seating areas. Two historic buildings, Clyde
Place House and the BECO Building have been restored for public use.
The lighting scheme responds to this brief with a series of low level and integrated details designed to complement the landscape. Linear lighting reveals the front face of the seats and stone planters which interact with the changes of level across the site, with low level illumination creating intimate seating areas.
Vertical illumination is used extensively. Integrated lighting to the energy centre façade grazing the climbing planters, together with spike mounted feature lighting, combine to create a well-lit bright and vibrant vista. Low level handrail lighting and integrated wall lights safely illuminate the steps.
The first floor of the energy centre is a newly created social space designed for events, commercial yoga and parties. Simple, low level linear details wash the floor and are complemented by accent lighting to plants. Blanket illumination has been avoided throughout Clyde Place to direct the focus on the right lighting treatment for each discrete space.
At the heart of the new campus is Clyde Place House, a B listed warehouse dating back to the 1870s, which was stripped back to its structure and internal joists to act as a unique venue for events. The lighting design concept is linked to the history of shipbuilding and lighthouses, as light has guided ships for millennia. The void has been flooded with RBGW light from each level, creating a deeply saturated coloured light environment. Narrow beam downlights at high level cast dappled light through the joists and create a gentle wave-like effect that moves across the space. The RGBW uplighting was programmed to respond to changes in atmospheric visibility and the downlighting to respond to changes in wind speed.
This was coupled with a network interface which extracted live data from the internet to drive the changing effects of the system. As a result, this immersive installation offers an ever-changing experience for visitors, with an almost infinite number of combinations of gently vacillating visual effects.
The campus was built with sustainability and inclusivity in mind, prioritising colleague wellbeing and helping the institution achieve their ambition of being a net zero bank by 2050.
