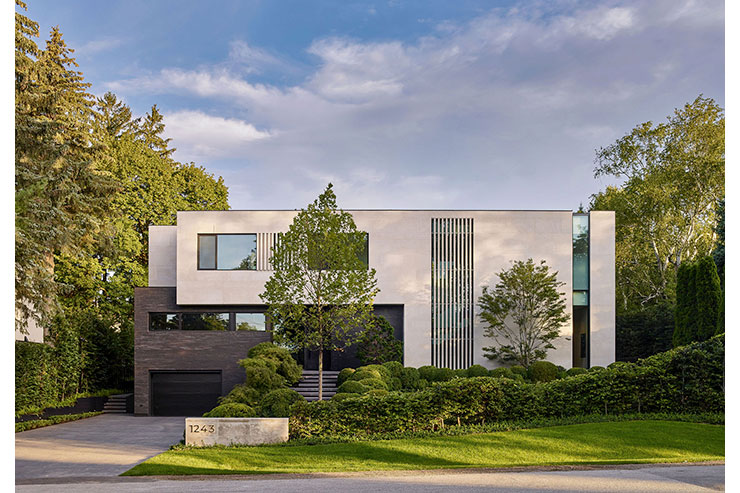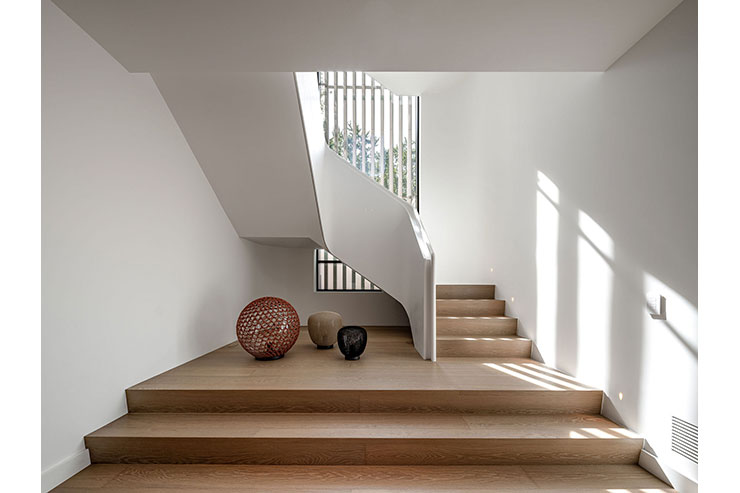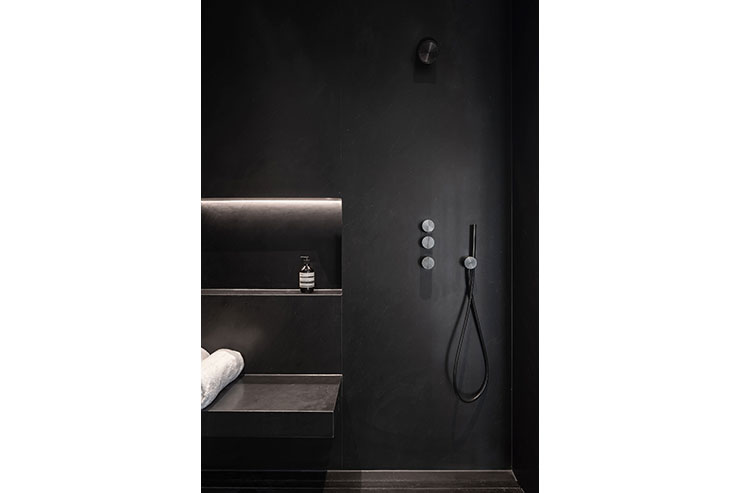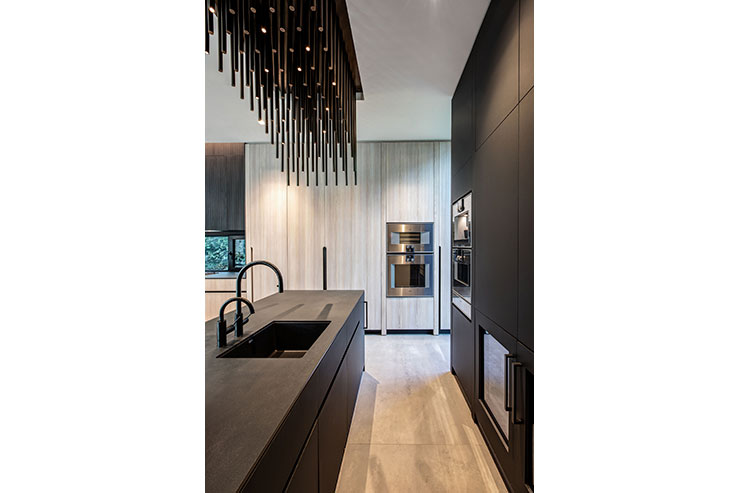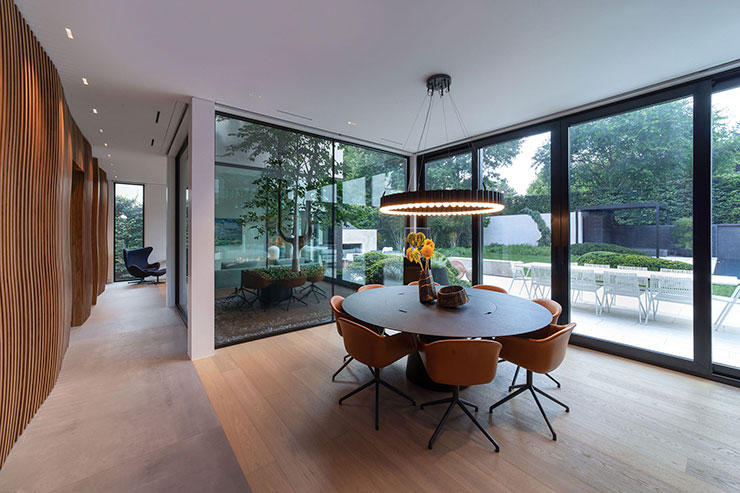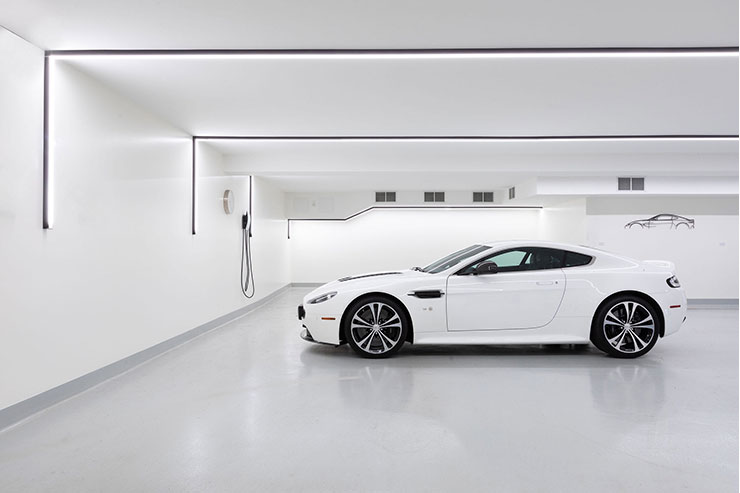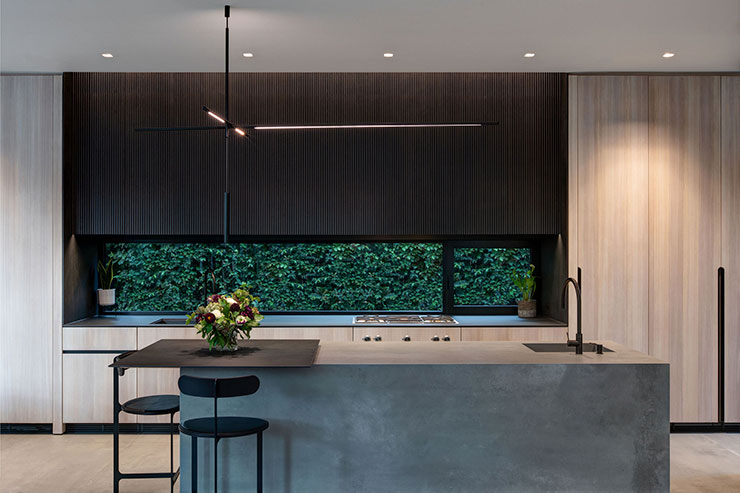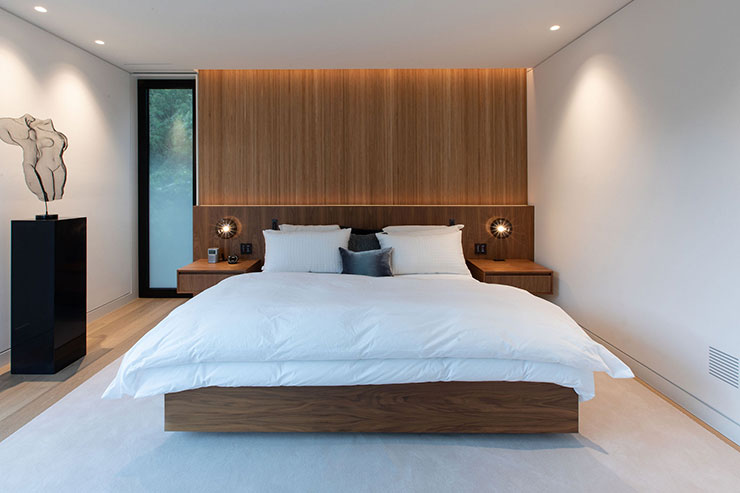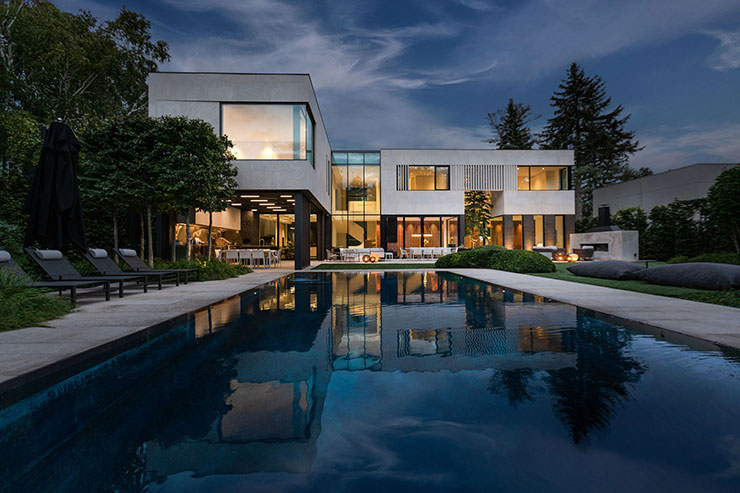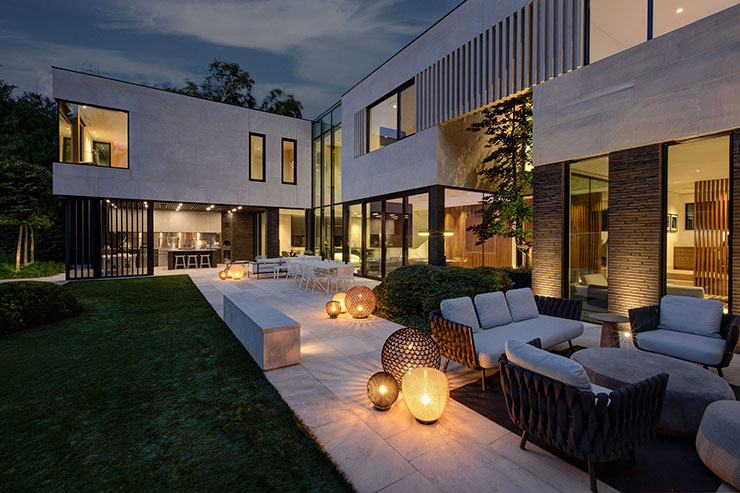- ABOUT
- JUDGING
- CONTACT
- MORE
- 2024 Entries
- Installations 2024
- Past Winners
- Subscribe
- [d]arc directory
- arc magazine
- darc magazine
Cleaver Residence, Canada
ProjectCleaver ResidenceLocationOakville, CanadaLighting DesignDark Tools, CanadaArchitectVanessa Fong, CanadaClientGeorge CoitoLighting SuppliersSistemalux, Liteline, Lumentruss, Flexa Lightiing, Viso Custom Lighting, FX luminaire, ByBeau, Lighting Group Network, WAC LightingPhotographySimon Tanenbaum
With a singular vision of creating an inviting space that evokes a sense of solace and belonging, Cleaver Residence is the product of a collaborative effort between the Owner, Architect Vanessa Fong and Lighting Designers Anthony Frias and Glenn Boccini.
This stunning residence boasts of tasteful interior and exterior design that is elevated by a combination of thought-provoking lighting design and a sophisticated luminaire selection.
The Lighting Designer’s simple yet effective vision with the chosen design direction was to create sensory experiences throughout the residence.
Points of drama, a pièce de résistance in each of the primary spaces, and the use of accent lighting to play up surface finishes and graze textural elements were conscious design choices.
As one moves through the interior space, it becomes increasingly evident how the designer chose to rely on certain secondary lighting sources such as vertical surface grazers, indirect cove lighting, discreet wall recessed step lights, and millwork lighting using custom extrusions to further provide a sense of safety and comfort in the primary living spaces.
In addition to intelligent artificial illumination, one of the key lighting design objectives was to maximize sustainability and energy efficiency. A testament to that is the integration of floor-to-ceiling windows and doors that allow for ample daylighting.
A slatted stone facade helps create truly random rhythmic tree shadows on the curving interior stairwell.
A limestone exterior provides a backdrop for dancing tree shadows like a painting on a blank canvas.
In conjunction with the spilled interior lighting, a fireplace and mobile floor lighting elements envelop the exterior gathering spaces in a soft, warm glow that would help people unwind.
Unobtrusive floor and wall recessed lighting across the landscape provides adequate illumination for circulation and security.
Cleaver Residence is an embodiment of the idea ‘Inside Out’ where the front of the residence portrays a private and standoffish appearance designed to be purposefully antithetical to the expansive and inviting backyard acting as one large, unifying entertainment space.
