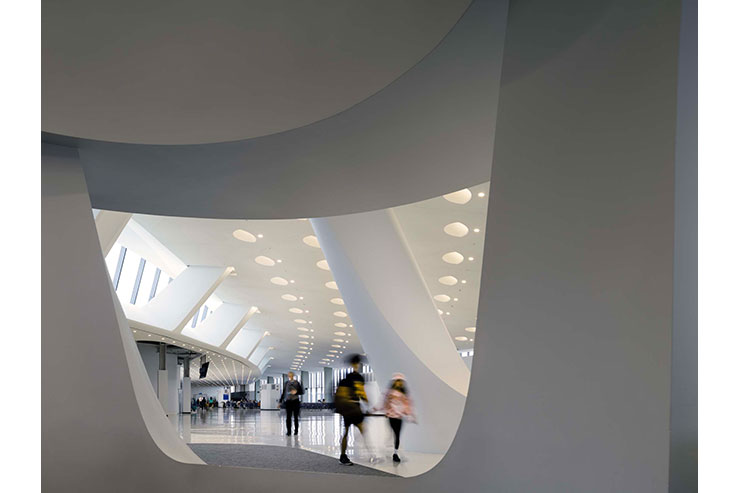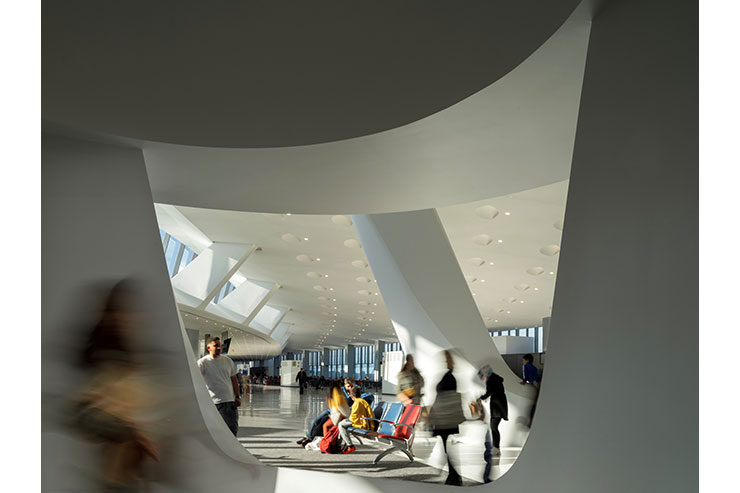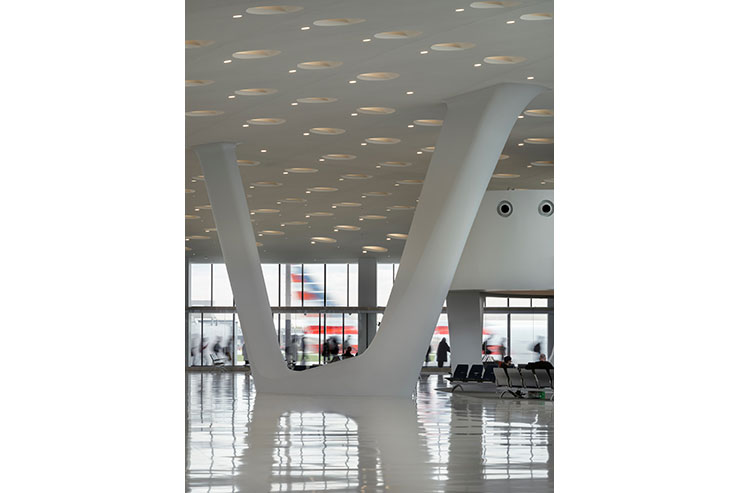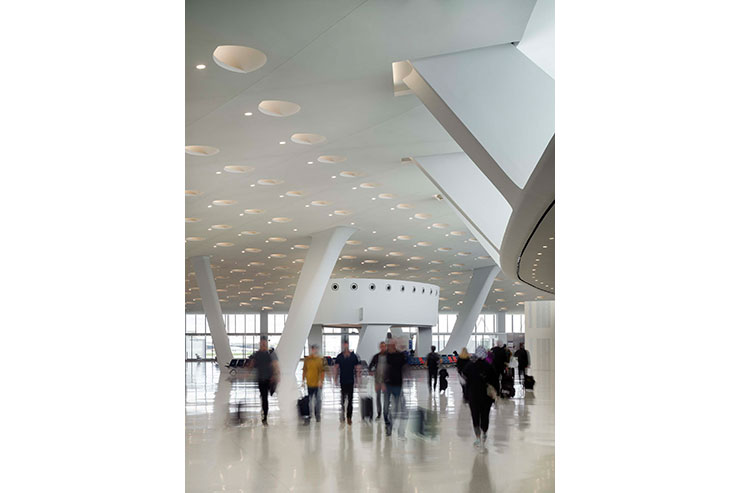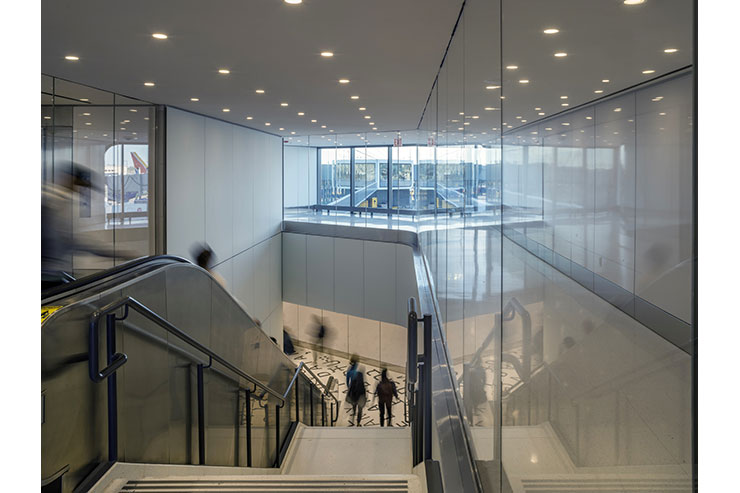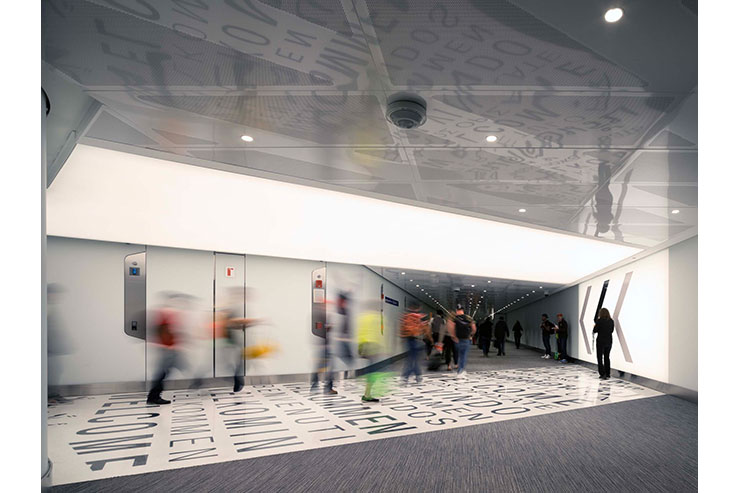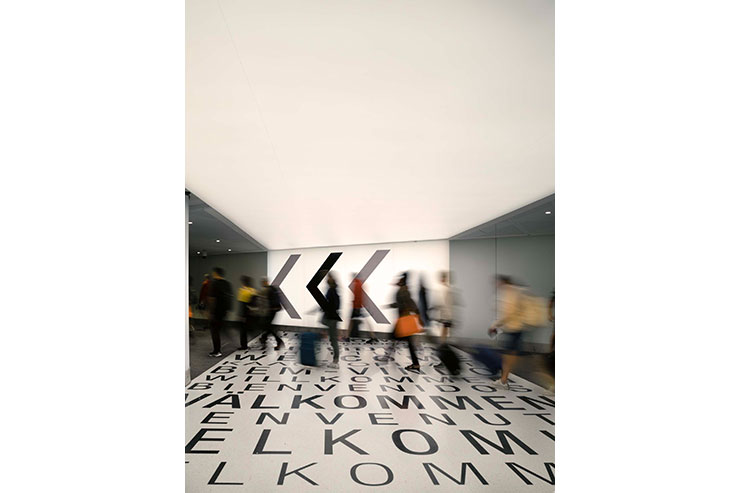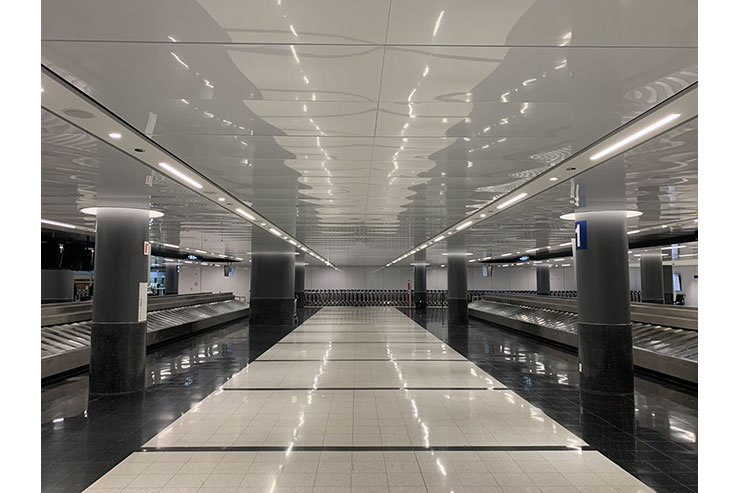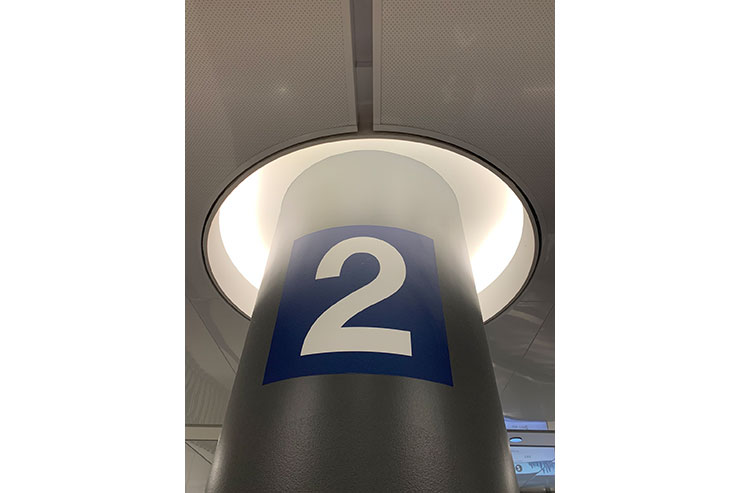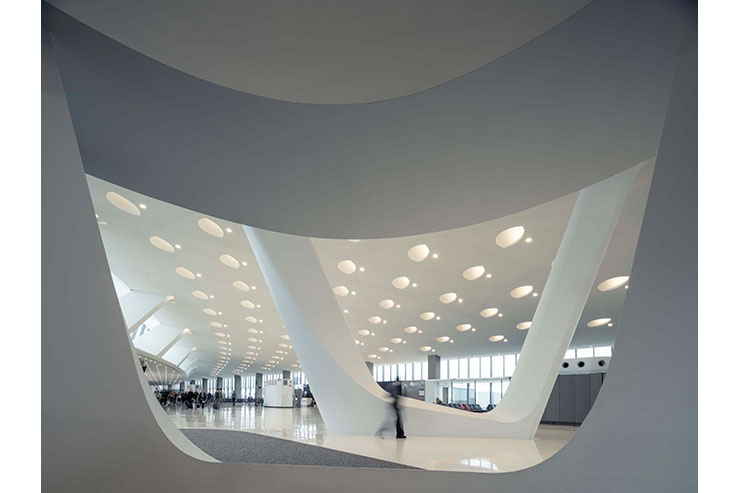- ABOUT
- JUDGING
- CONTACT
- MORE
- 2024 Entries
- Installations 2024
- Past Winners
- Subscribe
- [d]arc directory
- arc magazine
- darc magazine
Chicago O'Hare International Airport - Terminal 5, USA
ProjectChicago O'Hare International Airport - Terminal 5LocationChicago, USALighting DesignSchuler Shook, USAArchitectHOK and Muller & Muller (M2), USAInterior DesignHOK, USAAdditional DesignT.Y.Lin International (TYLI)ClientChicago Department of AviationLighting SuppliersLedalite Architectural Lighting, Lightolier, Color Kinetics, Acolyte, The Light LabPhotographyNic Lehoux Architectural Photography (credit: Photo © Nic Lehoux ) and © Schuler Shook (8-9)
The wing-shaped extension of Terminal 5 at O’Hare International Airport is the terminal’s first major expansion since 1993, a significant first step in O’Hare’s ambitious program to modernize one of the world’s most-traveled airports. The expansion is a signature element of “O’Hare 21,” a 21st century plan to improve efficiency and accessibility across the airport.
Bathed in natural light, the urban plaza-inspired departure terminal is the main feature space of this renovation. Designed to be the gateway to Chicago, its vast and open design offers sweeping views of the aircraft and cityscape, providing an uplifting welcome to the city.
To provide a human-centric experience in a visually busy airport, the lighting design aims to be minimalistic, providing visual clarity and avoiding additional visual noise. The lighting design achieves this minimalistic conceptual approach while maintaining a high-level of design, as appreciated by the well-organized array of downlights and the illuminated “eye-lid” domes.
The well-organized array of downlights included 3,260 dimmable, recessed downlights throughout the terminal to supplement the natural daylight. In addition, 301 eyelid-shaped coves accompanied by an adjacent recessed downlight create visual interest and further supplement the general lighting. This lighting approach creates an attractive visual pattern on the ceiling, while modulating the terminal’s sculptural architecture.
At night, the large plaza-inspired space is transformed as daylight vanishes gradually, and the array of illuminated domes distinguish themselves through their unique eyelid-shape and warm illumination. Each dome is illuminated with a single, 2-foot asymmetrical uplight with a warm color temperature and a dimming driver to regulate its light intensity during the course of the day and night. To conceal the fixtures from view from different vantage points, and to ensure even illumination of this architectural feature, the design team conducted several mockups in the field, until reaching optimal results.
Also in the main terminal, cantilevered structural columns were also illuminated at the top to accentuate this architectural feature and to soften the nature of these large architectural elements.
Upon descending from the airplane’s jet bridge, a high emphasis is placed on simplicity, visual clarity, and low-glare, considering the human experience as they off-board the plane. To achieve this, as the travelers off-board the plane and descend the stairs leading to the sterile corridor, a luminous ceiling and wall is introduced to mimic daylight, provide visual clarity for wayfinding, and activate the passenger’s alertness as they approach the security checkpoint at the end of the sterile corridor.
Furthermore, the baggage claim exhibits a low, lacquered ceiling with all the MEP systems organized in a metal channel. The lighting design for this area is comprised of three lighting systems, including recessed linear fixtures to provide general lighting, recessed downlights to accentuate the dark floors and reflect light back onto the white ceiling, and illuminated round coves wrapping the columns. This approach allowed for interreflection of light in the space, thereby revealing faces and minimizing shadows.
Also, illuminated coves wrapping the columns were fitted with a white domed reflector to mimic daylight and provide a decorative feature to an otherwise very functional space. To provide task lighting at the conveyor belts, the Chicago Department of Aviation required for a maintained 35 foot-candles average at the top of the conveyor belt, which was adequately achieved with the recessed downlights.
The project was designed with state-of-the-art LED fixtures to deliver maximum output with minimum energy consumption, while making the best use of daylight. Also, fixtures near fenestrations are dimmed with daylight sensors for daylight harvesting, and dimmed during nighttime hours for visual comfort.
From the human centric perspective, the overall design of this expansion embraces a neuro-inclusive environment, recognizing the potential stress airports can induce, particularly for neurodivergent individuals. Incorporating natural and dimmable lighting reduces visual noise and sensory overload, with quieter, energy-saving mechanical systems to further enhance the calming effect.
The project, which features sustainable design elements and wellness features, is on track to achieve LEED Silver certification.
Exceeding the minimum requirements for Minority Business Enterprise (MBE), Disadvantaged Business Enterprise (DBE) and Women’s Business Enterprise (WBE) participation as stipulated by the City of Chicago Department of Aviation (CDA) and federal guidelines, the project has already sparked economic growth, and stands among all the iconic airports of the 21st century.
