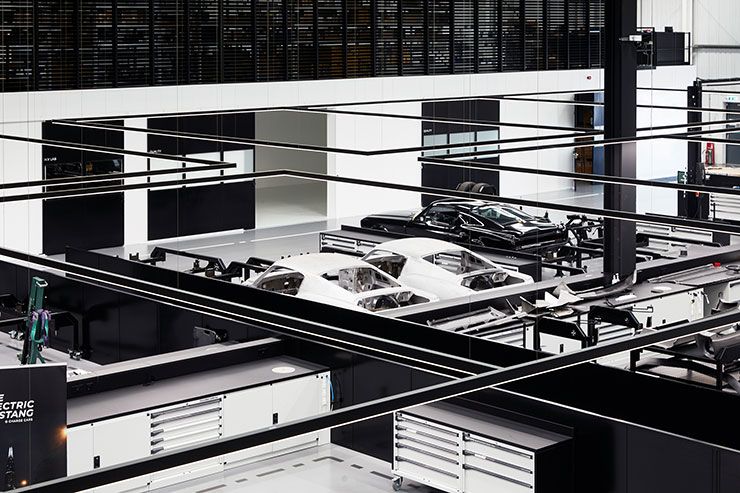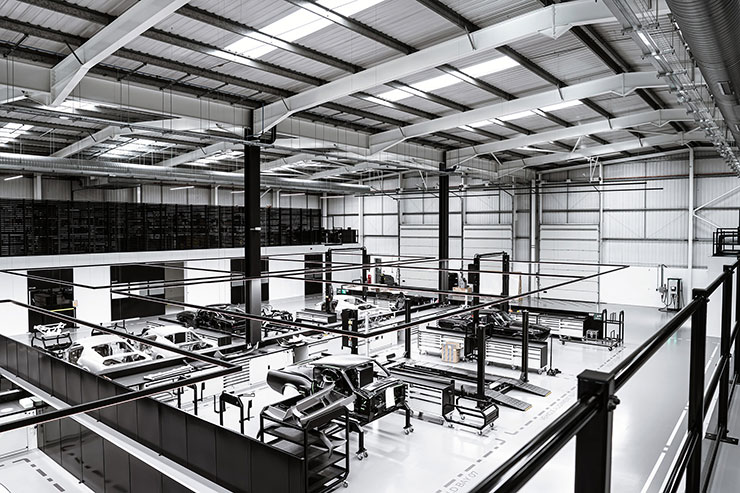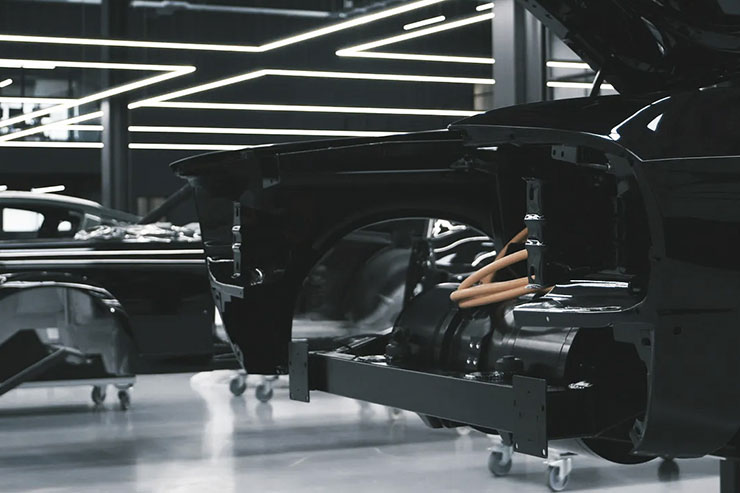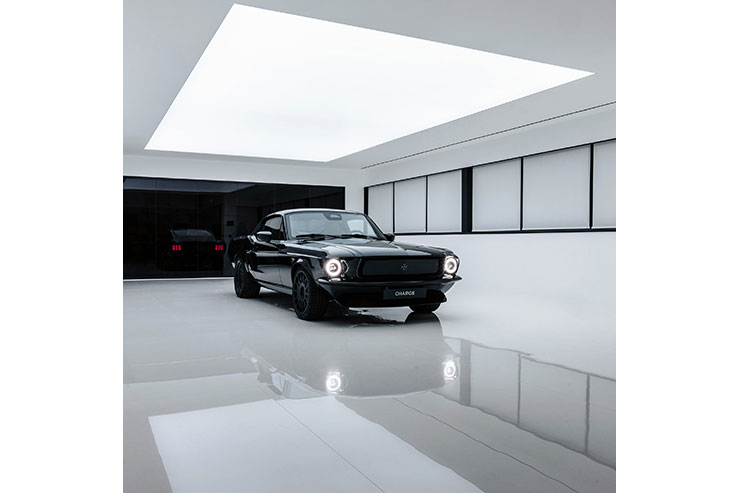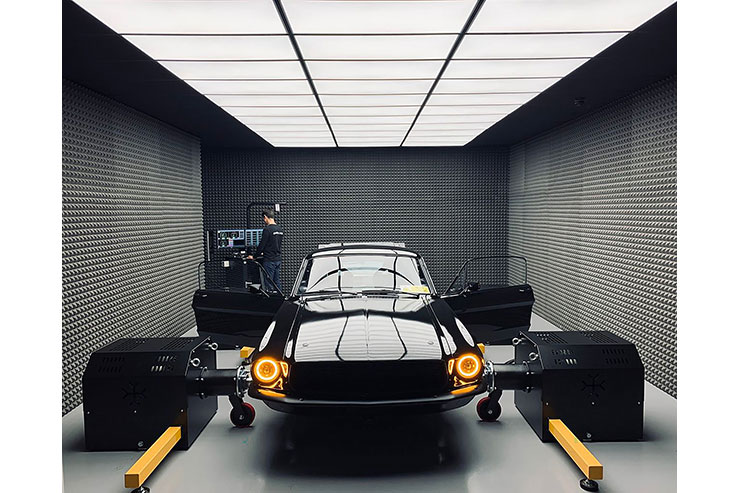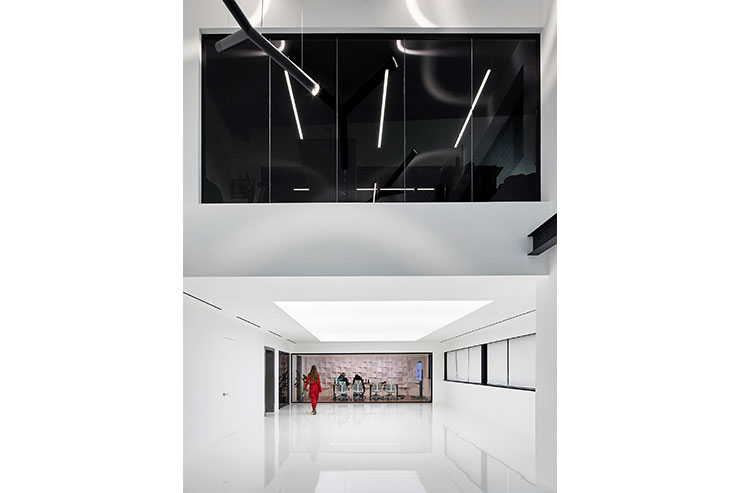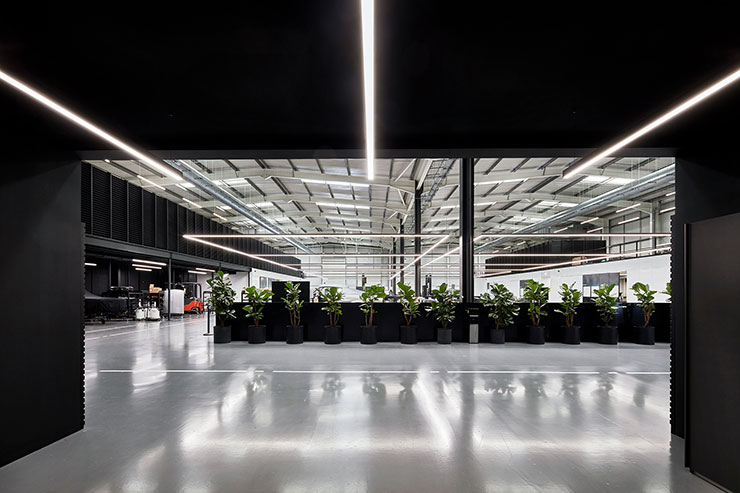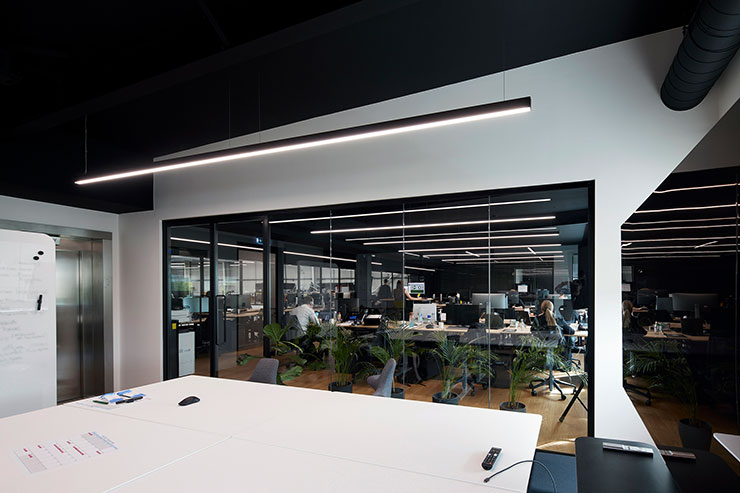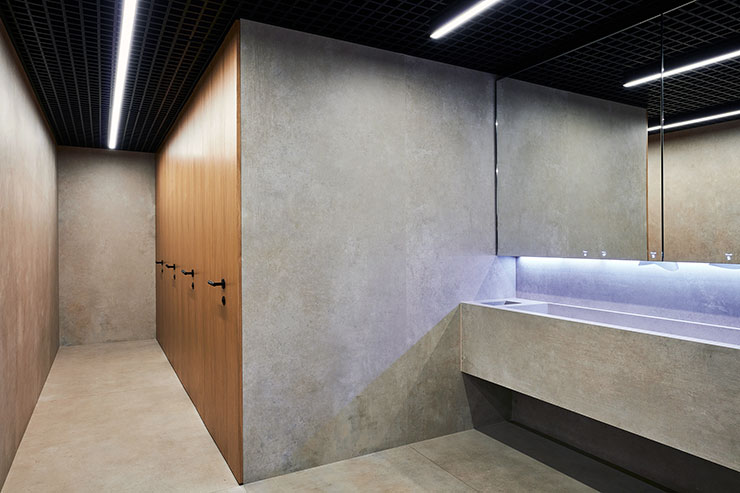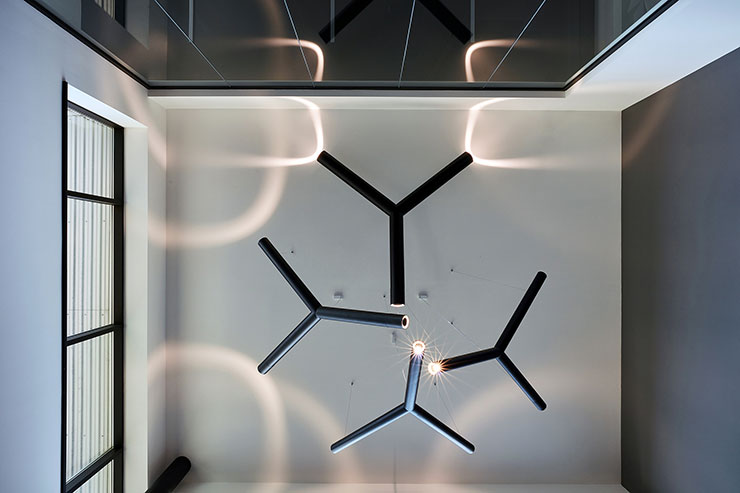This website uses cookies so that we can provide you with the best user experience possible. Cookie information is stored in your browser and performs functions such as recognising you when you return to our website and helping our team to understand which sections of the website you find most interesting and useful.
Charge Cars, UK
ProjectCharge CarsLocationLondon, UKLighting DesignMOST Architecture, LatviaAdditional DesignInterior Concepts, Evgeniy BulatnikovClientCharge CarsLighting SuppliersEssi-Ci, Gaismas MagijaPhotographyPaul Riddle
Charge Cars is a manufacturer and retailer of custom electric cars from historic models; currently producing 499 vehicles based on the classic 67 Fastback. The fit-out of their R&D facility in Stockley, West London creates a production plant, research centre, showroom, and administrative suite. The design and specification of the lighting approach has required a deep integration with the working practices and marketing strategies of the organisation. From bespoke entrance lighting to a stylish and efficiently lit factory floor, every area has been considered in relation to production ergonomics, branding, worker, and customer experience.
The project refurbishes an existing industrial building, to provide new production and administrative accommodation for a techno-industrial start-up. The lighting strategies focused on addressing the high-tech needs of a production factory, in combination with providing a strong and consistent design to the workspace. This is a clean factory, the black and white aesthetic representing the contemporary simplicity of the construction process, compared to the traditional motor workshop.
The production floor has a look and feel of an interior design project; the geometric strip lighting is a key element that defines the space. The linear lights of the workspace are suspended on thin wires from structurally coordinated maximum spans between fixing points, and the lighting rig is intricately integrated with the air ductwork in the office area and helps to organise the otherwise open plan factory floor. The lights are also RGB adjustable using an app, to take into account the different types of activities and changes in natural lighting from skylights throughout the day, and the transition of a hardworking day space into a restful evening or a party space.
The Anamorphic Light is a bespoke feature light for the entrance foyer of the facility. It was designed by Most Architecture, and made by Esse-Ci Lighting in Italy, to detailed specifications. The four Y-shaped elements of the light are viewed as if in movement, but occasionally coinciding to form the logo of the organisation. To achieve this anamorphic effect, all shapes were adjusted to perspective correction and their position in space carefully considered. For a workplace fit-out project, which combines spaces for design, development, customer journey, prototyping and final assembly, the design of the light borrows from these elements, to offer an object that contains movement and acceleration.
The entrance space is minimalist, with reflective white floors and fully lit ceiling, a diffused and even rectangle of light, creates a reflective shine on the polished cars that are exhibited here. Throughout, lighting acts as wayfinding, leading employees and customers from the double height reception towards the factory floor. There is a range of specialist rooms, such as prototyping, quality control and dyno testing, which all have unique lighting requirements. These had to be designed to exacting specifications, while also integrating into the overall aesthetic.
The project includes a first-floor administrative suite with a clear view of the factory floor through a fully glazed wall. There is no separation between the production element of the enterprise, and the back-of-house sales and administration teams, and so the lighting strategy here, as supplied by Gaismas Magija in Latvia, continues some of the themes utilised on the production floor, whilst providing a comfortable and ergonomic workplace. Meeting spaces, formal and informal are at the heart of the production process, and have their own theme in lighting, softer and featuring floor mounted pieces. The open kitchen and dining area maximise the natural light, a structural ceiling in this area has been exposed and painted, and the lighting cables have been run within the tubular voids in the prefabricated slabs. Unlike the production and office spaces, the corridors and bathrooms have dropped grid ceilings, where the lights are mounted, either a variation of the linear lights or flat cylinders reminiscent of car lights. Mirrors have been custom made with back lighting and bespoke light signage.
We wanted to create a factory workplace environment that was a move forwards from the traditional typology. The completed micro-factory fitout creates a production space that offers an immersive experience for workers and customers alike. It is a contemporary approach to factory design, helping to forge a workplace culture that is far removed from the intensive, clock-in clock-out condition of post-war capitalist and socialist economies that dominated the modern era, instead merging the boundaries between work, production, recreation, and culture.
The result is a post-modern car factory, producing a product that diversifies both the style and function of the industrial workplace, as well as the market for personal electric vehicles. Workers are craving jobs that involve making things, and this workplace demonstrates that a reinvented factory can be a world away from either dark satanic mills, or modernist division of labour and repetitive tasks. The lighting design assists with this strategy.
The project was awarded an RIBA London Award this year – one of the only factory fit-out projects to ever receive this honour. In summing up, the judges commented:
“In contrast to Henry Ford’s production lines of mass-produced cars, Charge anticipates its customers having a personal relationship with the engineers designing and making their cars, resulting in a highly curated and striking space. Harnessing utility and mastering the detail, this project demonstrates the value that architects can bring to industrial settings.”
